What A Charmer!
A deceptive elevation conceals a very large, family friendly, multi level home. Framed by glorious gardens, this delightful home boasts a versatile floor plan that would accommodate families of all ages in comfort and ease. Immaculately presented home offers classic detailing and a chance to secure a very distinctive, affordable and unique Woodvale home on an elevated 877m2 block.
4 bedrooms, 2 bathrooms, study, games, activity, patio, workshop, double carport, rear access.
- Divided into three very distinct zones, this is a plan which should walk well for mullti-generational family, young families or families with teenagers.
- The front of the home is dedicated to parental pleasure. A very private main bedroom has a generous walk-in robe and ensuite with separate wc.
The versatile floor plan has multiple living rooms, which creates so many options.
- In addition to the inviting formal lounge there is a sunken games room, with soaring ceilings. How would you use this wonderful room?
- An elevated dining room sits opposite and if formal dining isn't required, it would make a lovely library or reading nook.
- Families can congregate in the communal casual living/dining, which boasts vaulted ceilings and a large country kitchen, with island bench, fridge/freezer capacity, Dishlex dishwasher, Blanco oven and Ariston hotplate.
- The separate children's wing features generous bedrooms with built in robes, nestled around a fabulous activity room with toy cupboard.
- Delightful outdoor entertaining with all weather pitched patio and mains gas BBQ.
- Fabulous lawns for pets and children.
- The double carport has been extended, so there is plenty of room for the big boy's toys!
- A large powered workshop will keep your home handyman very happy.
- Ducted evaporative air-conditioning.
- Gas points to activity, lounge/games, family rooms.
- Security system with panic alarm and security screens to all windows.
- 3 rainwater tanks provide fresh water to the home.
- Double automatic carport
- Mains reticulation
- 1993 built by Perceptions with 240m2 of living on 877m2
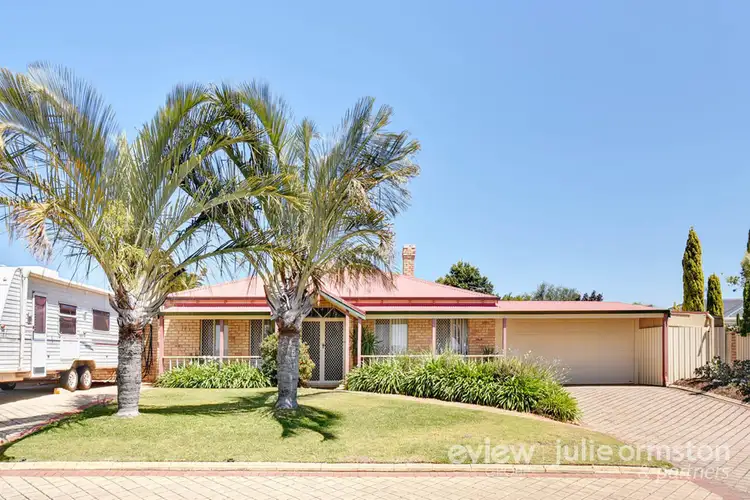
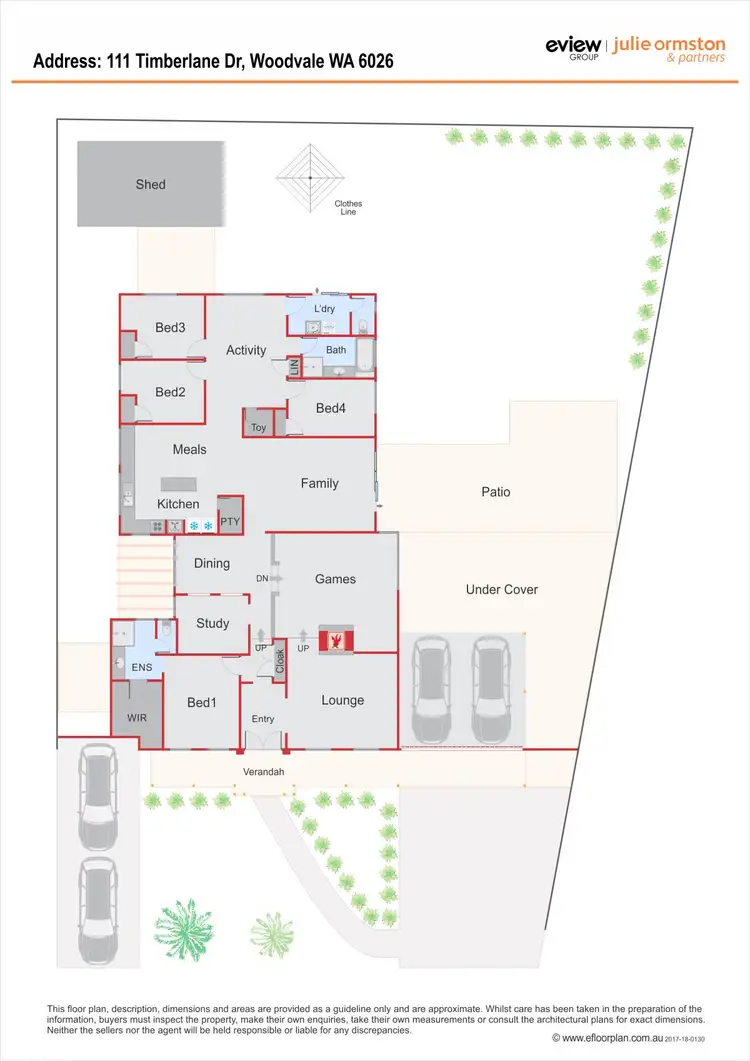
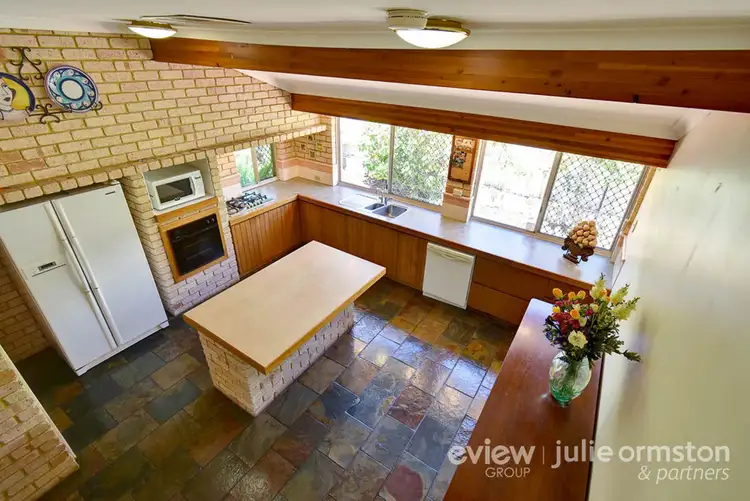
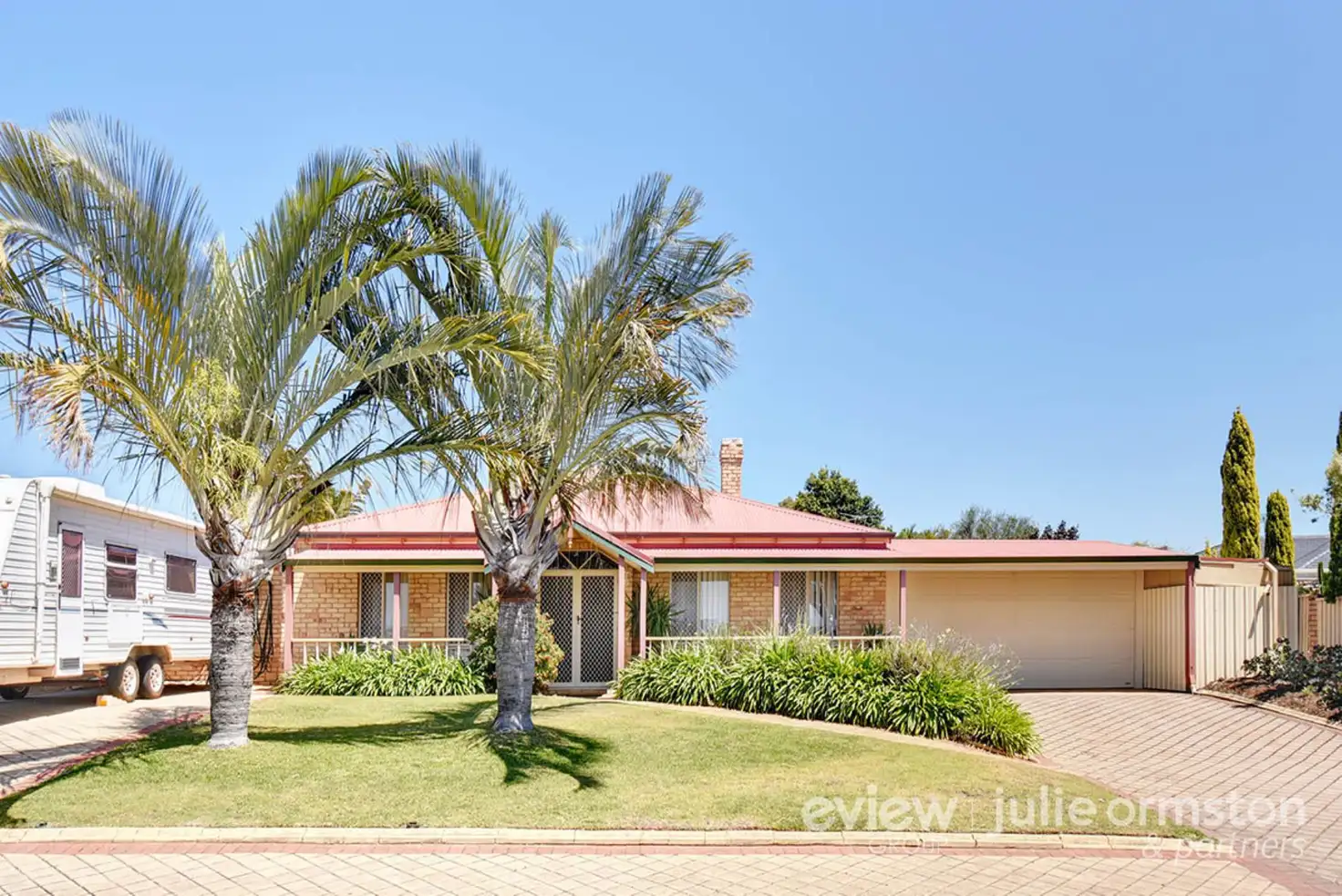


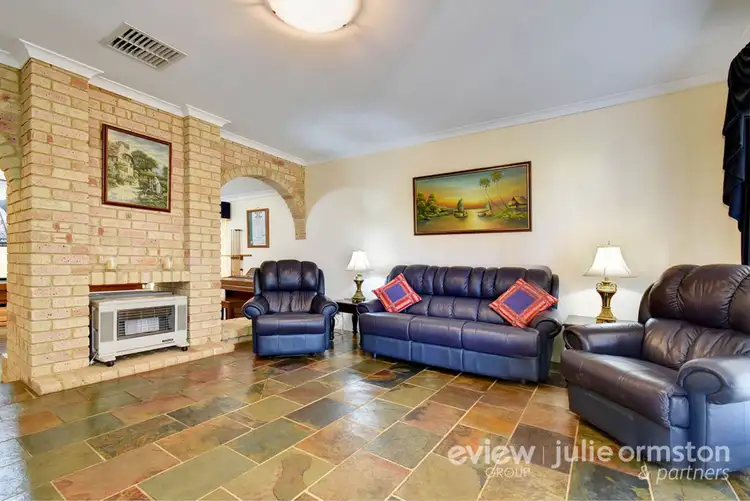
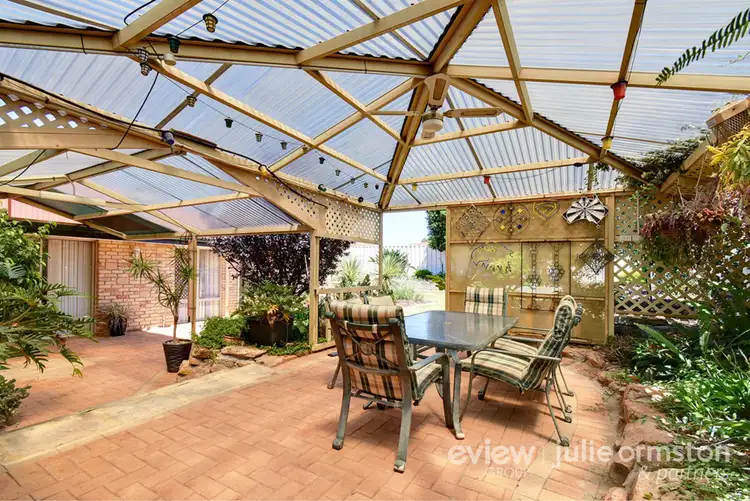
 View more
View more View more
View more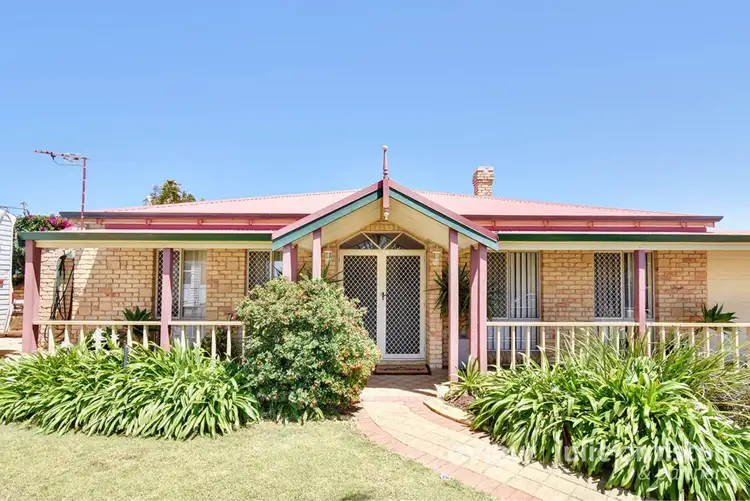 View more
View more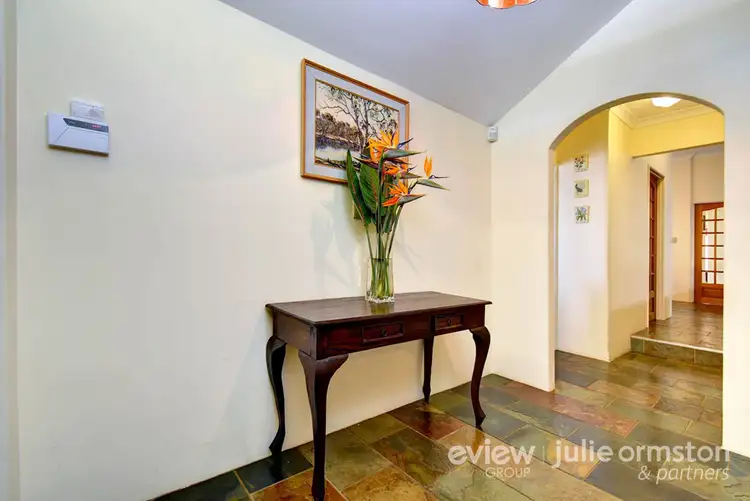 View more
View more
