“Location, Lifestyle, Outlook - A Rare Sky Home!”
Experience luxury living at its finest in this stunning 3-bedroom plus study Penthouse apartment boasting an expansive entertainment terrace and balcony. From the moment you step onto your private terrace, you'll be captivated by the sweeping city and water vistas, perfect for entertaining guests year-round.
This rare gem offers an unparalleled buying opportunity with its remarkable features and breathtaking views. The spacious floor plan with elevated ceilings enhances the open-plan living/dining space, complemented by modern auto blinds for uninterrupted enjoyment of the magnificent floor-to-ceiling views.
With 3 bedrooms plus a large study/4th bedroom, including a main bedroom with ensuite and walk-through robe, this penthouse caters to both comfort and functionality. The European-styled laundry provides ample storage, while the marble tiled floors add a touch of elegance.
Key Features:
- 3 bedrooms + study (fourth bedroom)
- Main bedroom with ensuite & walk in robe with stunning views
- Separate study
- 2 luxury bathrooms
- 2 side by side carparks
- Marble tiled floors
- Open plan living
- Huge outdoor entertaining area & roof top terrace (covered & uncovered)
- East-facing living areas with uninterrupted views
- Low body corp fees
- Resort-style facilities including pool, gym, spa, and BBQ area
- Modern kitchen with stone benchtops and Bosch appliances
- Reverse cycle ducted air conditioning
- Personal elevator from unit entry to living area
- High 2.8m ceilings throughout
- Clean, modern, and neutral interior
- One of the best views on the Gold Coast
- Walking distance to everything you need – the perfect lifestyle choice
Sapphire offers resort-style amenities including a pool, spa, gym, BBQ area, and Residents Lounge, ensuring a lifestyle of luxury and convenience. Secure basement parking for two cars adds to the appeal.
Conveniently located just a short walk from the Broadwater, local cafes, and public transport, with major shops and schools just a short drive away, this penthouse offers the perfect blend of tranquillity and accessibility.
This is your exclusive opportunity to secure this rare sky home today.
Disclaimer: We have in preparing this information used our best endeavours to ensure that the information contained herein is true and accurate but accept no responsibility and disclaim all liability in respect of any errors, omissions, inaccuracy or misstatements that may occur. Prospective purchases should make their own enquiries to verify the information contained herein.

Air Conditioning

Alarm System

Balcony

Broadband

Built-in Robes

Courtyard

Deck

Dishwasher

Ducted Cooling

Ducted Heating

Ensuites: 1

Fully Fenced

Gym

Indoor Spa

Intercom

Outdoor Entertaining

Pet-Friendly

In-Ground Pool

Remote Garage

Rumpus Room

Secure Parking

Study

Vacuum System
Area Views, Beach Front, City Views, Close to Schools, Close to Shops, Close to Transport
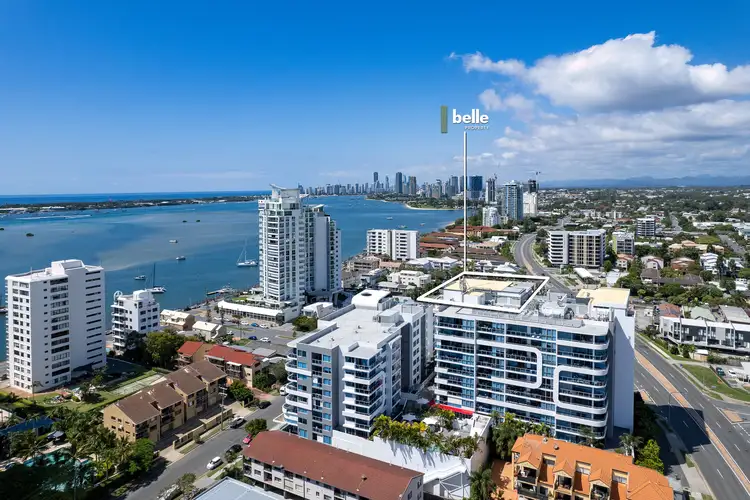
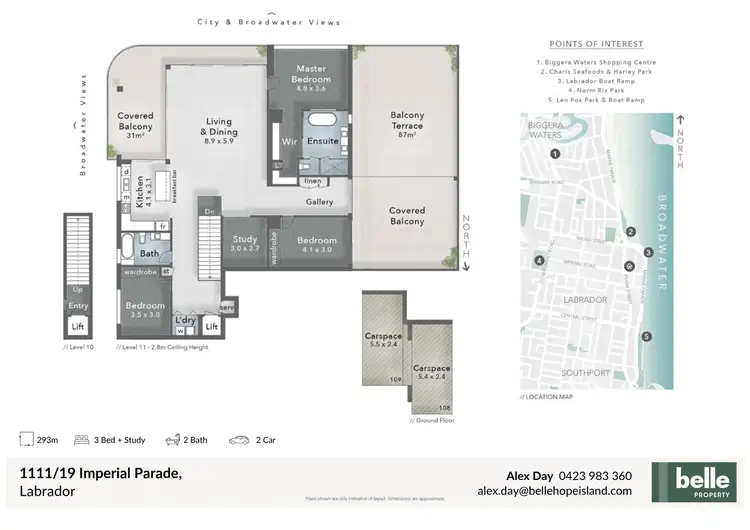





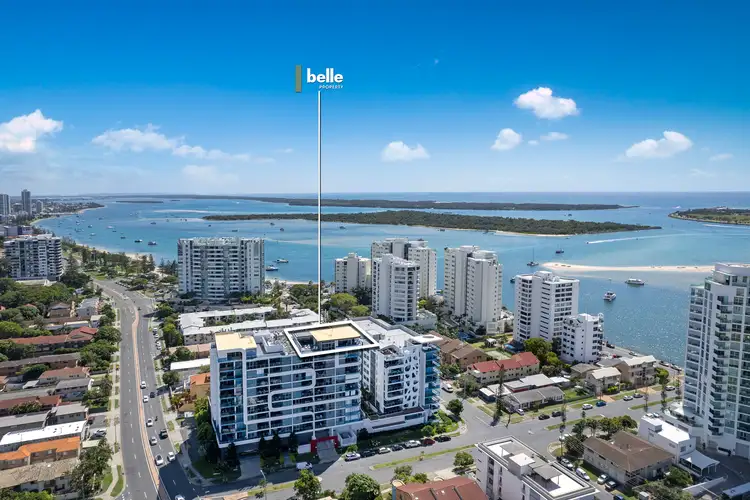
 View more
View more View more
View more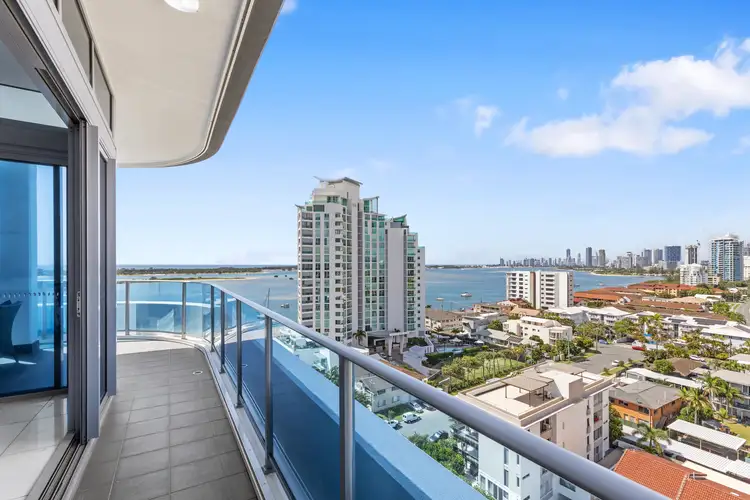 View more
View more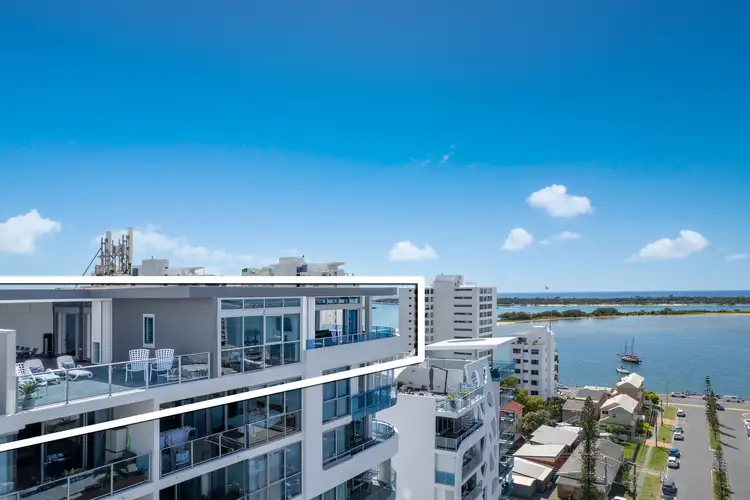 View more
View more
