You want a tree change and a sea change all rolled into one? Well, pack your bags and say bye-bye Brisbane, adios Adelaide, see you later Sydney, miss you already Melbourne.
This delightful family home, positioned on idyllic acreage only 15 minutes from Noosa beach, is only part of the package, there's a gorgeous self-contained, 1-bedroomed cottage, oozing timber-and-tin character, with its own entrance, tucked away behind a stunning silver Bismarck palm. Rent out or indulge your family & friends.
The 10-year-old home has the perfect north-easterly aspect to the front, where a large deck overlooks the saltwater pool - what better place to enjoy a lazy breakfast or an ice-cool drink in the late afternoon.
Inside, the open-plan kitchen-lounge-dining space feels cool, airy and bright thanks to lofty ceilings and plenty of glass offering green views to the tennis court and native forest beyond.
The modern kitchen is spacious and uncluttered, the space defined by a long island bench with generous stone top in neutral tones. The polished hardwood floors extend through the home.
The central living space separates the parent's wing to the right from the kids/guest wing to the left. When the kids/guests are getting rowdy or the parents need a nap, double doors can be closed to seal off each wing.
A sense of calm pervades the master bedroom, with windows positioned at different angles to frame feature trees and the pretty lily-covered dam. Fill the beautiful freestanding bath and simply soak and gaze. The best views are from the bed, of course, which sits on a hardwood plinth, studded with lights.
The large ensuite, with big rain shower and double vanity, also enjoys glorious garden views.
The guest wing has its own family room - a versatile air-conditioned space which is currently used as an office. There's also an adjoining small study with built-in desk.
The 3 queen-sized guest bedrooms all have built-in robes and fans. The main bathroom has big floor-to-ceiling tiles, glass shower, built-in bathtub, double vanity and windows overlooking a forest of native trees. There's a separate powder room.
The rear deck, a great space to bask in the winter sun, leads down to gravel paths that meander through the extraordinary gardens. The diversity of plants here would rival any botanic garden - mature magnolias, frangipani, and pandanus mingle with Cuban Royal palms, native grevilleas and giant birds of paradise. The rich understorey is tinged with pinks and reds from an array of bromeliad specimens.
Keep wandering and you'll arrive at the gorgeous tennis hut, perched above the full-size tennis court which is bordered by native forest and perfumed hedge. Imagine crisp tennis whites on cool afternoons, cucumber sandwiches, icy Pimm's and lots of laughs.
There's an incredible new, wholesome lifestyle here for one lucky family. Is it time to ditch the business suit?
Features at a glance:
- 4-bed, 2-bath contemporary home on 10 beautiful acres
- Complete privacy, northerly aspect, approx. 20 mins to Noosa Main Beach
- Open-plan kitchen-lounge-dining with high ceilings & aircon
- Large versatile family room with aircon; small study; laundry & storage
- Modern kitchen, stone bench tops, 900mm gas cooker, bosch dishwasher
- Master suite with freestanding bathtub and aircon; ensuite with rain shower
- Decks fore and aft overlooking extraordinary low maintenance gardens
- 10m x 5m saltwater pool; full-size tennis court and timber tennis hut
- 21m x 8m shed, with full length drive-through awning : Store all your toys !
- Solar power & 3-phase power, seasonal creek, spring-fed dam offers abundant water
- Separate 1-bed fully self-contained cottage for Airbnb or guests
- Secure dog kennel with automatic top-up water supply - could be used for chooks
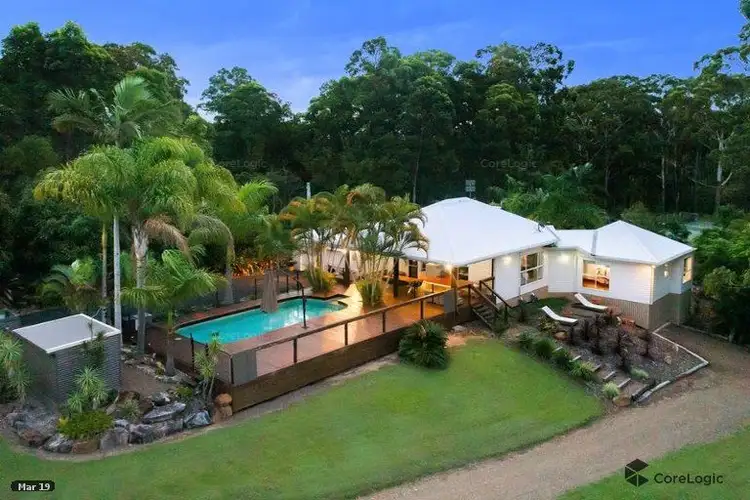
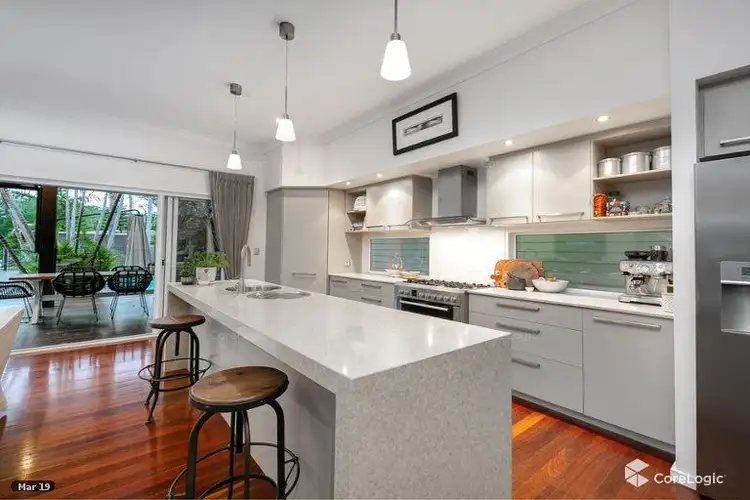
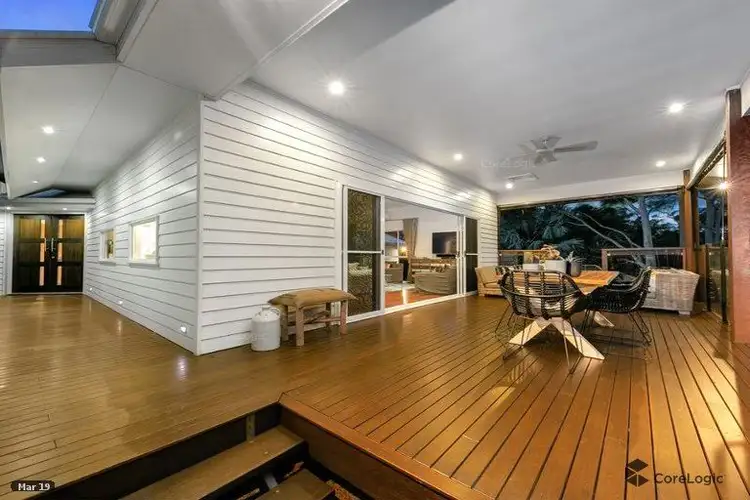
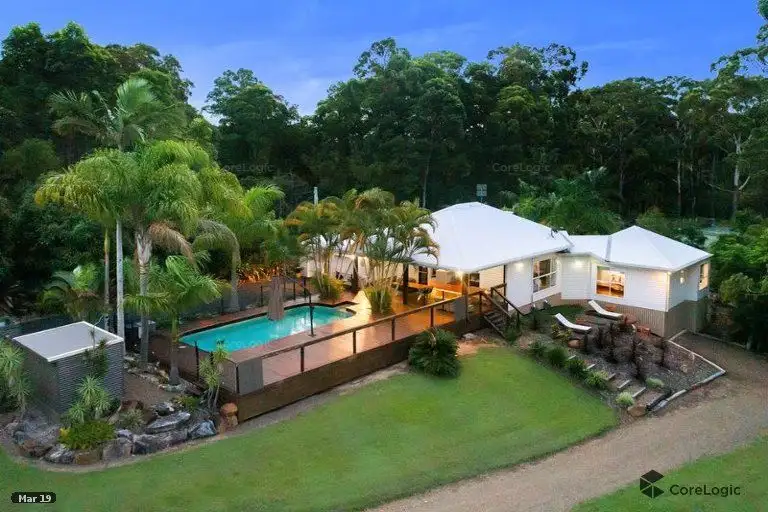


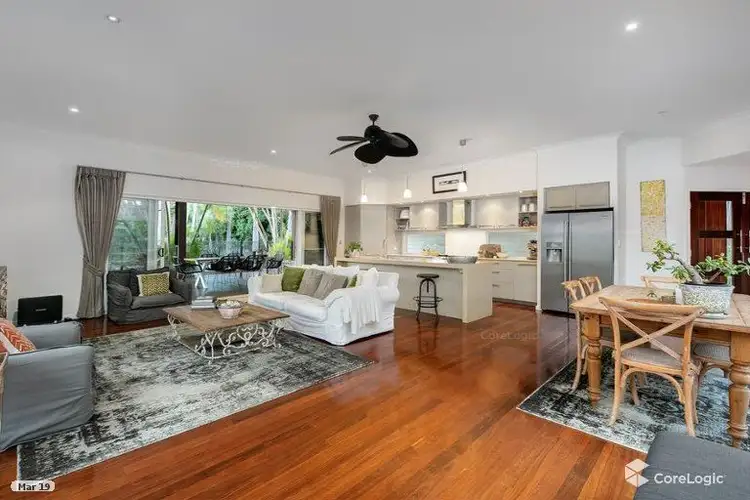
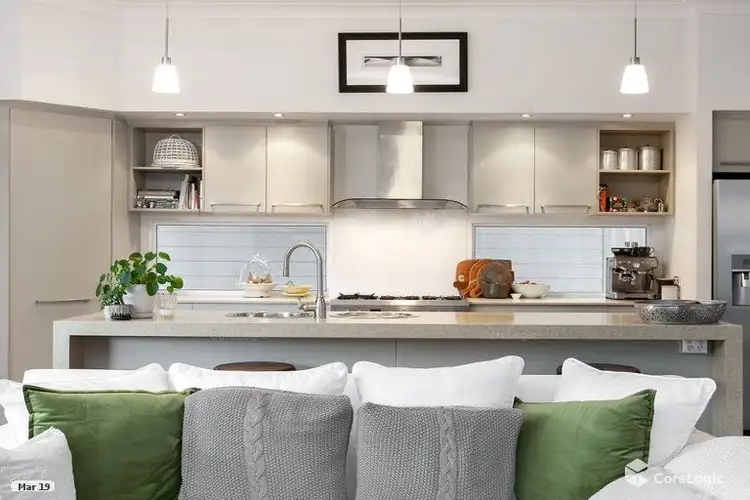
 View more
View more View more
View more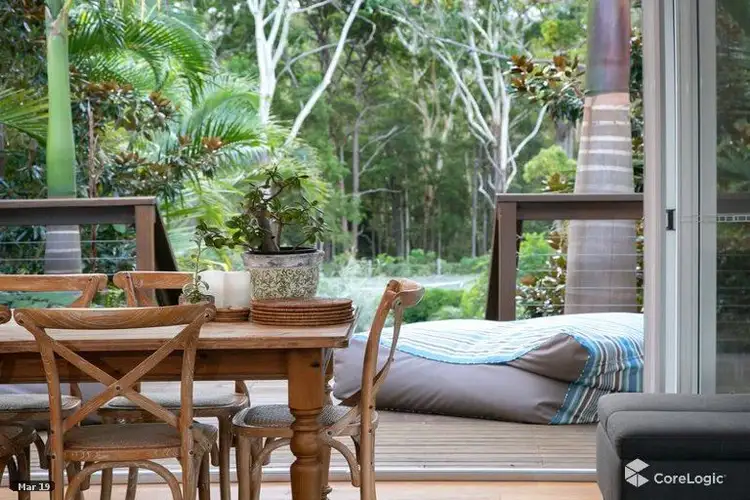 View more
View more View more
View more
