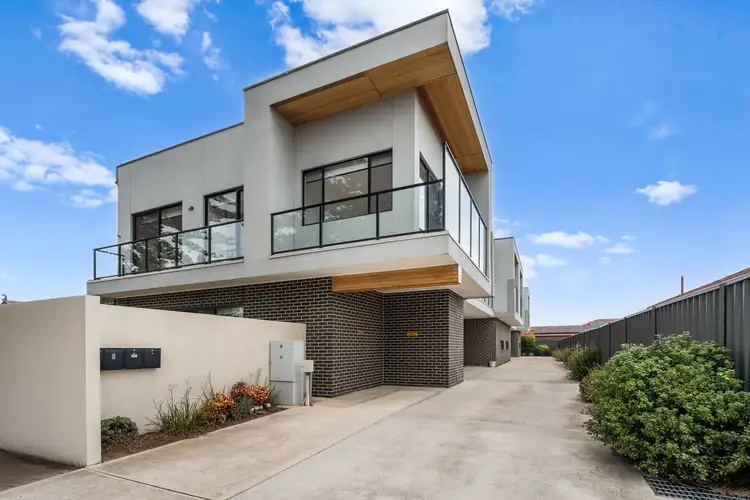Prepare to elevate your lifestyle with this stunning property in Glenelg North, ideally situated just metres from the beach. This home offers a lifestyle of unparalleled luxury and convenience.
As you enter, you'll be greeted by 3m ceilings complimenting the light, modern, and open spaces. The bright open-plan kitchen, dining, and living area create a seamless flow, perfect for contemporary living. The modern kitchen is both stylish and practical, featuring ample cabinetry and state-of-the-art appliances, walk-in pantry, gas cooktop, and dishwasher. The stone waterfall breakfast bar is a highlight, ideal for casual meals and entertaining. Gorgeous timber floorboards flow throughout the ground floor, enhancing the light and bright ambiance. Step outside from the living area to enjoy alfresco dining in your private lawned yard.
Upstairs, you'll find four spacious bedrooms, each offering its own unique retreat. The master bedroom is a true sanctuary, complete with a built-in robe, an ensuite with a double vanity, as well as a private balcony. Bedrooms 2 and 3 also feature their own balconies and floor-to-ceiling mirrored built-in robes, while the fourth bedroom offers flexibility as either a bedroom or an optional home office, complete with yet another private balcony. The main bathroom boasts both a double shower and bathtub, providing a spa-like experience for the entire family.
Additional features of this home include a convenient internal laundry located within the garage space, ducted reverse cycle air conditioning throughout, and 6.6kW 25 panel solar system ensuring energy efficiency. The secure single garage and carport provide parking for two vehicles.
This is an amazing opportunity to live the lifestyle you've always dreamed of. You'll be within walking distance to Glenelg's famous beaches, a multitude of dining and bar options on Jetty Road, excellent local schools like Immanuel College, Sacred Heart College & Westminster School, parks, entertainment, and public transport options for easy commute directly into the CBD. This home truly offers everything you need for a luxurious and convenient lifestyle with the beach at your doorstep.
What we Love:
• Ideally situated just metres from the beach
• Bright open-plan kitchen, dining, and living area
• Modern kitchen with a stone benchtop & breakfast bar
• Stainless steel Bosch oven, gas cooktop, and dishwasher
• Walk in pantry
• Ground floor powder room
• Gorgeous timber floorboards on the ground floor
• Master bedroom with built-in robe, ensuite with double vanity, and private balcony
• Bedrooms 2 and 3 with private balconies and floor-to-ceiling mirrored built-in robes
• Fourth bedroom or optional home office with private balcony
• Spacious main bathroom with bath and double shower
• Private lawned yard for alfresco dining
• Convenient internal laundry with ample storage
• Ducted reverse cycle air conditioning throughout
• 6.6kW 25 panel solar system
• Terrazzo stairs
• Secure single garage and carport for two vehicles
• Walking distance to Glenelg's famous beaches and Jetty Road dining and bars
• Proximity to excellent local schools like Immanuel College, Sacred Heart College, and Westminster School
• Close to parks, entertainment, and public transport for easy commute to the CBD
Specifications:
Year built: 2017
Rental Appraisal: $750 - $820 per week
Land size: 182sqm (approx.)
ESL: $353.60 per annum
Council rates: $1,504.45 per annum
Title: Community
Disclaimer: All information provided has been obtained from sources we believe to be accurate, however, we cannot guarantee the information is accurate and we accept no liability for any errors or omissions.








 View more
View more View more
View more View more
View more View more
View more
