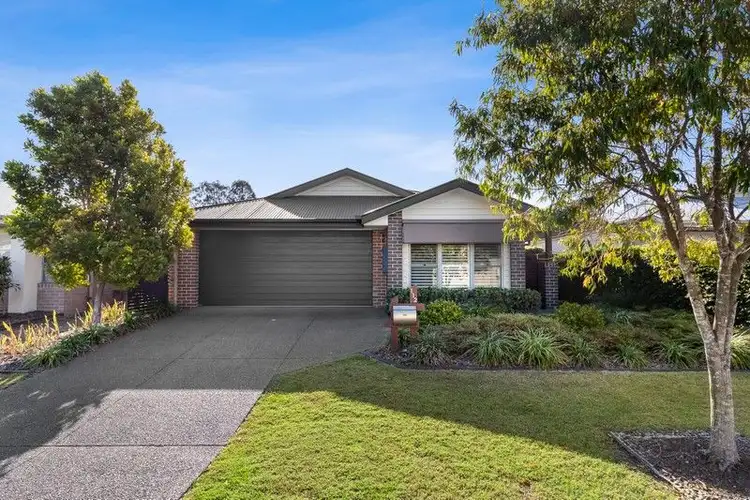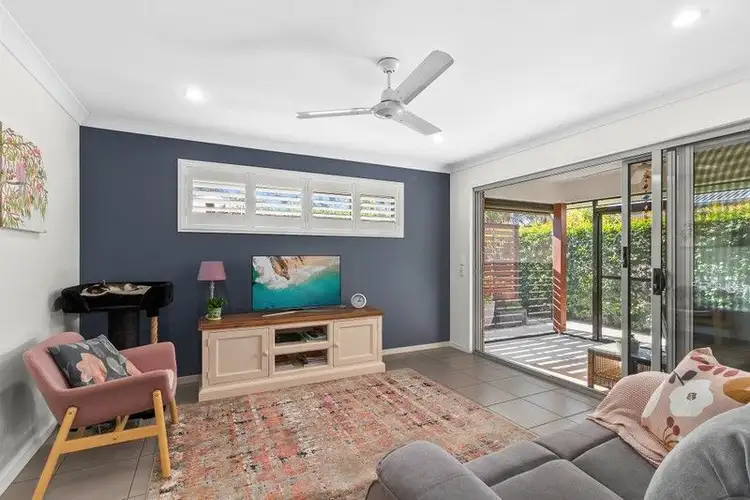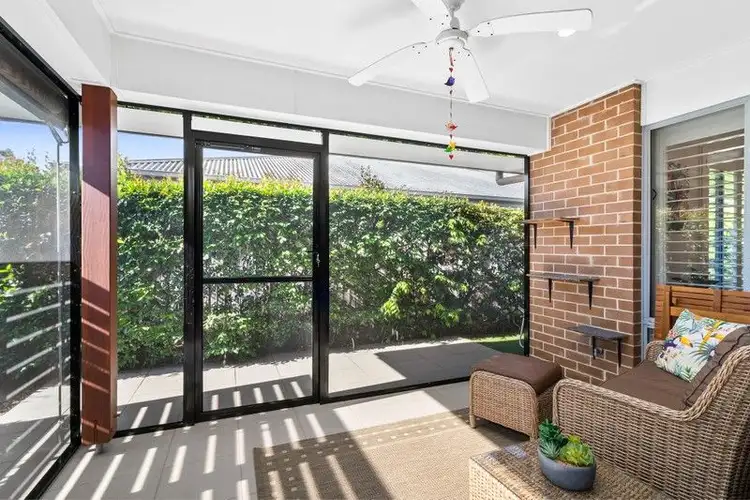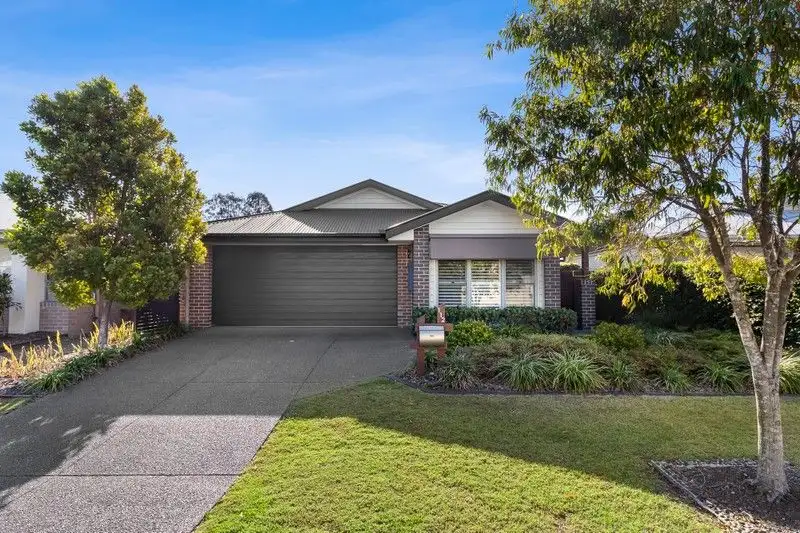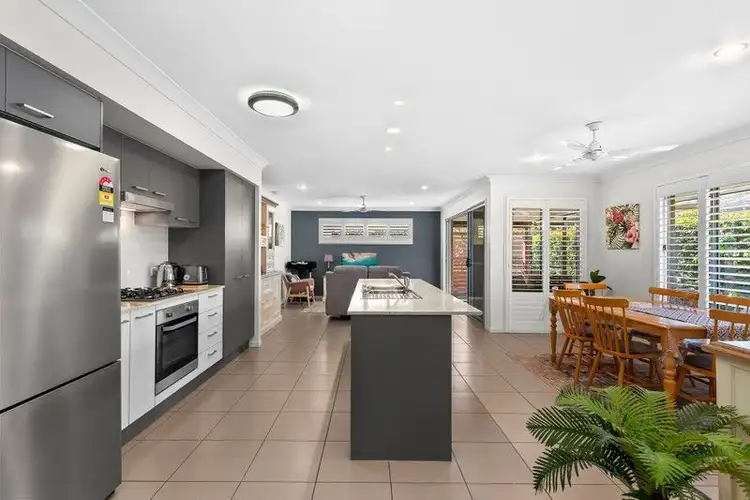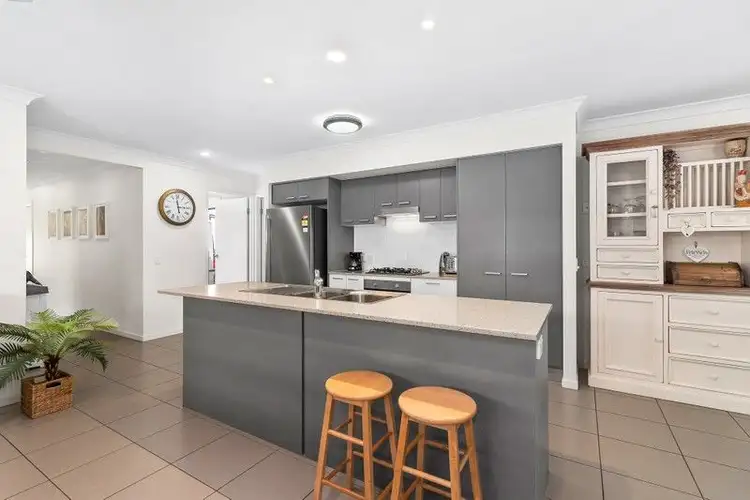Nestled within the welcoming Ormeau community, this four-bedrooms home boasts a seamless blend of contemporary design and effortless indoor-outdoor living. A well-maintained, attractive façade greets you, hinting at the refined comfort waiting inside.
Stepping in, you're welcomed by naturally lit, open-plan living and dining spaces where plantation shutters add a touch of elegance and atmosphere. The galley-style kitchen, defined by its modern finishes and thoughtful layout, is perfectly appointed for daily family life or casual entertaining.
Retreat to the tranquil master suite, tucked away at the rear of the home. It features a thoughtfully designed ensuite with double basins and a substantial vanity-an ideal spot for your morning routine. Two further bedrooms offer flexible and comfortable spaces for children, guests, or a home office.
The adjoining alfresco area extends your living space outdoors-tiled, enclosed, and designed for low-maintenance, year-round enjoyment. Whether relaxing with coffee or hosting friends, it's an inviting retreat. The surrounding garden adds to the low-maintenance appeal, with just enough green to enjoy without the upkeep.
This property is rich with thoughtful conveniences: split-system air-conditioning, solar lighting, natural gas, rainwater storage, NBN cabling, and a spacious separate laundry. Located only a short walk from Norfolk Village Shopping Centre and Coles, with easy M1 access for commuters, it's a practical location that elevates everyday living.
Perfect for those seeking comfort, convenience, and refinement in one of Ormeau's most convenient pockets.
Special Note:
New rent of $850 per week will be applied from 16th December
All hedges maintenance is included in the weekly rent, keeping the property's presentation beautifully maintained without any added effort.
Property Features:
• 4 bedrooms
• 2 bathrooms (including ensuite with double basins to master)
• 2-car garage
• Galley-style kitchen with gas cooktop, Caesarstone island bench, and plumbed double-fridge space
• Open-plan living and dining areas
• Plantation shutters throughout
• Tiled and enclosed alfresco area
• Private courtyard and low-maintenance landscaped gardens
• Split-system air-conditioning
• Solar lighting
• Rainwater tank
• Large separate laundry
Please be informed that only registered attendees will receive notifications regarding any changes or cancellations pertaining to the open home event. Furthermore, entry may be denied due to reaching maximum capacity.
Important: Whilst every care is taken in the preparation of the information contained in this marketing, Ray White will not be held liable for the errors in typing or information. All information is considered correct at the time of printing.
