With not much to do but move in, this immaculate home has recently been refreshed and updated ready for your family to enjoy!
Well maintained and offering many modern features including a lovely renovated kitchen, which is conveniently located central to the two segregated living areas and with easy access to both outdoor entertaining areas at the rear. The stylish main bathroom, includes a bathtub and separate toilet, stunning feature tiles, Italian ceramic sink and matte black fittings.
The modifications over the years and recent updates ensure an inviting yet functional space both inside and out. A covered pergola and separate entertaining deck both overlook the large, private yard with plenty of lawn for the children and pets to play.
If you are looking to upsize or downsize to a four bedroom home in a nice, leafy neighbourhood, this property could be the one!
Features include:
- Recently updated and beautifully presented family home
- Segregated living areas including formal lounge and dining, open plan family, meals and
kitchen
- Four bedrooms, master with walk-through robes and ensuite
- Secondary bedrooms, all with built-in robes
- Modern kitchen with soft close cabinets, Smeg under bench oven, Smeg 900mm ceramic cooktop
and rangehood, dishwasher, Oliveri Sonetto double sink, stone bench tops, subway tiled
splash and skylight for natural light
- Stylish new main bathroom includes semi-frameless shower and bathtub, both featuring
decorative tiling, Italian ceramic sink and matte black tapware
- Recently updated carpet flooring to formal lounge, dining and bedrooms
- Tiled flooring through informal living areas
- Honeycomb blinds combined with roller blinds throughout the home
- LED lighting
- Zoned ducted gas heating, two reverse cycle split system, ceiling fans
- Slow combustion fireplace in formal lounge
- Direct access from the casual living room to a large covered outdoor entertaining area
plus separate timber deck to the rear plus a full length front verandah
- Private block with large grassed area for the kids and family pets
- Double garage plus double carport, off-street parking for six vehicles
- Three-phase power, Colourbond fencing and garden shed
- Public transport at your door-step
- Walking distance to schools, shops and local playing fields
- Short drive to South Point Tuggeranong and easy access to main arterial roads
Close proximity to:
Gowrie Primary School
Holy Family Primary School
Erindale & Chisholm Shopping Centres
Trinity Christian School
St. Mary Mackillop College
Erindale College
Outgoings and property information (approx):
Living size: 149.27 sqm
Rates: $2,361
Land tax (if rented): $2,950
Expected rent: To be advised
Year built: 1984
EER: 1.0
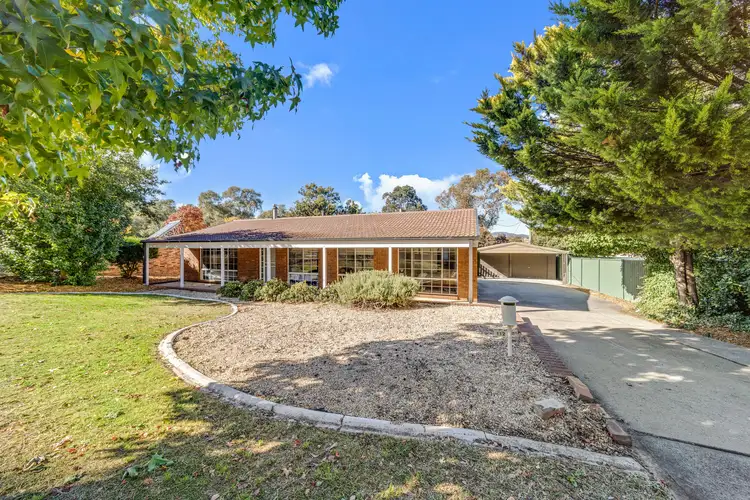
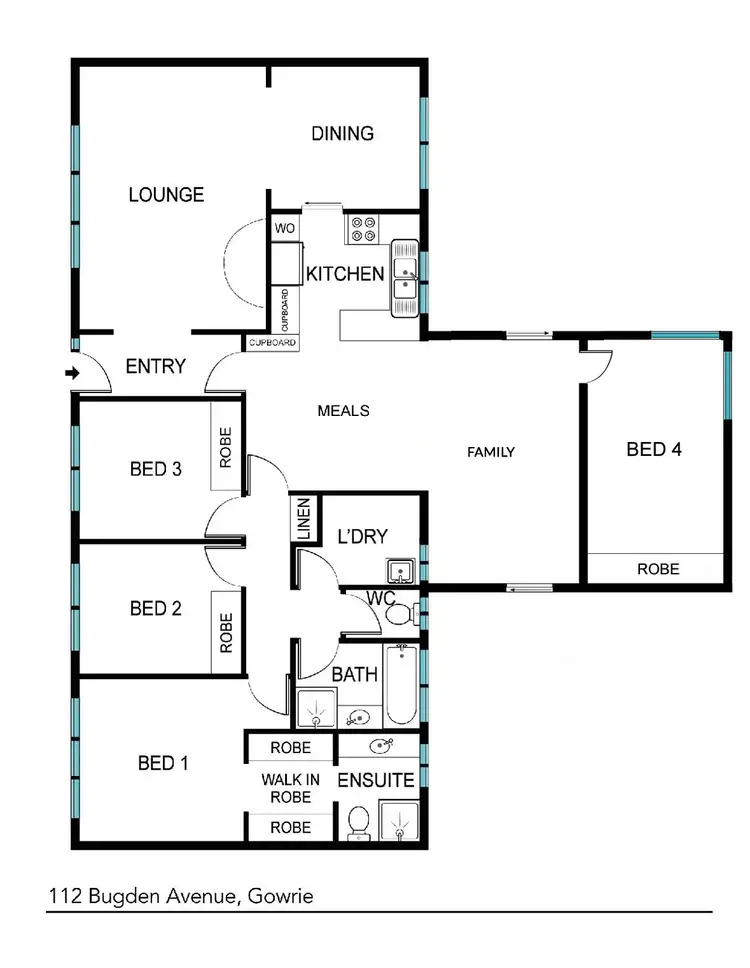
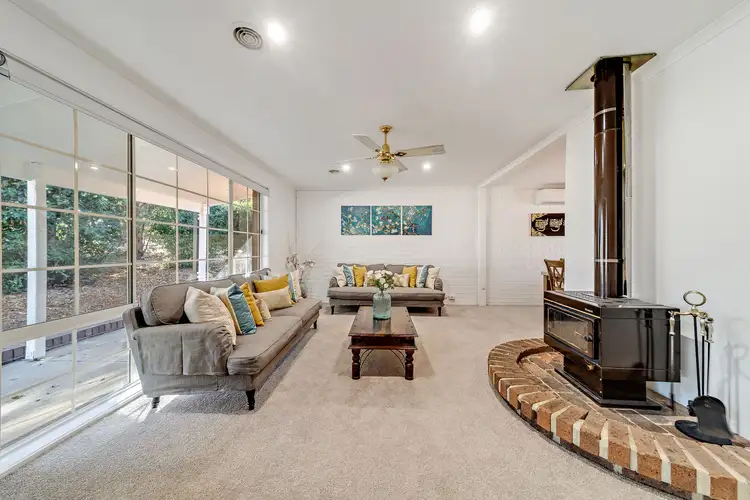




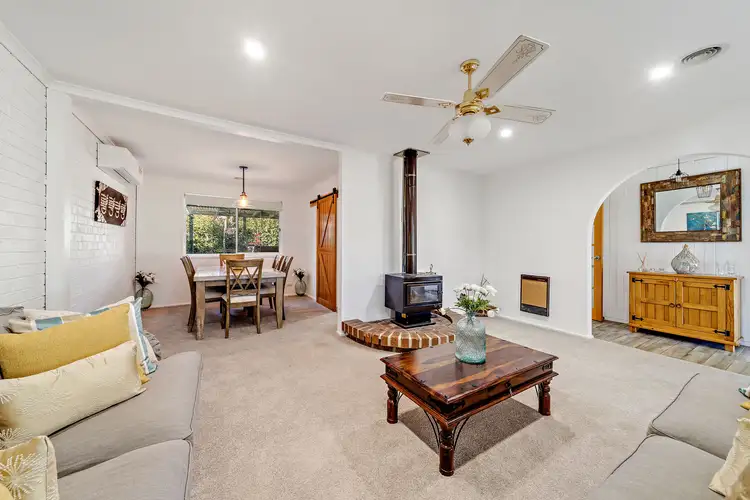
 View more
View more View more
View more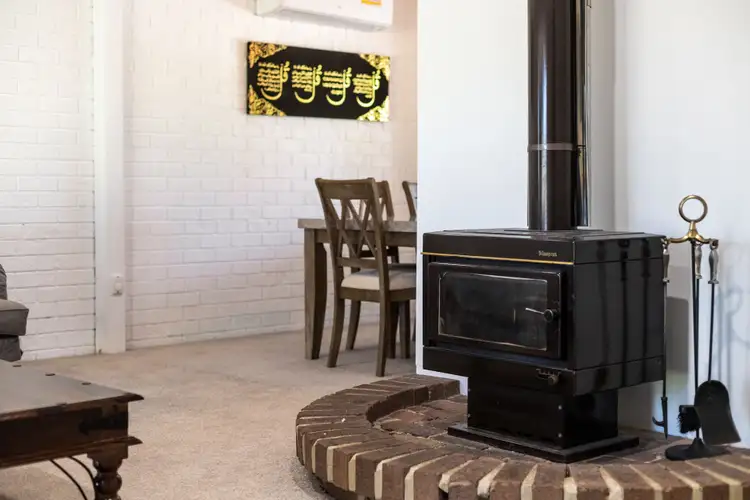 View more
View more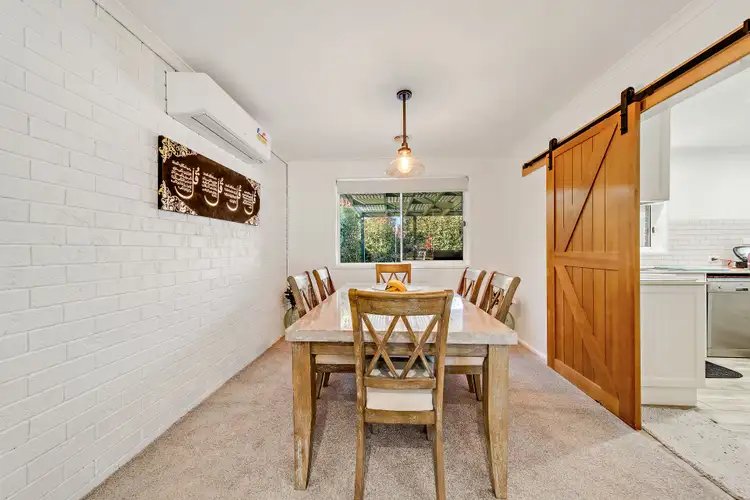 View more
View more
