This fully-renovated 4 bedroom 2 bathroom coastal home defines contemporary family comfort and leaves absolutely nothing for you to do, other than simply bring your belongings, move straight on in, and enjoy its pure bliss with a side of sunshine.
A large front yard with lush green lawns leaves heaps of room for a future swimming pool if fenced and securely gated. The entry courtyard is gated for peace of mind and reveals a double-French-door portico, leading into the house.
A sunken and carpeted front lounge room has a relaxed vibe to it and captures plenty of natural morning sunlight, overlooking the yard and made all the more spacious by a high angled ceiling. The open-plan family, dining, and kitchen area overlooks a gated pergola courtyard and boasts a cathedral-style ceiling, as well as split-system air-conditioning, a ceiling fan, and a gas bayonet for heating.
The stylish kitchen itself oozes modern quality in the form of sparkling stone bench tops, a double-width sink, subway-tile splashbacks, a breakfast bar, soft-closing drawers, a microwave nook, an integrated range hood, a five-burner Westinghouse gas cooktop/oven, and an integrated AEG dishwasher. A French door shuts off the living zones from the sleeping quarters, with the latter headlined by a huge rear master-bedroom suite with a ceiling fan, fitted full-height built-in wardrobes, split-system air-conditioning, a fully-tiled ensuite bathroom (with a walk-in rain/hose shower, twin "his and hers" vanities, heat lamps and a separate toilet) and access out to a back pergola where tree-lined views meet the chirping sounds of local birdlife, singing away in the nearby treetops.
Off the family room lies a fabulous pitched patio area, with a side gate that leads to a sunken backyard-lawn setting – also ideal for a future pool, whilst enjoying a leafy outlook to where the birds call home. A bubbling outdoor spa sits under a lined gazebo and will be the life of your next party. Beyond the garage, there is secure parking for two – or three – cars in tandem, preceding a large corner garden shed.
Hop, skip, or jump around the corner to the lovely Blackboy Park, bus stops, the 24-hour IGA supermarket at Mullaloo Village, and glorious Mullaloo Beach itself (boasting exceptional seaside cafes, restaurants, and amenities), with Mullaloo Beach Primary School, the site of the exciting new Ocean Reef Boat Harbour redevelopment, the local surf club, public transport, the freeway, Westfield Whitford City Shopping Centre, St Mark's Anglican Community School, golf courses, Hillarys Marina, the new Hillarys Beach Club and everything in between nestled only minutes away in their own right. The definition of coastal comfort and convenience awaits you, here!
Features include, but are not limited to;
• 4 bedrooms, 2 bathrooms
• Fully renovated
• Sunken front lounge room
• Open-plan family/dining/kitchen area – with a dishwasher
• Carpeted bedrooms with ceiling fans
• Massive master suite with built-in robes
• 2nd bedroom with a ceiling fan
• Large 3rd bedroom with a fan and full-height BIR's
• 4th bedroom with a ceiling fan and robe recess
• Fully-tiled ensuite and main bathrooms – the latter boasting a rain/hose shower, a free-standing bathtub, a toilet, vanity, and white plantation window shutters
• Well-appointed laundry with a stone bench top, broom cupboard, over-head and under-bench storage and patio access
• Outdoor patio-entertaining area
• Outdoor spa
• Large front yard and backyard lawn areas
• Quality low-maintenance timber-look flooring
• Quality Villeroy & Boch toilets
• Split-system air-conditioning
• Gas-bayonet heating
• Feature ceiling cornices
• Feature skirting boards
• Instantaneous gas hot water system
• Reticulation
• Hidden side pergola to sit and relax under
• Hidden rear drying courtyard
• Large remote-controlled single lock-up garage with French-door shopper's entry and roller-door access to the rear
• Side access
• 699sqm (approx.) block size
• Built in 1980 (approx.)
• Bus stop at the front of the home
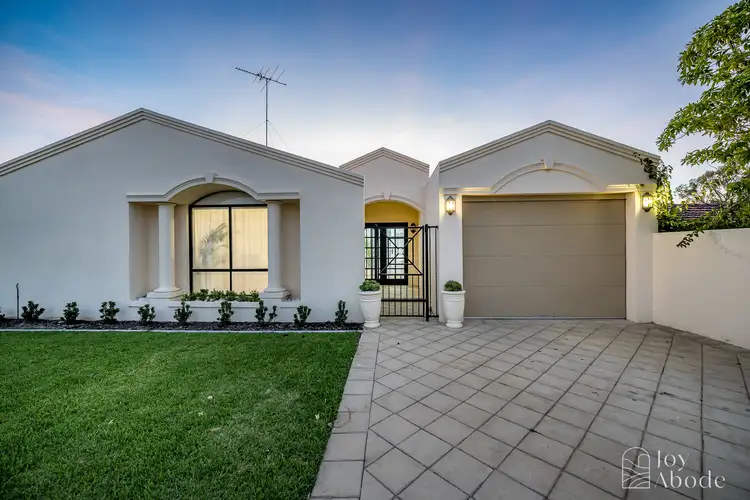
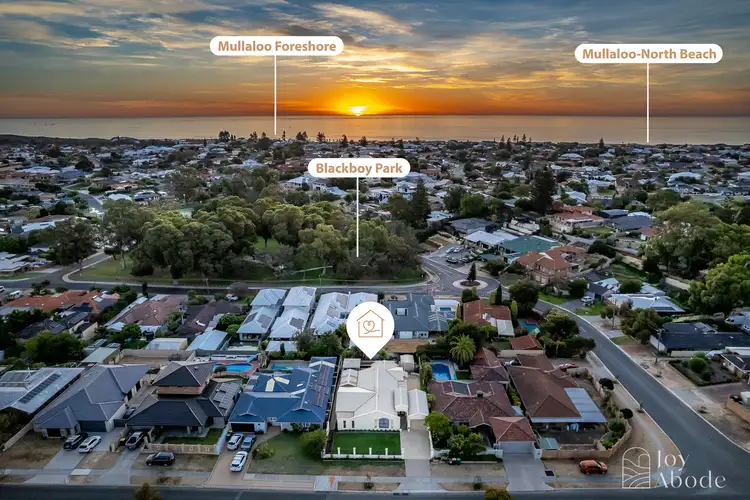
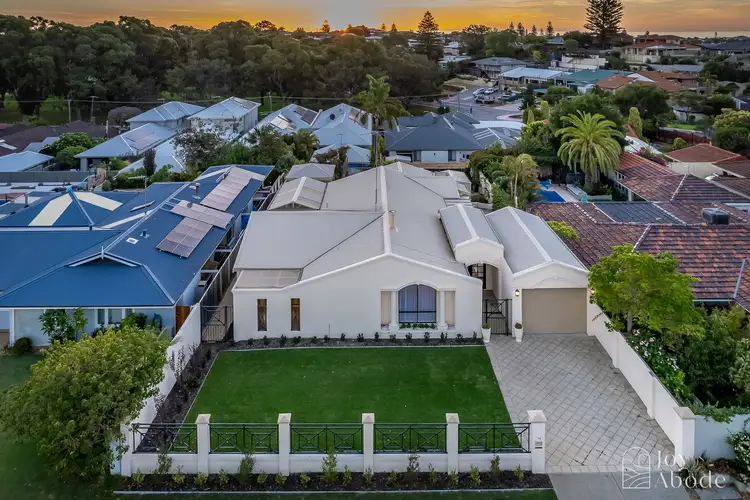
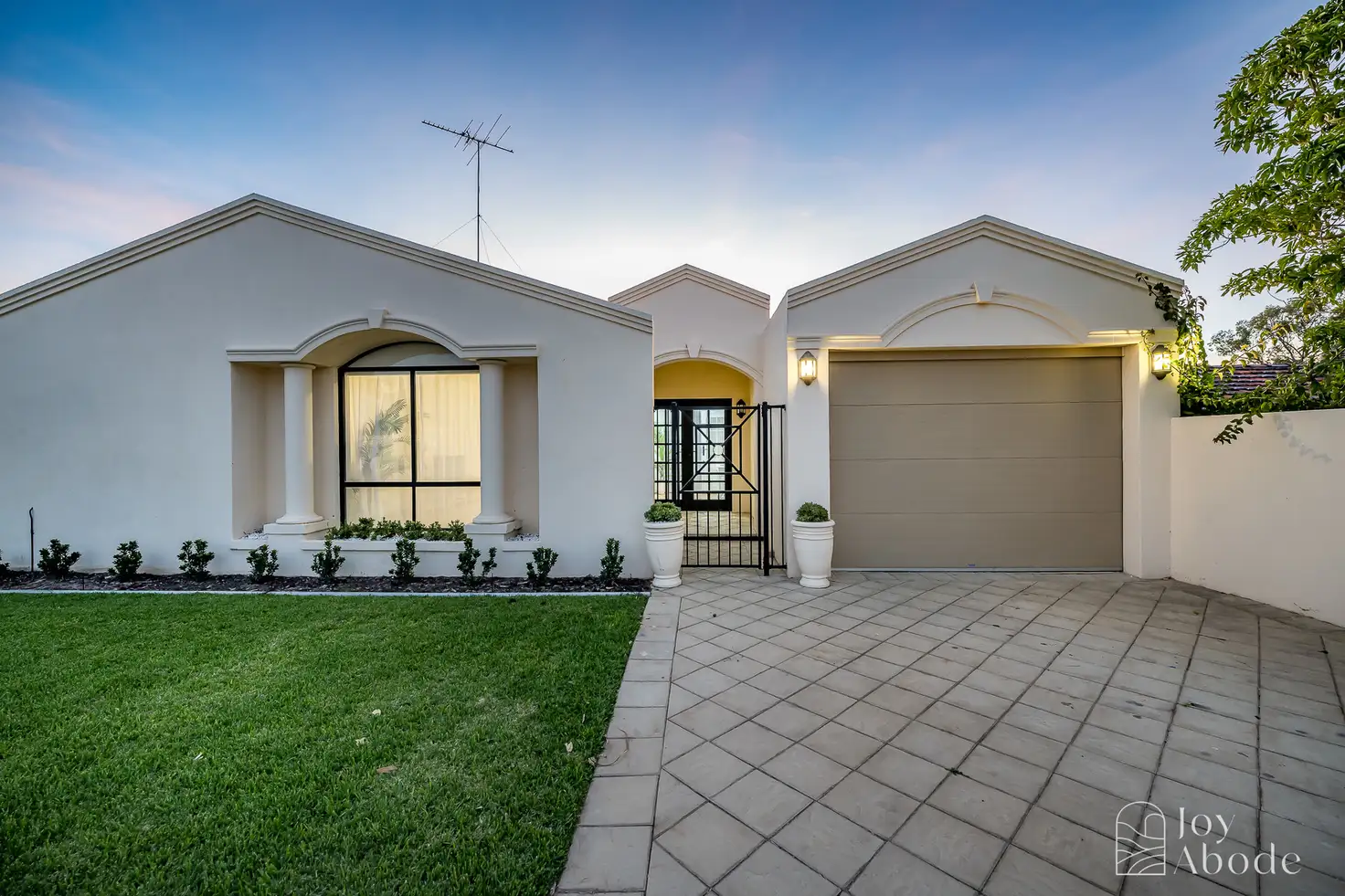


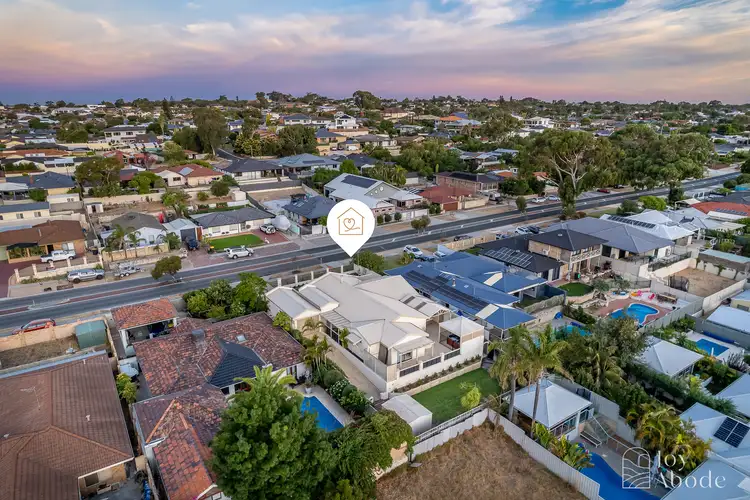
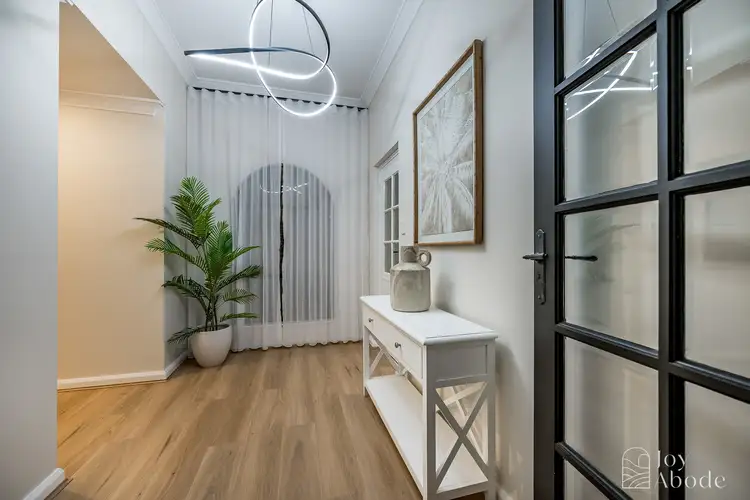
 View more
View more View more
View more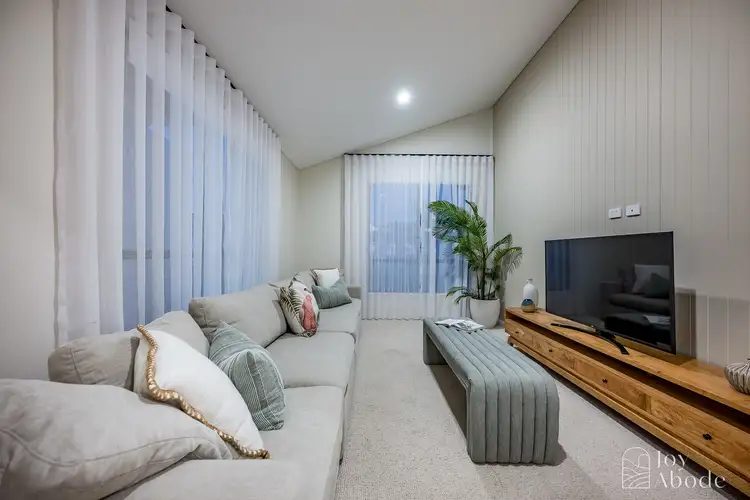 View more
View more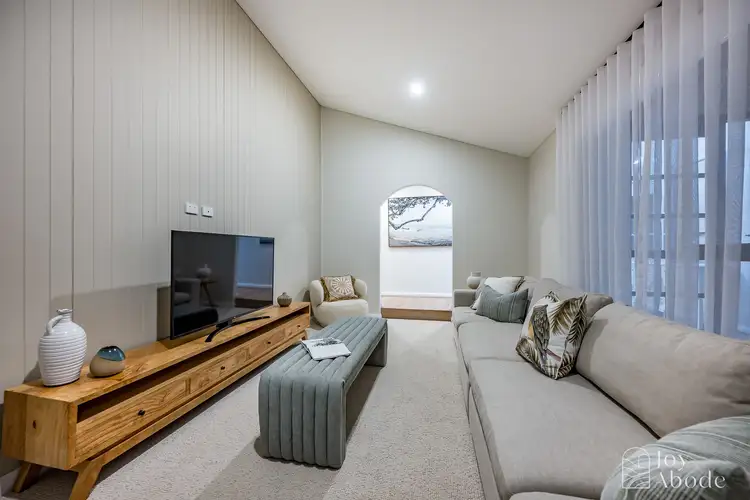 View more
View more
