$3,590,000
4 Bed • 3 Bath • 2 Car


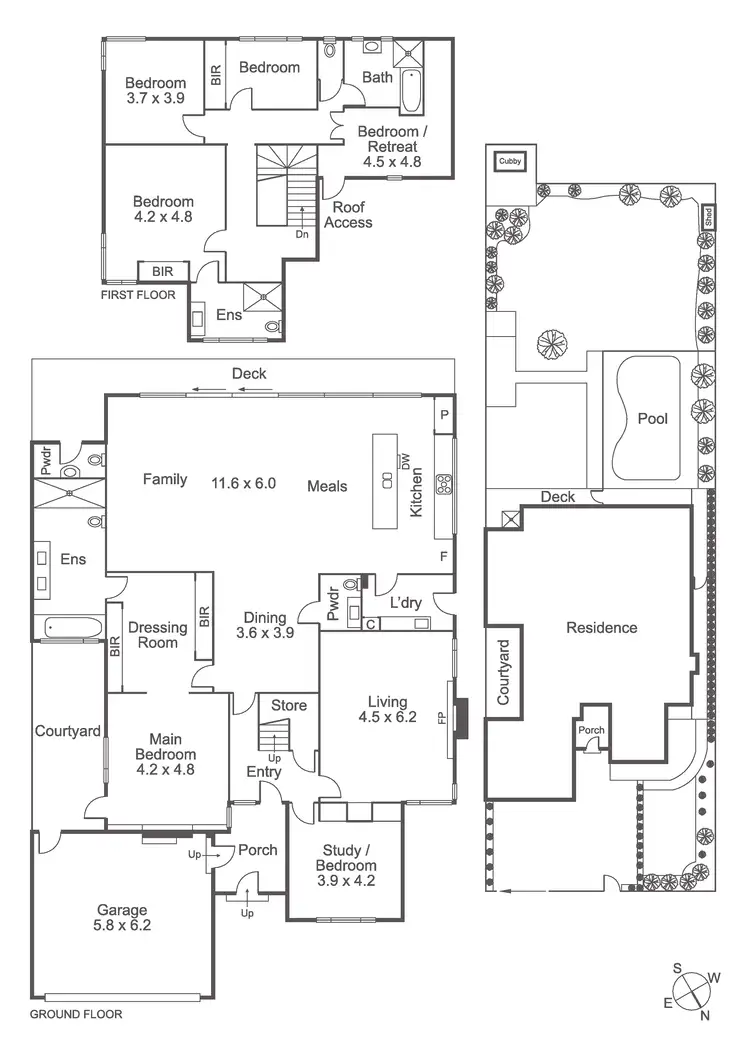
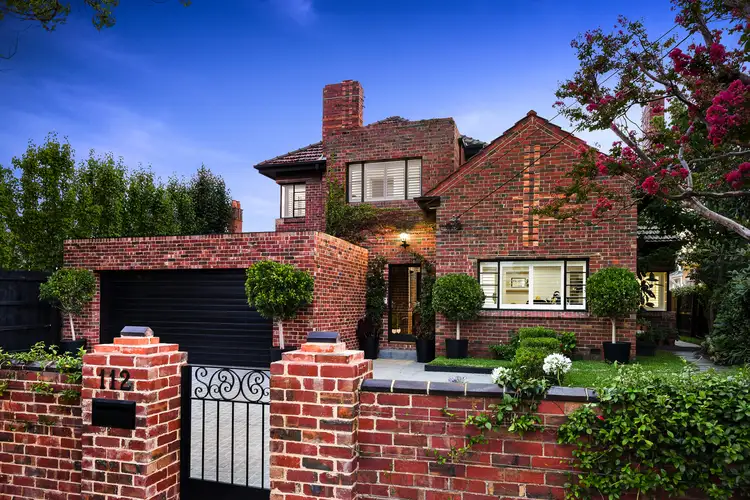
Sold



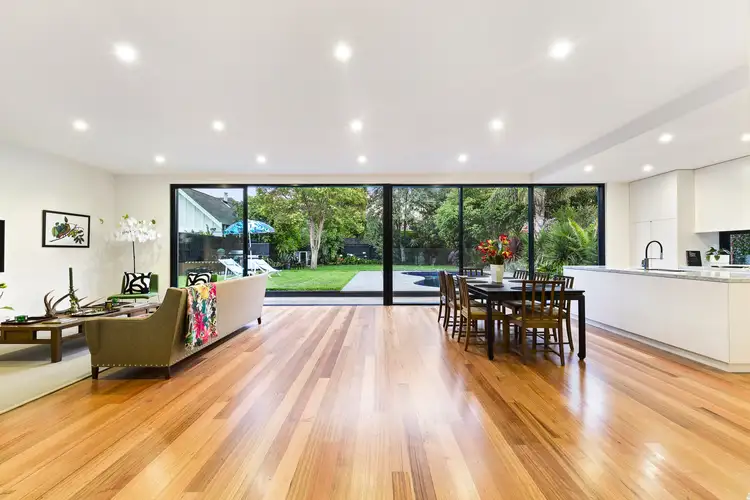
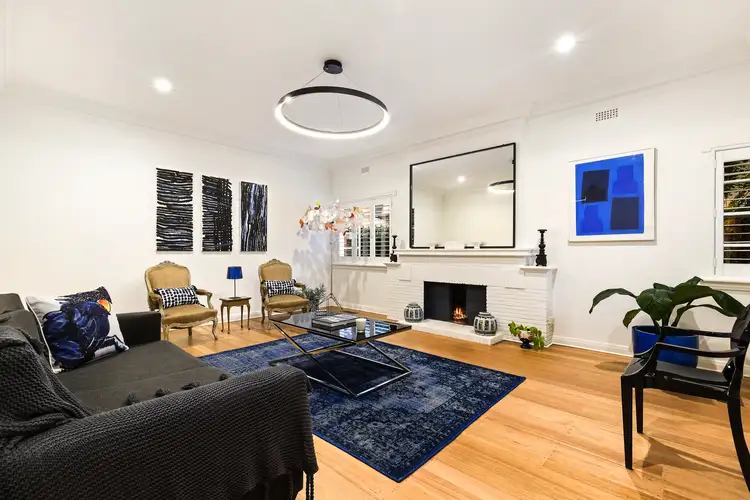
Sold
112 Dendy St, Brighton VIC 3186
$3,590,000
- 4Bed
- 3Bath
- 2 Car
House Sold on Sat 3 Mar, 2018
What's around Dendy St
House description
“Stylish Family Entertainer with Elegant Period Integrity”
Interactive media & resources
Street review from the vendor
“Quiet, safe and elegant”
We have lived at Dendy St since 2016, and absolutely adore the house. We carried out a complete renovation to modernise the home. We love Brighton as a suburb. It is a quiet enclave, with all the shops and services you could ever need. It's close to the city, it's close to the beach, it's a quiet, safe suburb and we love living here. 112 Dendy St is an elegant art deco home that has been meticulously renovated and extended. We love that the original clinker bricks are so attractive, yet practical and low maintenance. We enjoy the quirky art deco features and the mix of the ultra-modern renovation. It's a lovely feeling coming home and walking through into the new open-plan extension with the amazingly expansive view of the lush garden. It's so relaxing and calming after a busy day at work! The house is very flexible - we designed it that way. There are plenty of bedrooms and we enjoy the different vibes of each room. The formal sitting room is a wonderful private space to entertain and have small gatherings. We also love entertaining in the modern extension, and spilling out into the back garden - it is great for parties - especially pool parties! The upstairs playroom is great for kids to play, or you could set it up as a study. It's always good for children to have a separate space to study. It's also fun that it looks like it's just a cupboard, but when you open the doors, it's a large playroom. It reminds us of the wardrobe in Narnia! We are glad we kept the terrazzo floor in the family bathroom - it's in pristine condition, very practical, and we are happy to find out that terrazzo is 'on trend!' The master bedroom suite is a lovely, quiet space, and we enjoy sitting and reading in the private courtyard. The bath is located in the perfect position to look out to the greenery of the courtyard, and up to the sky. The kitchen is ultra modern, yet totally functional. It's a fantastic set up in that the kids can be playing in the back garden or the pool, and you can keep an eye on them whilst cooking. We love the location of the house: it's right at the heart of Brighton and where the action is, but once you step inside, it's quiet and serene! It's a very tranquil home, the established garden is so beautiful and peaceful. Church st is a 1-minute drive away, perfect for meeting friends at The Pantry! It’s close to some of Melbourne’s best schools. It's very easy to get around, you just drive up Hampton St, and then straight onto the Nepean Highway. It's all very direct and easy. Our neighbours on all sides (left, right, front and back) are families with young children. There's a lovely sense of community in our street. We hope you enjoy this wonderful family house as much as we have!
View all Dendy St reviewsWhat's around Dendy St
 View more
View more View more
View more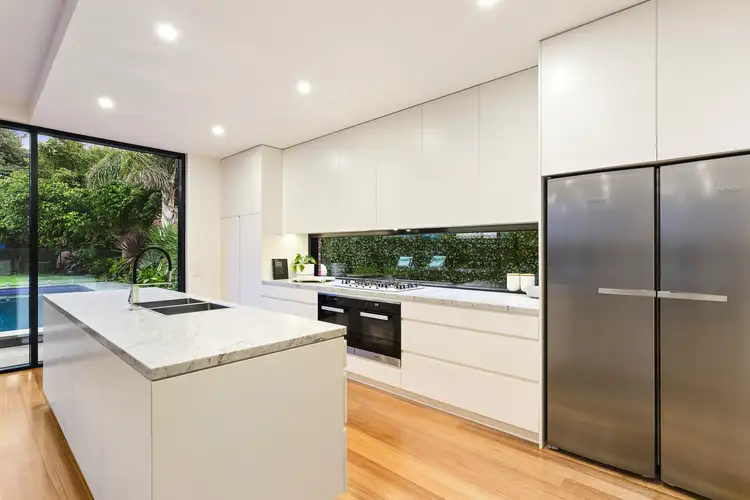 View more
View more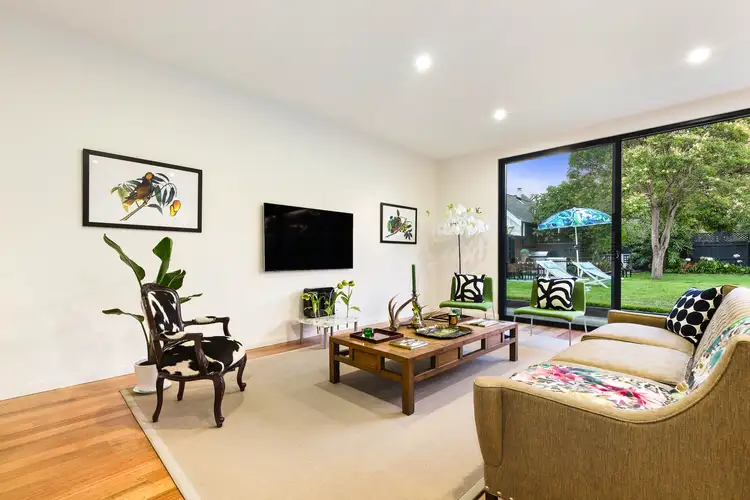 View more
View more


