Perched on one of Willow Vale's most exclusive ridgelines, this extraordinary 3.08-hectare estate captures uninterrupted views stretching from Surfers to Stradbroke Island. A statement of craftsmanship and considered design, this residence represents the pinnacle of acreage luxury.
No expense has been spared - this was to be the owner's forever home - and now family commitments create a rare opportunity for one fortunate buyer.
From the moment you arrive, the scale, serenity, elevation and usability of the land are undeniable. The property offers flat usable sections ideal for a horse, a fully fenced layout, and a picturesque dam, providing a perfect blend of lifestyle, privacy and functionality.
The land also features exceptional infrastructure, including a large powered shed with extensive vehicle capacity, making it suitable for those with trades, machinery or business requirements, offering space for trucks, equipment or a home-based operation (STCA).
The main residence has undergone an extensive renovation and extension, showcasing top-of-the-range finishes, quality appliances, and a timeless contemporary aesthetic that blends seamlessly with the sweeping rural landscape.
Designed to support multi-generational living, the property also includes a beautifully appointed second residence - a private 2-bedroom apartment with its own separate access, high vaulted ceilings, a stunning modern kitchen, fully tiled bathroom, and a large north-facing balcony to soak in the spectacular valley sunsets.
Main Residence – Luxury, Space & Elevated Living
Main Residence Features
• Situated on 3.08 hectares of elevated land with uninterrupted 360° panoramic views
• Five generous bedrooms, four with private ensuites, including two master suites positioned on separate levels for privacy
• Upper-level master retreat with private balcony, parents' lounge, walk-in robe and luxury ensuite
• Five beautifully appointed bathrooms with high-end fittings and timeless styling
Designer Kitchen & Scullery
• A bespoke, beautifully crafted kitchen with premium finishes and exceptional functionality
• Features a unique portable island bench, offering flexibility for entertaining, food preparation or repositioning for larger gatherings
• An impressive complete butler's pantry / scullery with extensive storage, integrated appliances, prep zones and full organisation - perfect for those who love to entertain
• Seamlessly connected to the open plan living and dining zones, keeping the kitchen clean and effortless during hosting
Interiors & Living Zones
• Versatile multipurpose room ideal for a media room, home office or additional living space
• American Hickory timber flooring throughout main living areas
• Premium NZ wool carpets to bedrooms and Danish plush carpet to the media room
Comfort & Technology
• Zoned ducted 3-phase air conditioning plus ceiling fans throughout
• Security screens and NBN hardwired to both the main residence and the second dwelling
Second Residence – Private Dual Living
Perfect for extended family, guests or additional income.
• Two bedrooms (main with built-ins)
• Beautiful modern bathroom plus separate powder room
• High vaulted ceilings, ceiling fans
• Separate ducted air conditioning
• Built-in laundry
• Large undercover north-facing balcony
• Contemporary kitchen with quality appliances and superb natural light
Car, Storage & Workshop Facilities
For the hobbyist, collector, tradesperson or car enthusiast, this property excels:
• Attached 4-car extra-long garage with high ceilings & high roller door
• Separate 4-car lock-up garage or workshop
• Powered 16m x 11m shed with built in office, 3.1m roller door –would hold up to 10+ vehicles
• Concrete driveway to house + separate driveway to shed
• Large road frontage with post & rail fencing
Outdoor Lifestyle – An Acreage Masterpiece
• Saltwater pool (10m x 4m) + heated spa
• Large under-roof entertaining area flowing to the pool
• Expansive decking with breathtaking outlook
• Fenced multi-purpose sports court – half tennis, pickleball, or basketball
• 120,000L water storage with filtration
• 13.2kW solar system with 10kW 3-phase inverter
• 3-phase power
• Paddock with extra access, feed shed & dam
Thoughtful Design for Multi-Generational Living
The owners thoughtfully designed the home to host extended family in comfort, privacy and style. The vast working scullery provides the serious cook with all the prep and storage space needed, keeping the main kitchen pristine for entertaining. Multiple living areas, guest suites and a ground-floor bedroom option make this home ideal for grandparents, teenagers or visiting family.
A Rare Offering in Prestigious Willow Vale
A breathtaking hilltop sanctuary where lifestyle, luxury and location combine. This is acreage living at its absolute finest with every convenience considered, every detail crafted, and views that must be seen to be believed.
Opportunities like this are exceptional. Inspect to truly appreciate the scale, privacy and beauty of this one of a kind estate.
Disclaimer: Whilst every care has been taken in the preparation of this information, Belle Property gives no warranty and makes no representation as to the accuracy or completeness of the information. Prospective purchasers are advised to carry out their own enquiries, obtain independent advice, and satisfy themselves in all respects. All measurements, areas, and distances are approximate only.
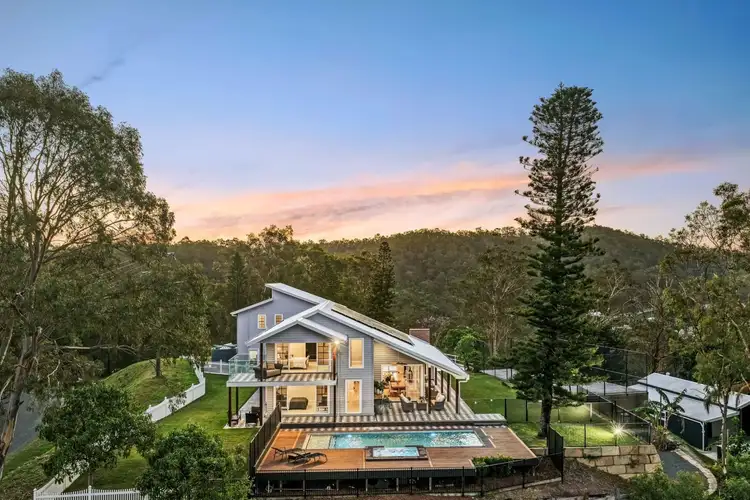
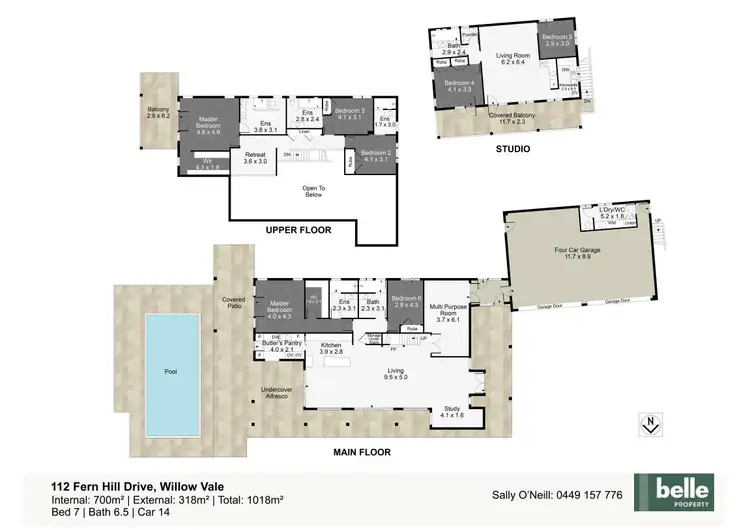
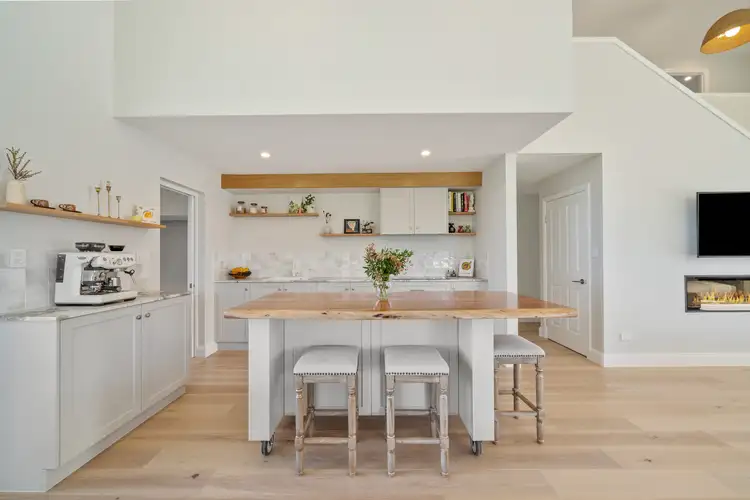
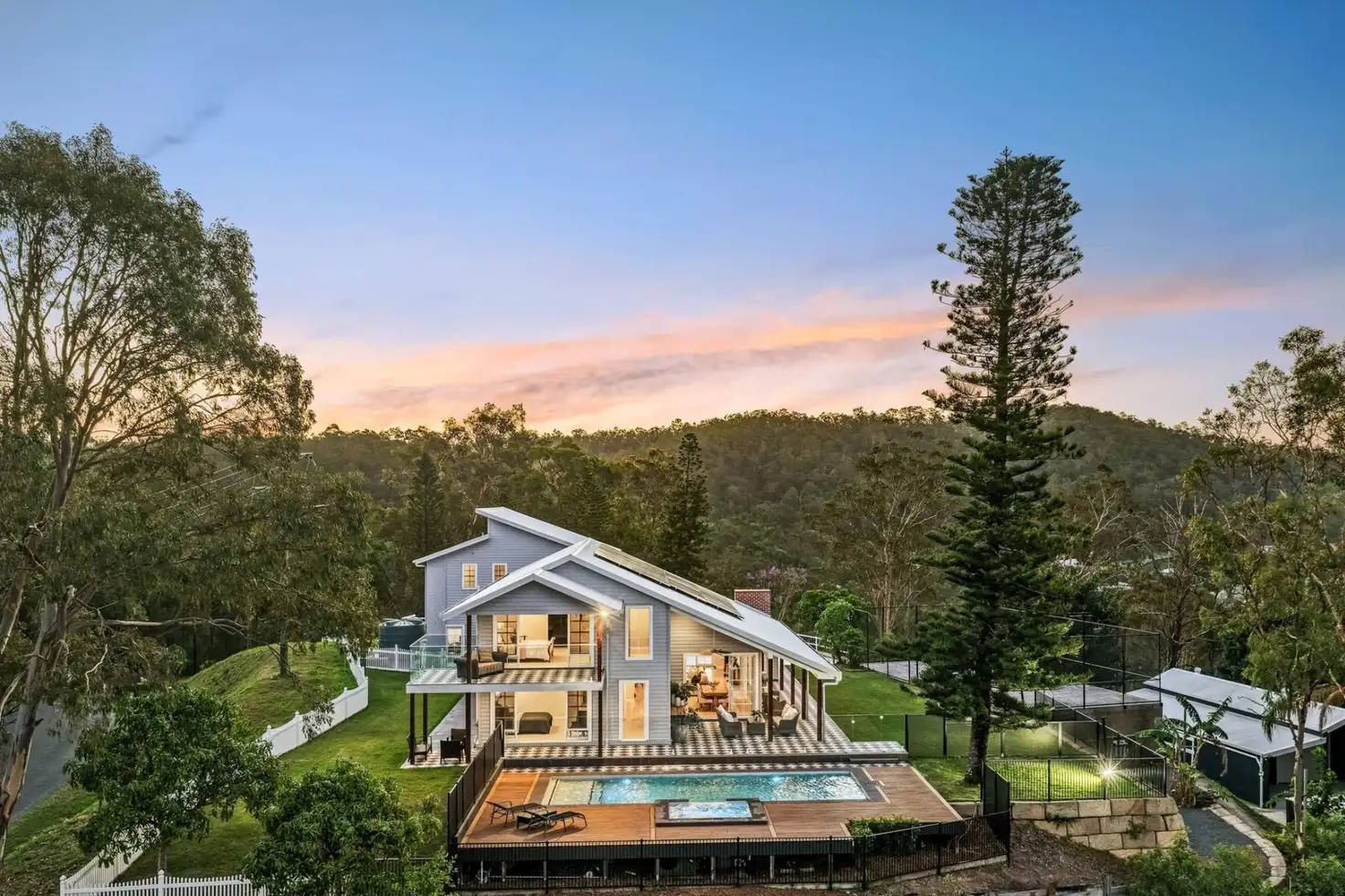


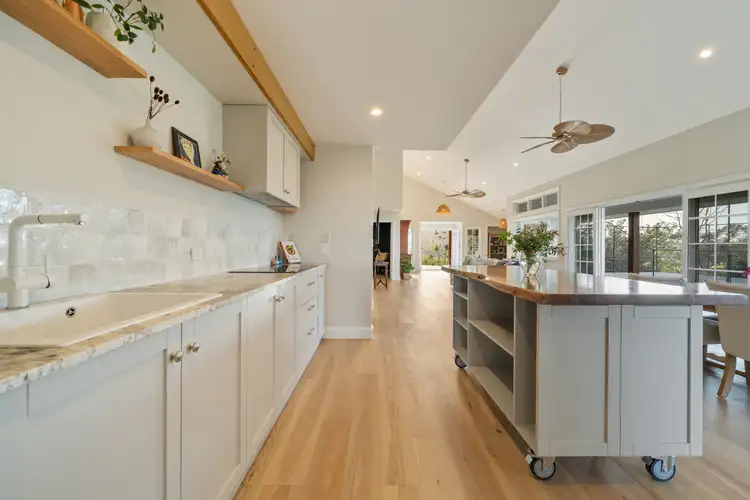
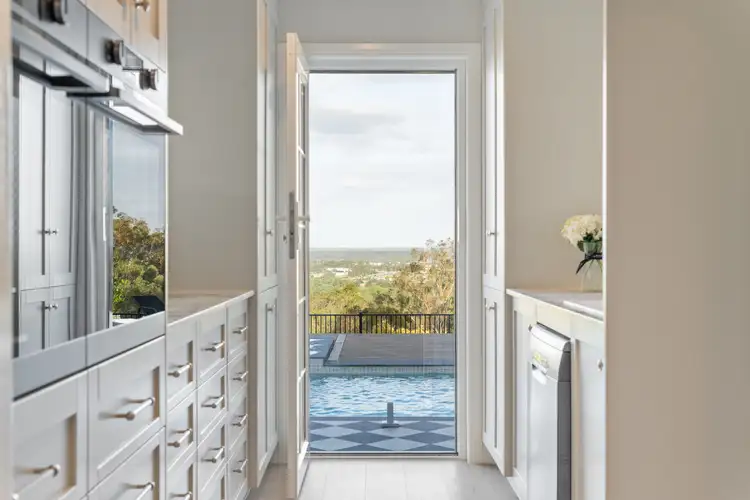
 View more
View more View more
View more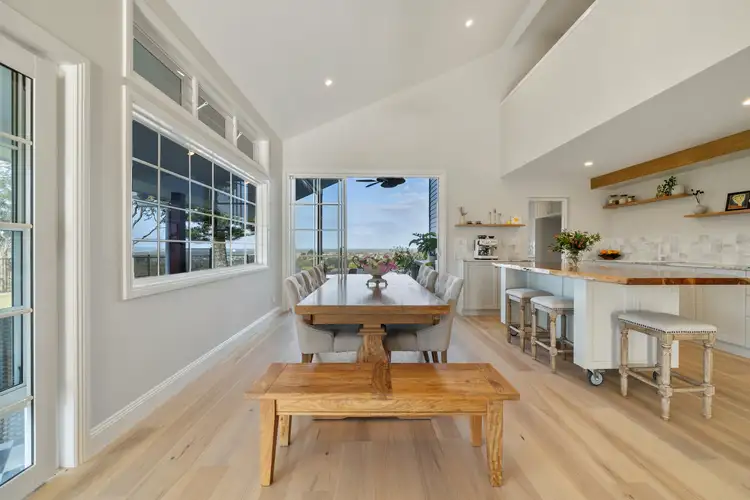 View more
View more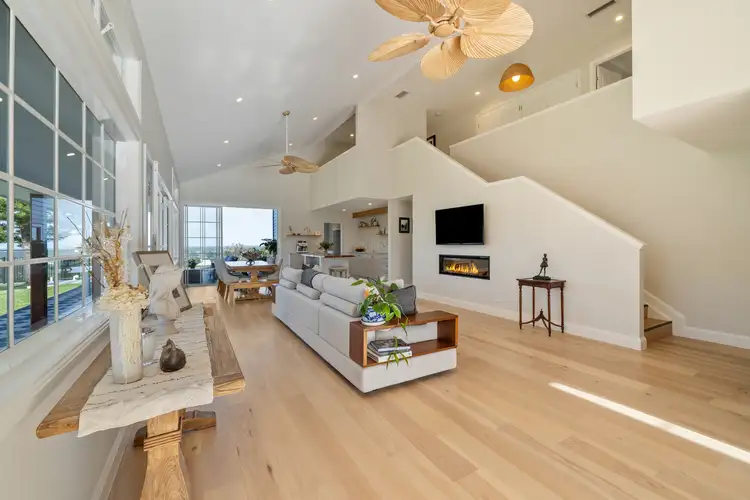 View more
View more
