Price Undisclosed
4 Bed • 2 Bath • 2 Car • 440m²
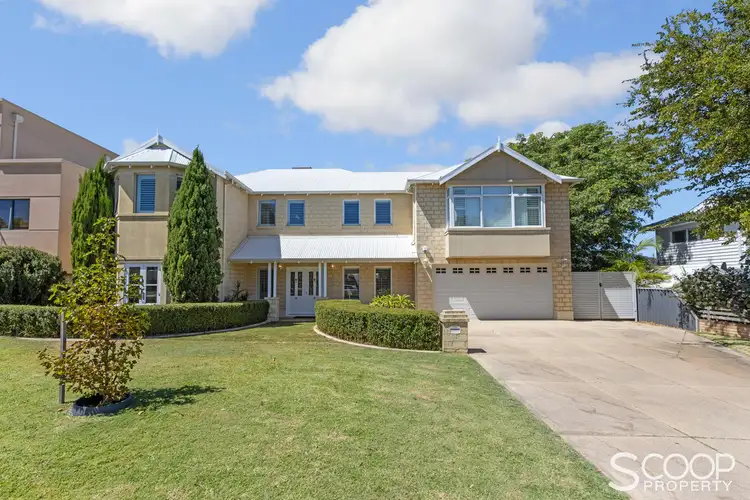
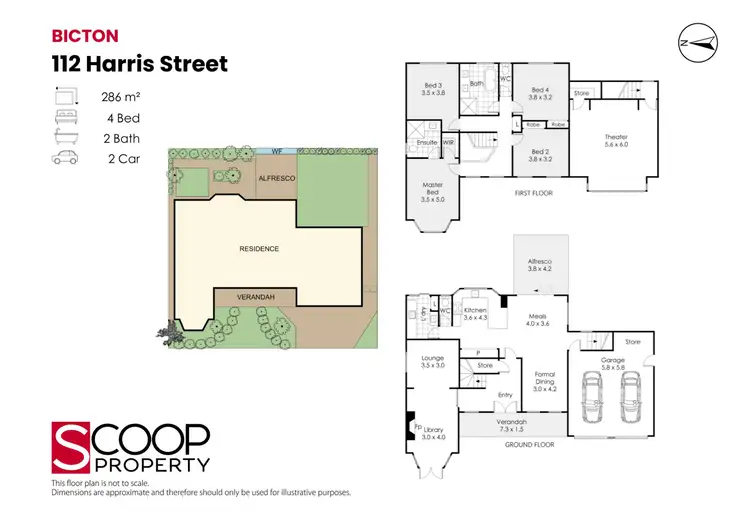
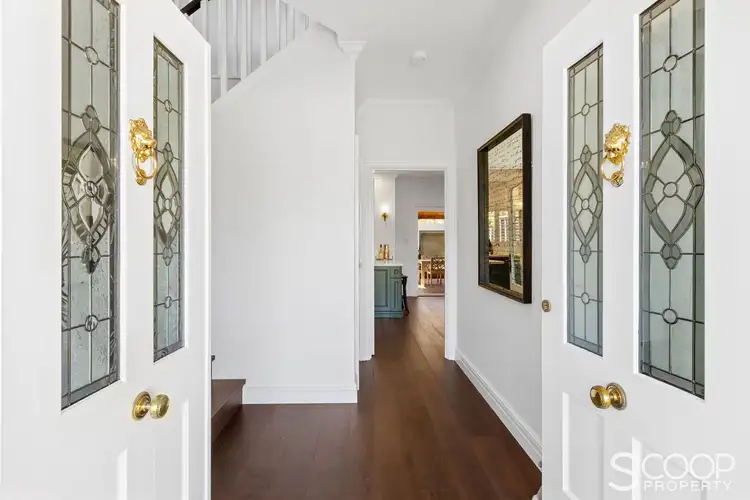
+24
Sold
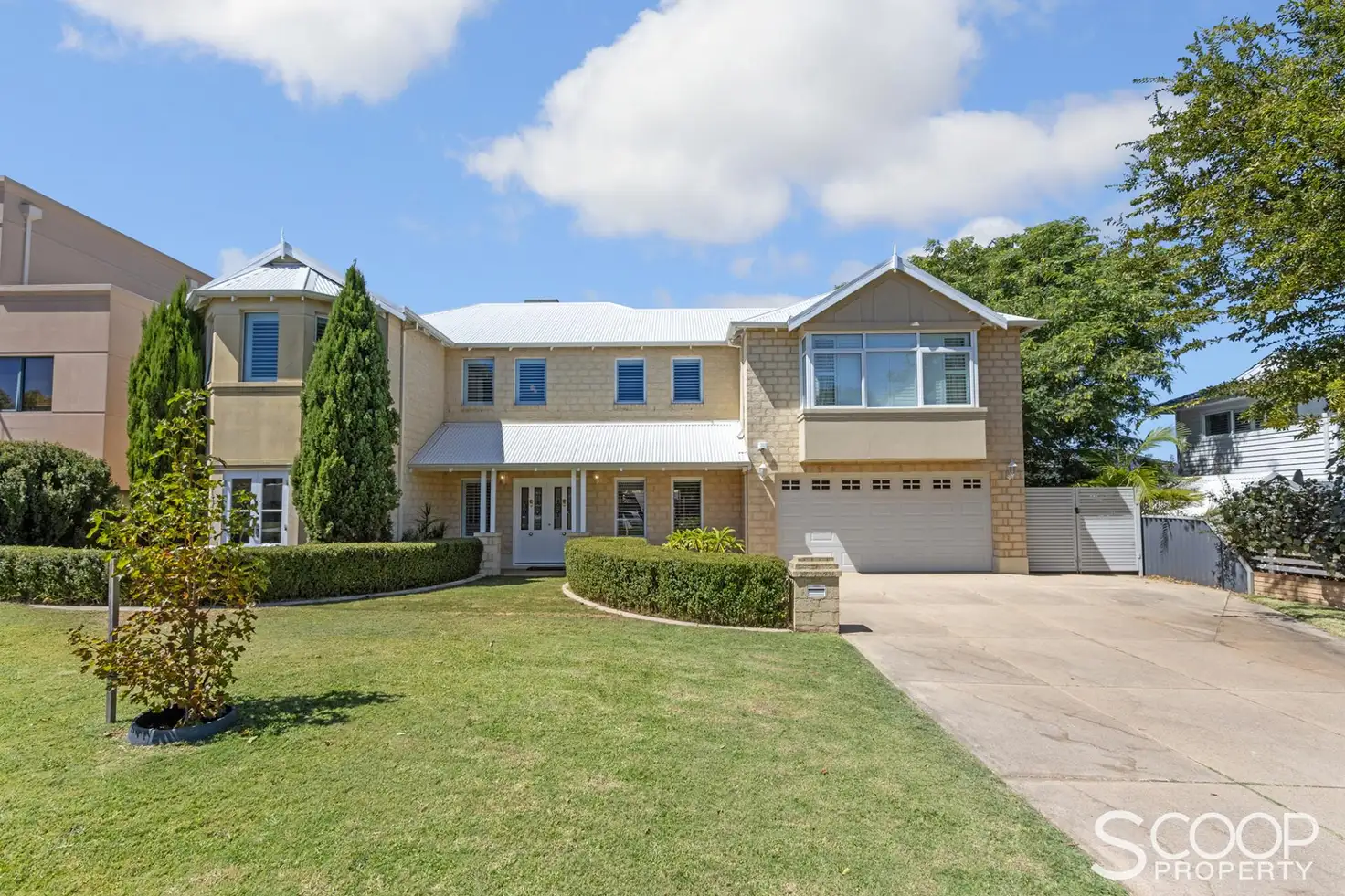


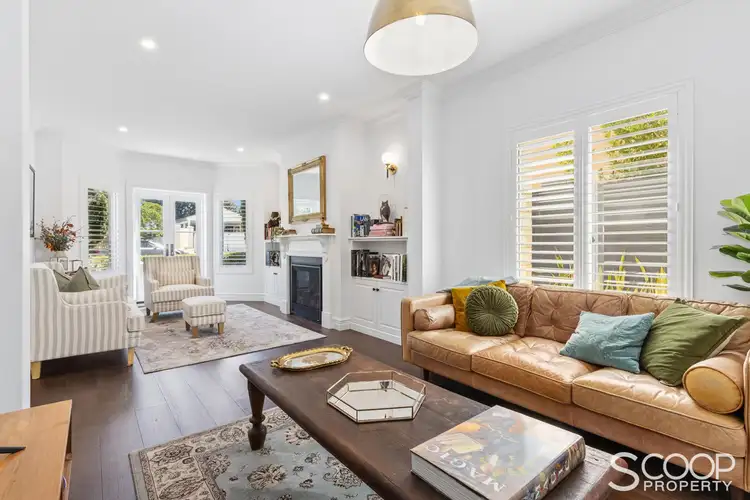
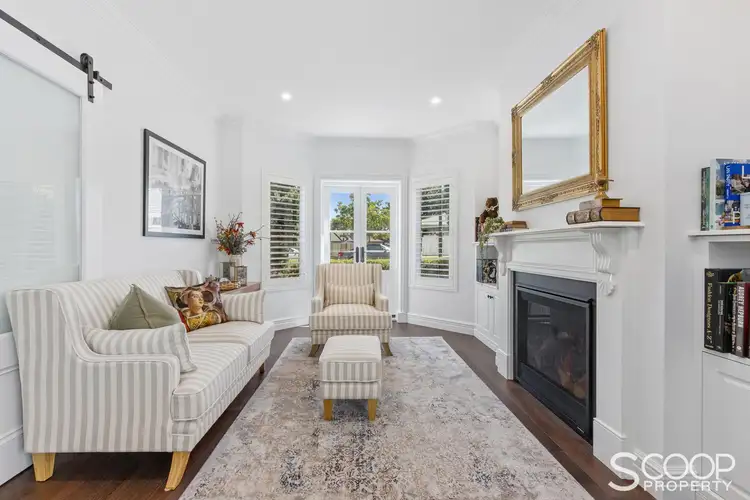
+22
Sold
112 Harris Street, Bicton WA 6157
Copy address
Price Undisclosed
- 4Bed
- 2Bath
- 2 Car
- 440m²
House Sold
What's around Harris Street
House description
“TIMELESS HAMPTONS STYLE LUXURY”
Other features
Water ClosetsLand details
Area: 440m²
Property video
Can't inspect the property in person? See what's inside in the video tour.
Interactive media & resources
What's around Harris Street
 View more
View more View more
View more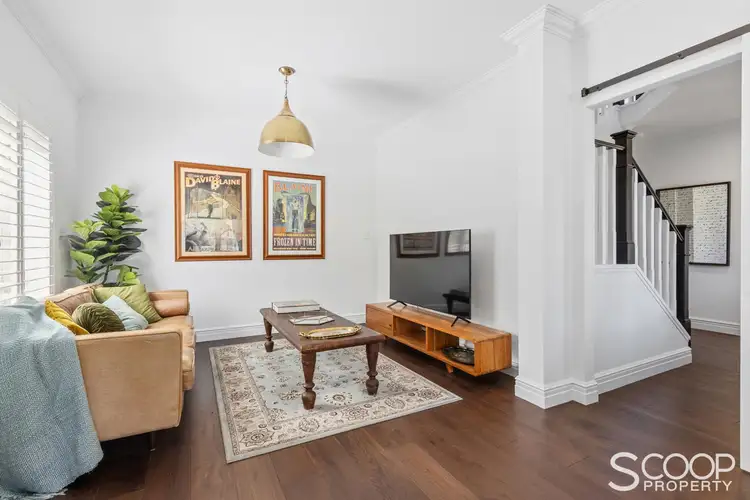 View more
View more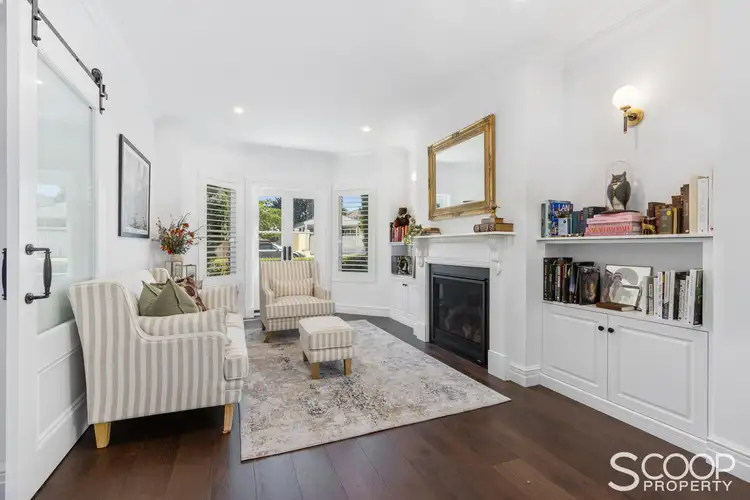 View more
View moreContact the real estate agent

Anthony Vergona
Scoop Property
0Not yet rated
Send an enquiry
This property has been sold
But you can still contact the agent112 Harris Street, Bicton WA 6157
Agency profile
Nearby schools in and around Bicton, WA
Top reviews by locals of Bicton, WA 6157
Discover what it's like to live in Bicton before you inspect or move.
Discussions in Bicton, WA
Wondering what the latest hot topics are in Bicton, Western Australia?
Similar Houses for sale in Bicton, WA 6157
Properties for sale in nearby suburbs
Report Listing

