Nestled just off Hawthorn Circuit in Stretton, and overlooking a leafy green open space, the first glimpse alone will take your breath away. Manicured lawns embrace a gorgeous front fence that mirrors the home's balustrading across its monitored pedestrian entry and an electric driveway gate up to the double garage. From the lighting to the landscaping, the ducted air-conditioning system to the divine bathrooms, everything about this incredible property inside the esteemed 888 The Park Estate is elevated to premium heights, bestowing its lucky owners with a homelife of incomparable luxury.
Built by a reputable Designer Builder with conventional slab to ensure solid foundation. Emanating class across its two sumptuous levels, this master-built abode with a European-style inground pool out back captures your heart at first sight with its sleek lined, rendered façade embellished with ornate balustrading reminiscent of the luxurious chateaus of the French countryside. Topiary trees line the pathway to the showstopping front entry where a coach-style pendant light, complemented by matching wall fixtures, illuminates a soaring portico over a pair of glass-panelled timber doors. What a starting point!
Inside, a glance in any direction will be all you need to be convinced of the level of luxury awaiting within. Lofty ceiling heights extend to 3m, while underfoot, lush 600 x 600 tiles lead past a honey-hued, timber-floored formal lounge, down a central passage into the ground floor's primary social zone - a huge, combined, L-shaped kitchen, dining, and family living area wrapping around a fan-cooled alfresco patio. The designer kitchen offers two side-by-side preparation and storage areas, with recesses for a fridge in each. That's right - there's a whole second kitchen next to the first, further extending into a substantial walk-in pantry. This is next-level luxury! The area overlooking the living and dining area has a trio of pendants above an island dining bar with waterfall 40mm stone benchtops. Underneath is a built-in wine fridge, dishwasher, and storage, while the workbench behind houses an electric cooker and ovens. The second kitchen conceals a dual washing sink and has its own gas cooker, along with reams of extra storage. The house features appliances from top brands such as V-Zug and Dorf, ensuring unparalleled quality and performance.
Between the front lounge and this open-plan rear gathering area, which opens through sliders onto the spacious poolside entertaining patio and verdant garden, is a dedicated laundry with a built-in linen press, a powder room, and one of the property's five plush carpeted bedrooms - this one with a private ensuite and walk-in robe. More decorative balustrading adorns the internal staircase, with another timber-floored living area awaiting on the landing - separating the massive master sanctuary at the front from three other bedrooms.
With its own 2.7m ceilings, the upper level enjoys a similar sense of spaciousness to the lodgings below. The king-sized master retreat will be a haven at the end of the day: a sitting area within the generous main bedroom extends onto a private balcony, with separate 'his and hers' walk-in wardrobes/dressing rooms at one end and - at the other, a luxe open ensuite where a stunning floating vanity with two showstopping semi-recessed basins is on show, along with a freestanding bath and glass-enclosed shower. Of the three other bedrooms, one has its own ensuite, two have walk-in robes, and the third has built-ins. Servicing these is another full bathroom - boasting floor-to-ceiling tiling like all the others and fitted with a fabulous bathtub bookended by floating vanities with above-counter basins. The sophisticated security alarmed with CCTV will ensure only sweet sleep awaits.
The cherry on top of this prized property is its convenient location, just a short walk to bus stops and popular parks and playgrounds, within 1km to sought-after Stretton State College, 2km to Calamvale Marketplace, and just 3km to Sunnybank Hills Shopping Town and Calamvale Central Shopping Centre. With easy access to major transport network arterials, you can easily go anywhere with no worries.
The seller is committed to selling! Don't miss out!
Call our friendly agent Louis on 0423 645 918 today to obtain more information!
Disclaimer: We have in preparing this information used our best endeavours to ensure that the information contained herein is true and accurate, but accept no responsibility and disclaim all liability in respect of any errors, omissions, inaccuracies or misstatements that may occur. Prospective purchasers should make their own enquiries to verify the information contained herein.
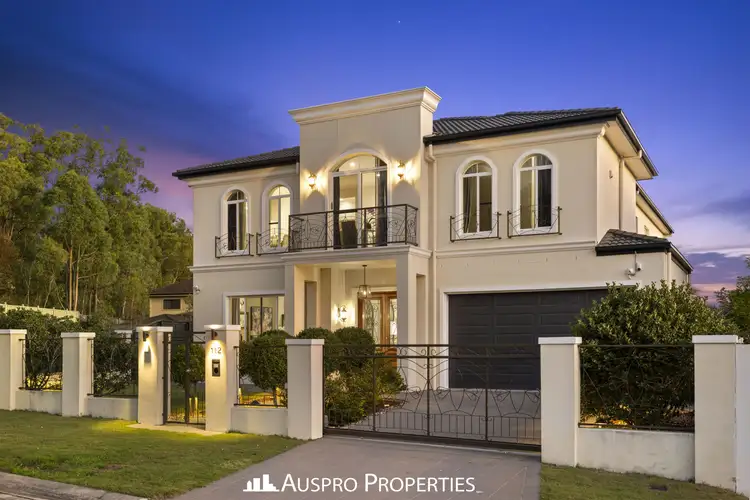
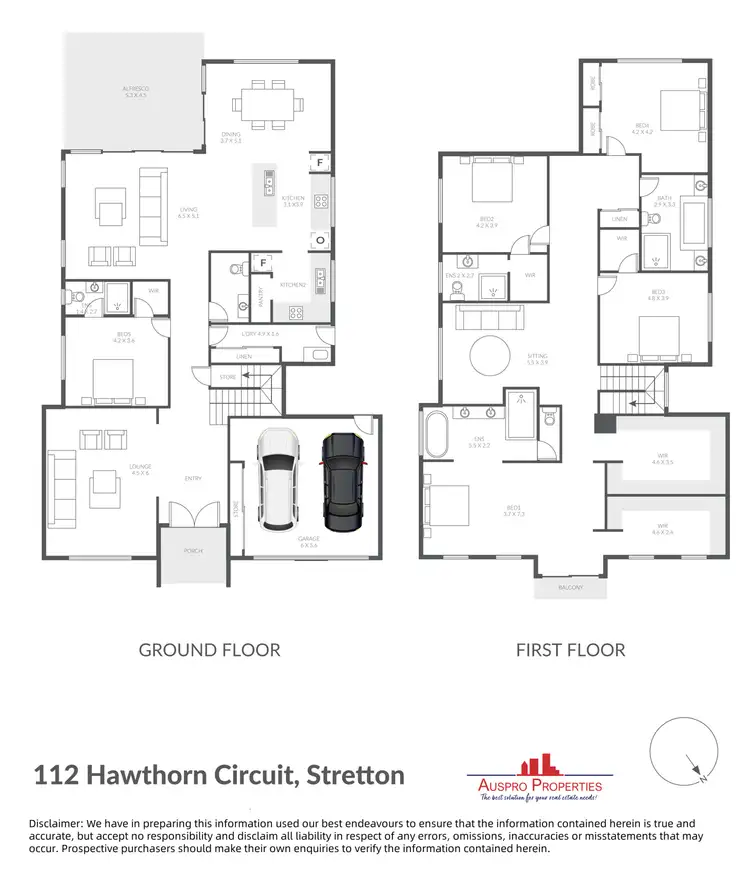

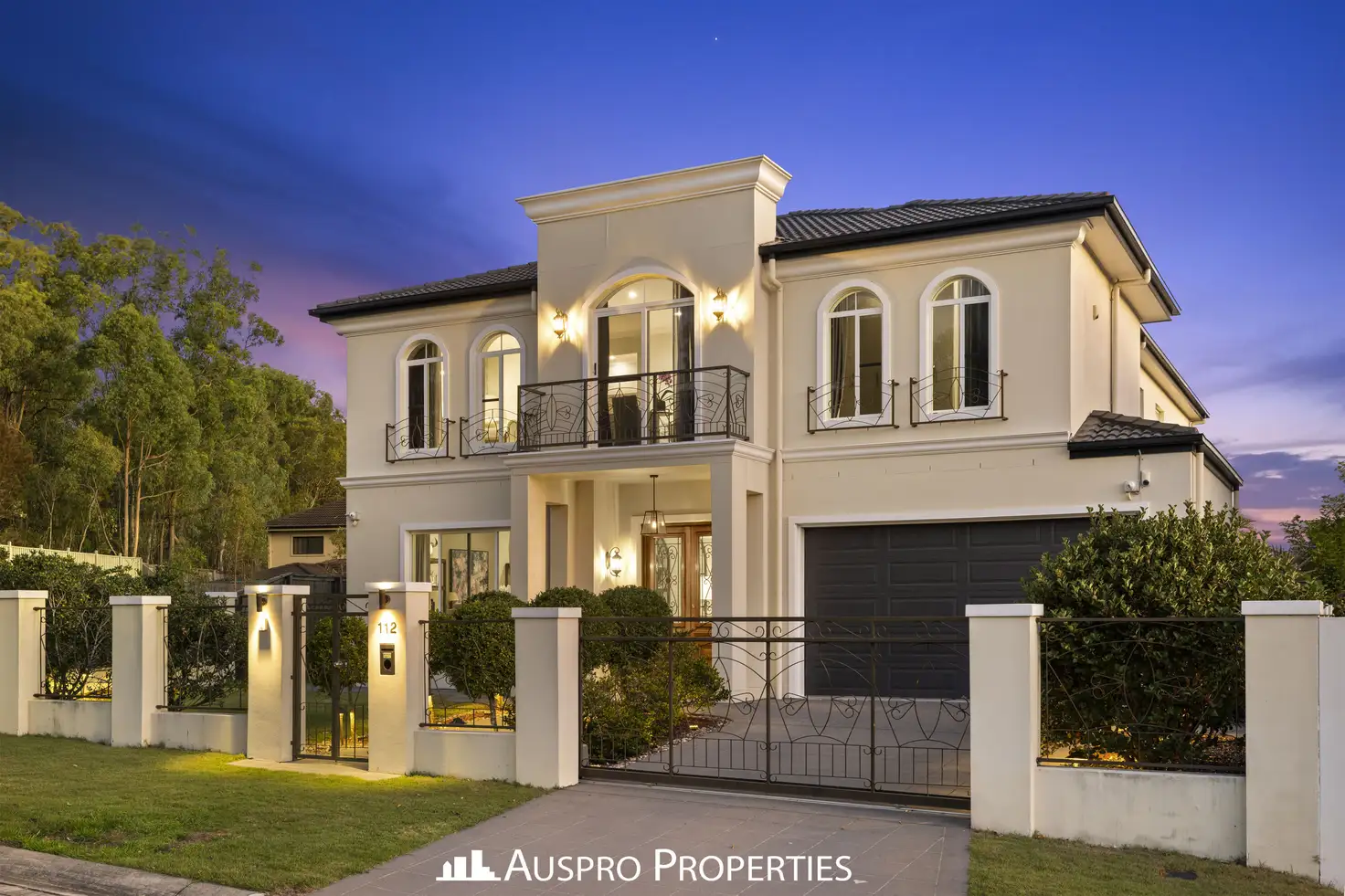


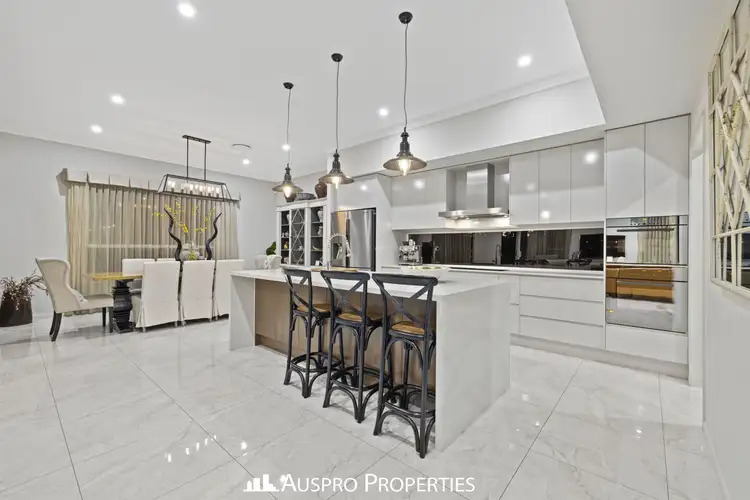
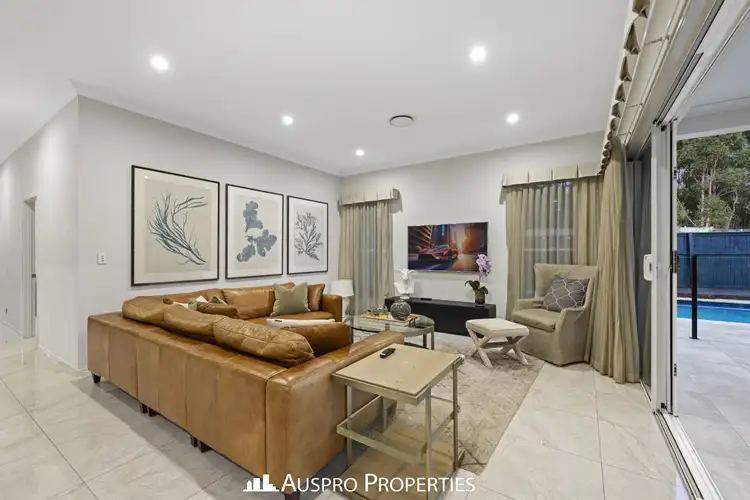
 View more
View more View more
View more View more
View more View more
View more
