“The Entertainer - A Spacious Delight”
Phone Enquiry ID: 75836
Call Lou to arrange a viewing 0416096071
Fantastic inside and out, this executive brick home ticks all the boxes. On an expansive 428 sqm green titled lot, tucked away in a quiet suburban pocket it offers an impeccable standard of living for the modern family. Perfectly positioned near plenty of parklands spend your weekends enjoying the outdoors, walking, riding or taking a stroll to the cafe strip.. Plus, it is only moments away from excellent amenities, including schools and shopping centres, public transport and the CBD.
You will fall in love as you step up to the immaculate brick facade and low maintenance garden, through the inviting expansive entrance. Built to a high standard, creating the perfect melding of convenience and luxury. The high-end quality finishes and fixtures and 32 course high ceilings create a discerning feel throughout. Be impressed by the fresh neutral palette, high-quality tiles, beautiful timber floors, well-lit interiors, spacious open plan living and sensational outdoor entertainment.
Spread across two well-designed levels - at the heart of the home sits the impressive kitchen. Boasting a beautiful American Oak design equipped with high-quality Smeg appliances, including a 900 gas top, large under bench oven and a dishwasher, plenty of storage and long granite top bench which doubles as a breakfast bar. Overlooking the expansive meals and family area with plenty of room to set up any family configuration. Complete with air conditioning for comfort all year round, it flows through to the living area which opens through large glass sliders to the oversized alfresco entertaining area with a gas bayonet. Extending the living to an expansive indoor/outdoor environment, you will love entertaining guests on the paved undercover area surrounded by the easy care gardens and a high fence. At the front of the home, through grand double doors sits the comfortable lounge room creating another space to relax with ease.
Four generous sized bedrooms - the luxurious master suite comes equipped with a walk in robe and a superb ensuite. A separate wing takes you to bedrooms 2 and 3 - both with built in robes serviced by a central bathroom. The fourth bedroom has a separate bathroom.
Other impressive features include:
Generous laundry with plenty of cupboards
Linen closet
Laundry chute
Security system
Security screens to family and laundry sliding doors
Reverse cycle air conditioning to upstairs
Split systems to the lounge room, bedroom 4, kitchen, meals and family area
Electric gate with intercom
Study
Storeroom
Double drive through garage
Jam-packed with inclusions and features, this property has absolutely everything you need and more. Don’t miss this incredible opportunity to enjoy a high quality of living with absolute convenience and style. Now is the time to inspect the atmosphere, convenience, space and lifestyle that it offers.

Air Conditioning

Alarm System

Balcony

Broadband

Built-in Robes

Dishwasher

Ensuites: 1

Fully Fenced

Intercom

Living Areas: 1

Outdoor Entertaining

Remote Garage

Secure Parking

Study
balcony/patio/terrace, bath, formal lounge, internal laundry, modern bathroom, modern kitchen, polished timber floors, garden, storage area, security lights, non smoking, close to parklands, close to schools, close to shops, close to transport, quiet location
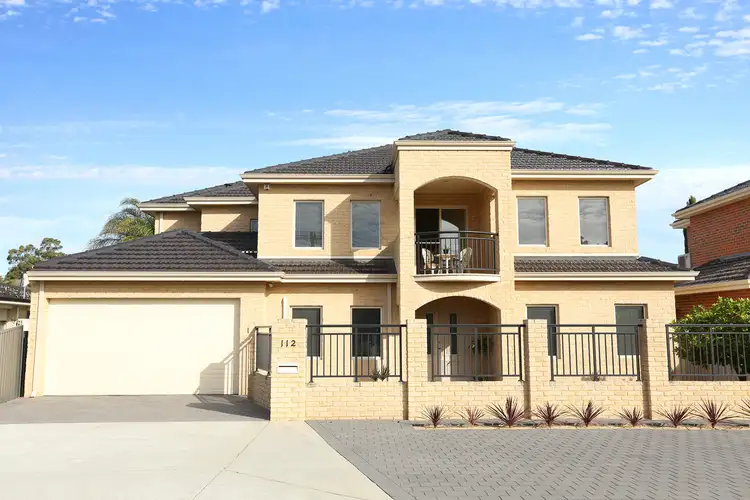
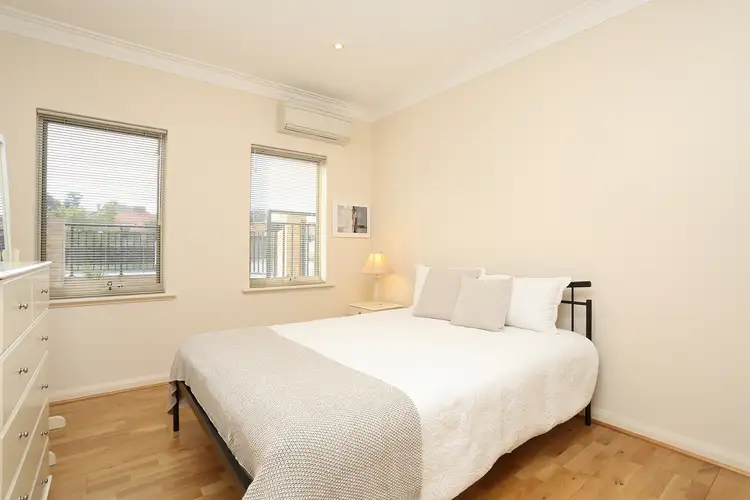
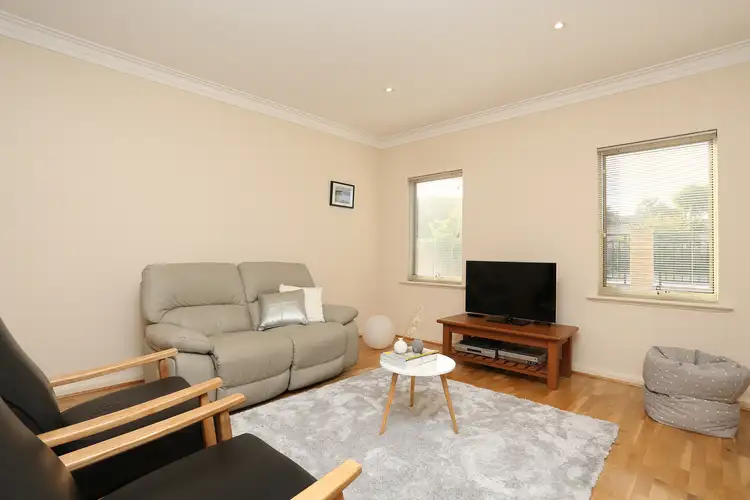
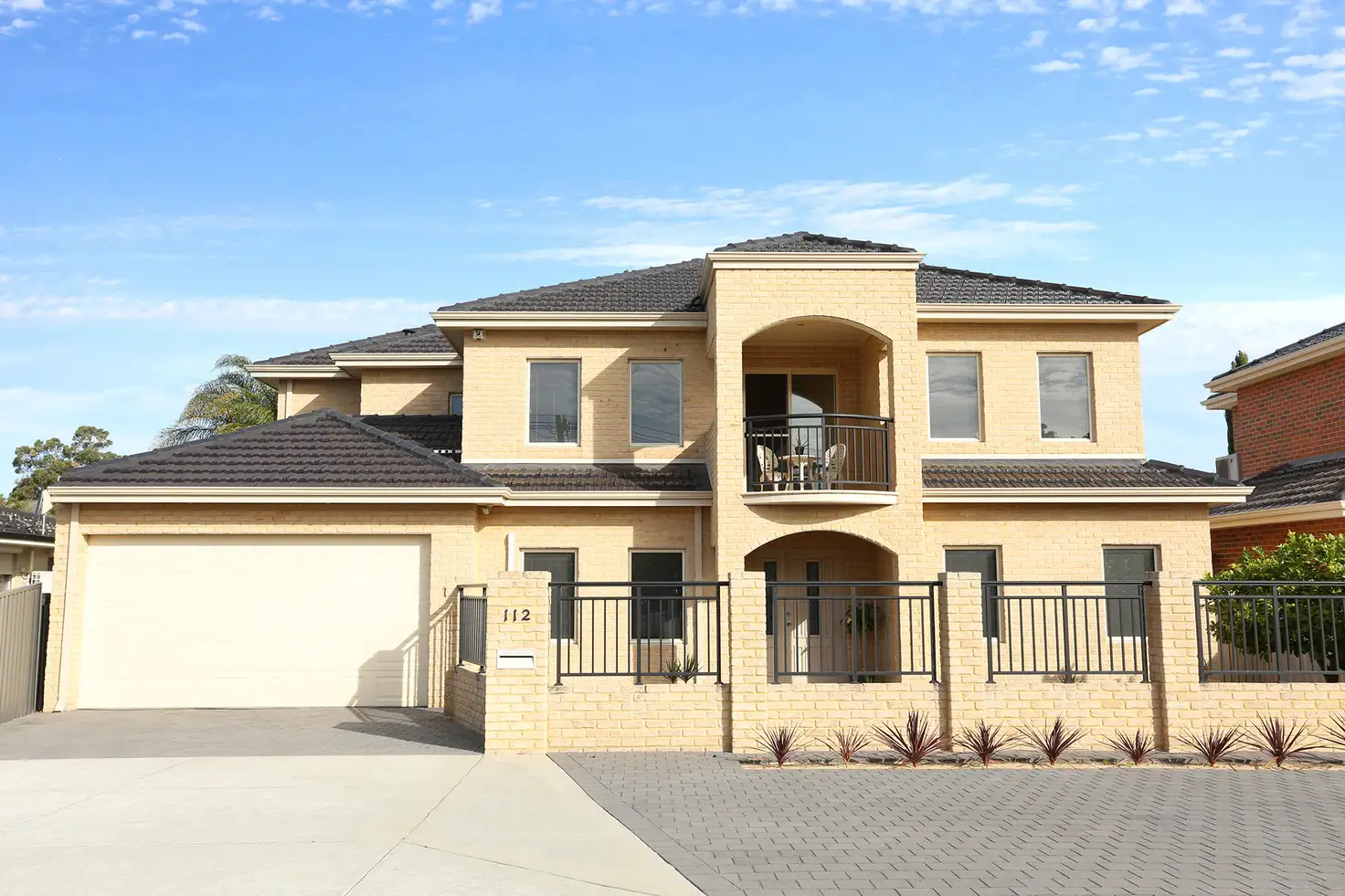


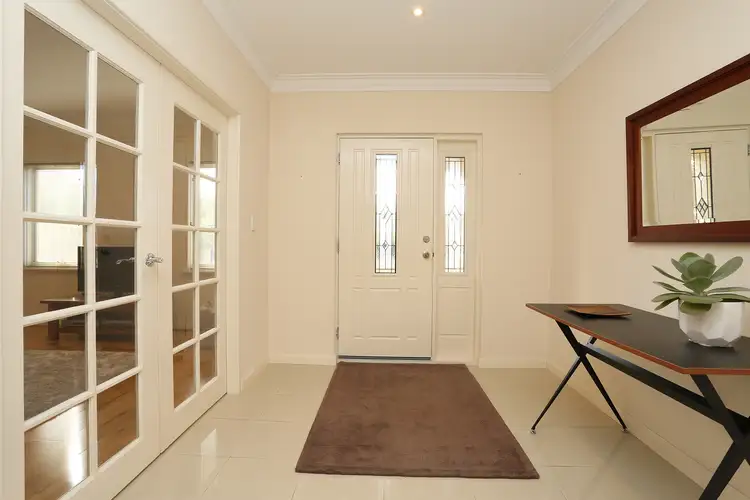
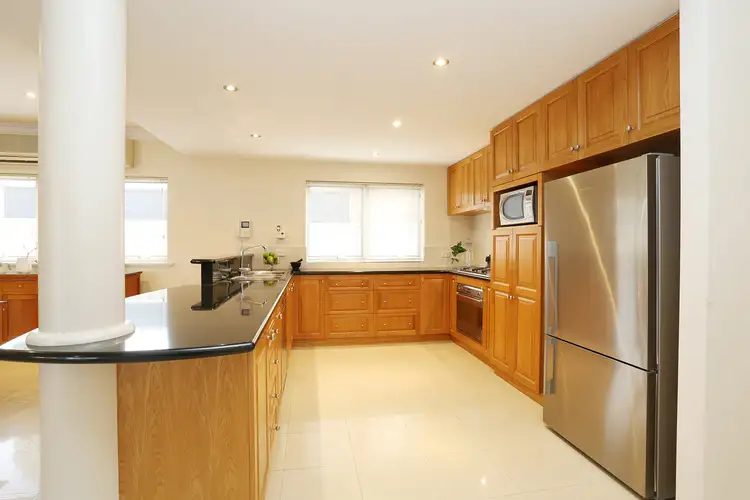
 View more
View more View more
View more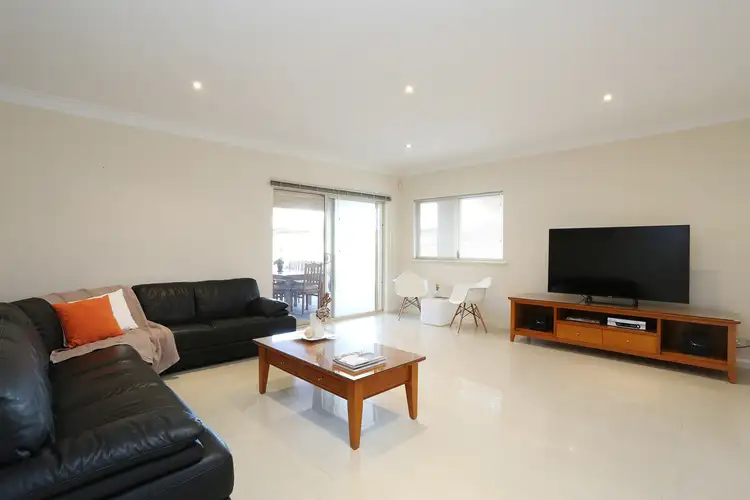 View more
View more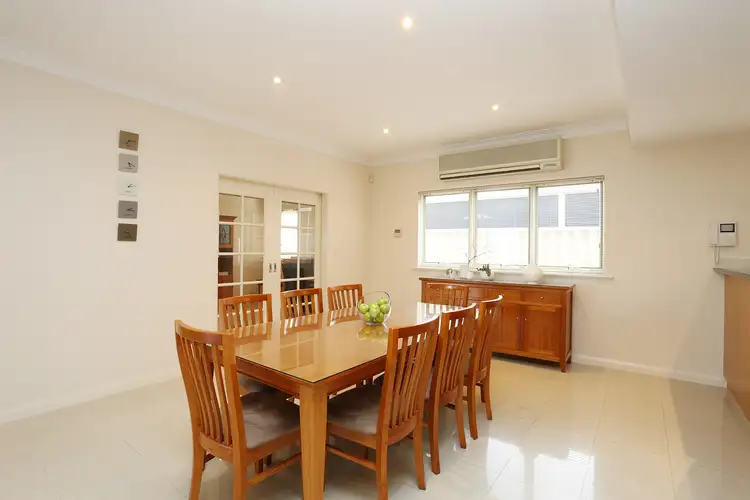 View more
View more
