“Luxurious Living – with a dream workshop”
An enviable lifestyle awaits at this stunning estate, privately positioned on a manageable 4,000sqm. Surrounded by beautiful park-like gardens and featuring magnificent lush level lawns, it is an idyllic sanctuary. Enjoy the relaxed ambience of semi-rural living, while conveniently being just moments to Green Hills Shopping Centre and schools.
Step inside and be greeted by the light-filled and calming interiors, with floor to ceiling windows capturing views across the property. The home's open plan layout delivers superb flow and a myriad of living options including a combined lounge/dining area plus a huge rumpus. A glass framed sunroom is a surprise inclusion.
The stylish kitchen delivers the utmost in quality with stone countertops and quality stainless steel appliances – including a gas cooker – plus a large corner pantry. It seamlessly connects to the vast outdoor terrace overlooking a gorgeous garden courtyard. Just behind the mature hedging is a massive lawn providing additional space to add a pool or even your own putting green, STCA.
Designed with families in mind, there are four oversized bedrooms, all fitted with built-in wardrobes. The master retreat features double wardrobes and a full-size ensuite with floating vanity and freestanding bath. A large home office is located just off the front entrance.
A massive workshop measuring 4.7m x 9.9m adjoins the double automatic garage. This flexible space offers endless possibilities including additional storage, games room or a potential for home based business, STCA.
The property is a rare opportunity to move to an acreage with all the work has been done. It is 40-minutes to the Newcastle CBD and two hours to Sydney. Simply put the feet up and enjoy this wonderful location.
- Contemporary homestead with portico entry, post and rail fencing, long driveway
- Multiple living zones with living/dining area, family room, rumpus, sunroom
- Sleek kitchen with European appliances, large stone island, industrial pendant lights
- Plantation shutters, ducted air-conditioning, internal laundry with storage
- Choice of outdoor living areas including a front terrace, private mature gardens
- Positioned just a 12-minute drive (8.8km) to the New Maitland Hospital
- Zoned for Maitland East Public School and Maitland Grossman High School
- Located just 10-minutes to the popular Hunter Valley Grammar School
- Easy access to local buses, five-minutes to Maitland train station

Air Conditioning

Built-in Robes
Area Views, Carpeted, Close to Schools, Close to Shops, Close to Transport, Toilet Facilities
$3521.78 Yearly

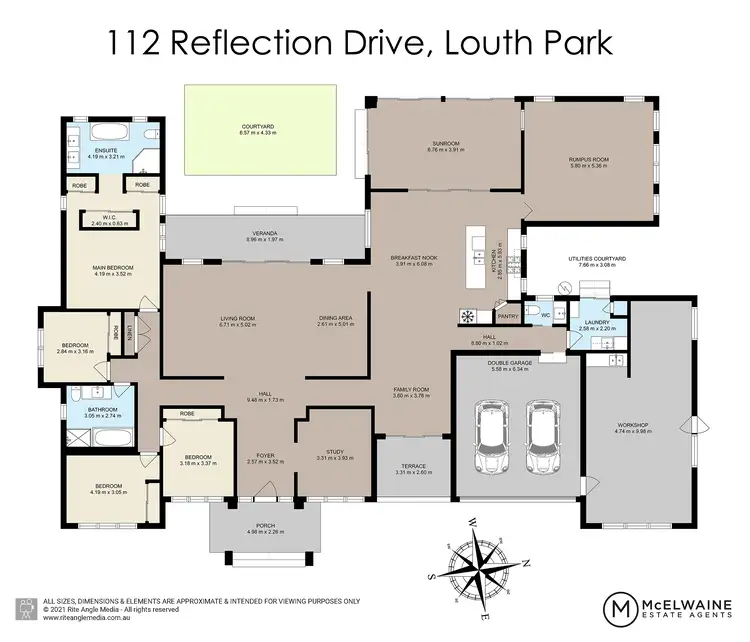
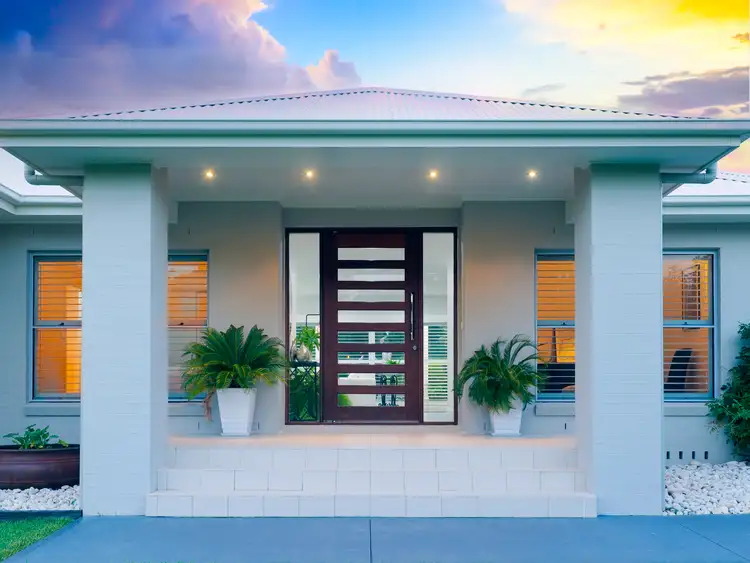
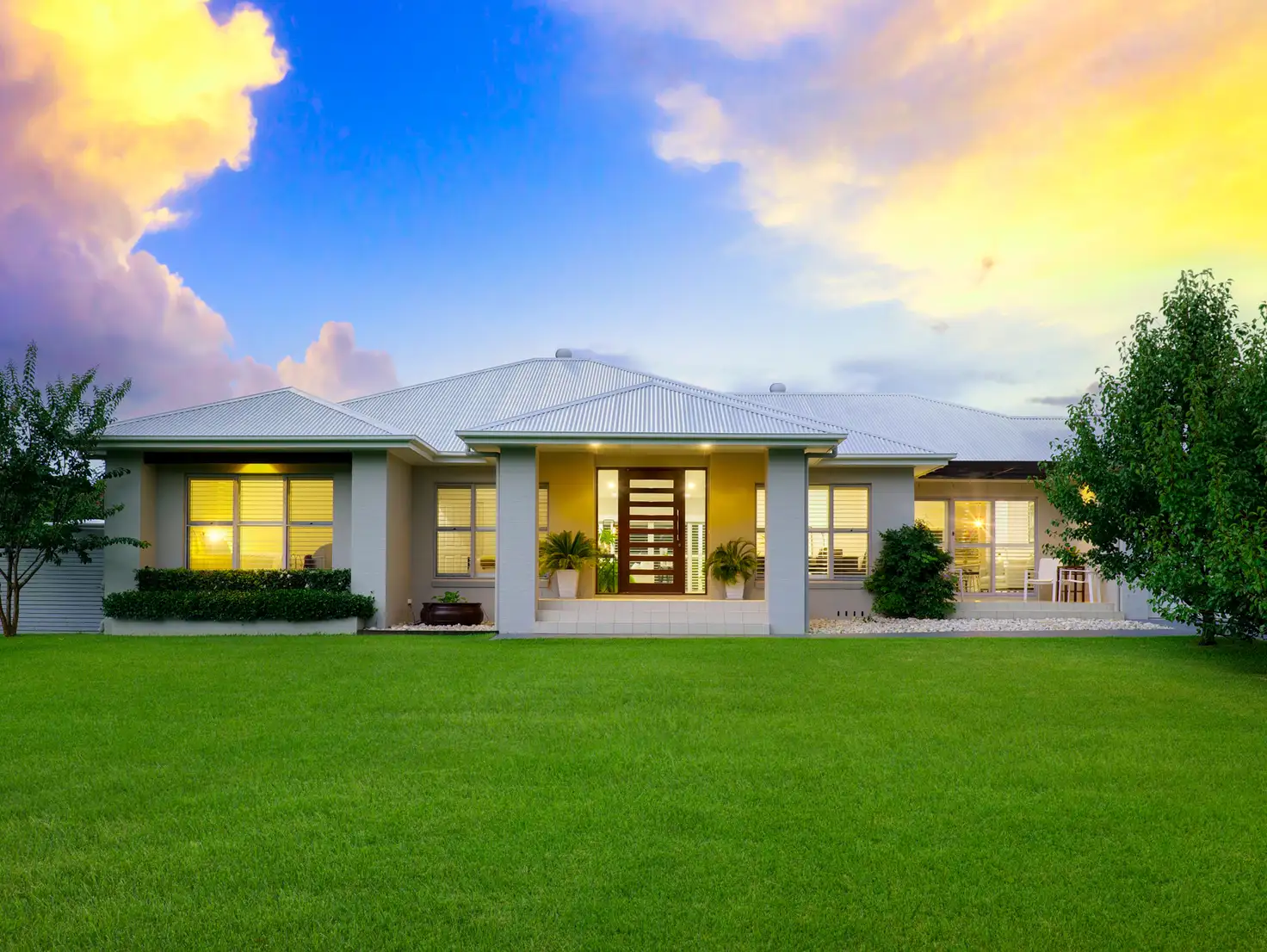


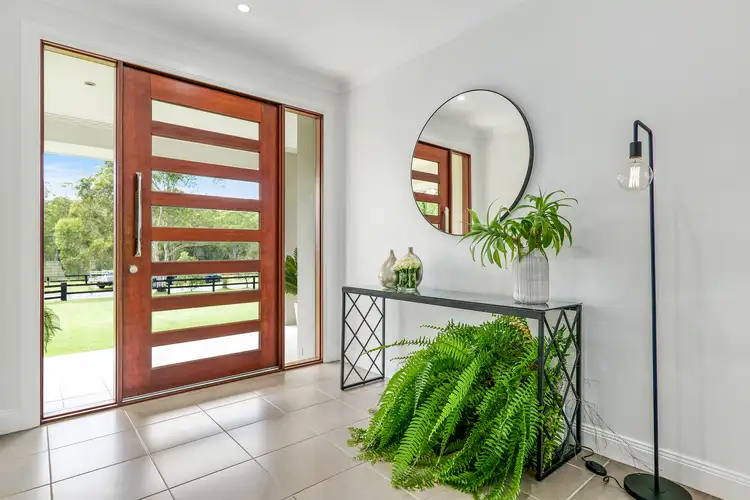
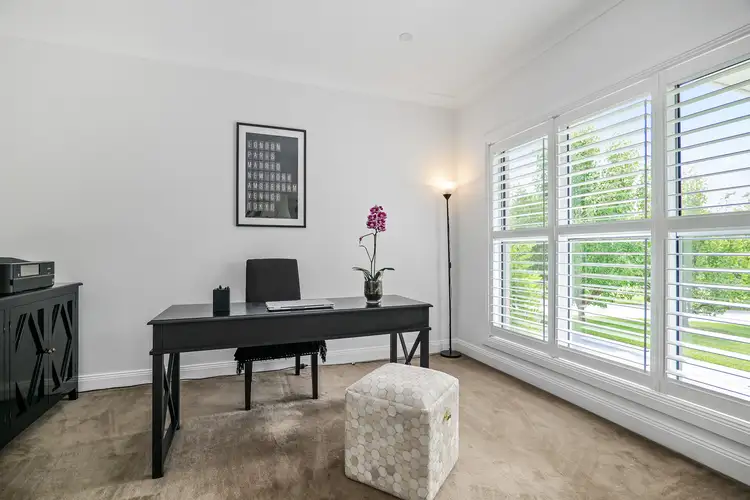
 View more
View more View more
View more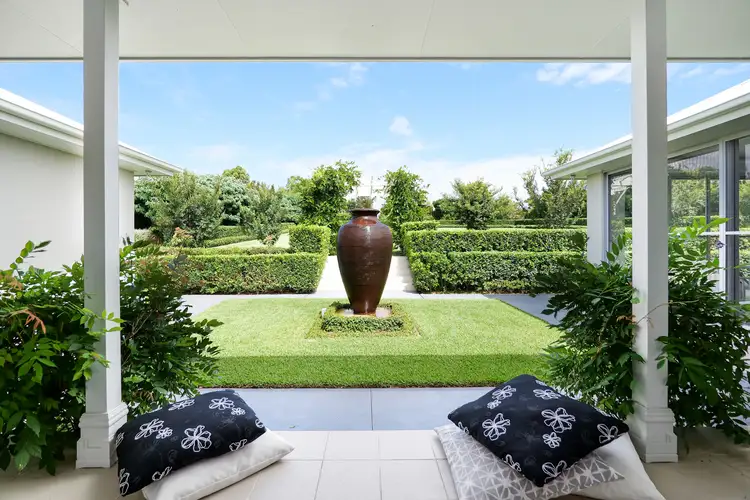 View more
View more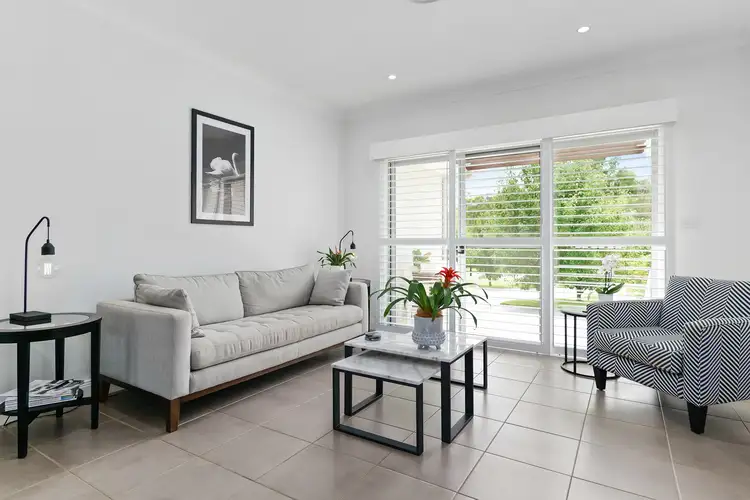 View more
View more
