Picture Perfect Home on Linear Park
When Contemporary Interior meets Colonial Style Sandstone fronted home in this picturesque location. Quietly nestled along Linear Park and the River Torrens in the well sort after location, this stunning home, first time offered to the market is ready for a new owner. The luxury upgraded interior and sparkling inground pool with an amazing alfresco entertaining area, this home will suit a variety of buyers. From the moment you step inside through the leadlight glass, wide formal entry and hallway with lofty bulkhead ceilings, you know you have stepped into something special. Perfect for entertaining, the stylish open plan kitchen, meals, dining and living room is light and bright and opens out via glass sliding doors to the pitched outdoor entertaining. You will be spoilt by the additional butlers pantry, stainless steel oven, built in microwave, induction cooktop, island bench with stone tops, glass splashbacks, filter tap, SMEG dishwasher, double basin, and overhead cupboards completes this gourmet kitchen. 4 double bedrooms, main suite with feature bay window, ensuite, his & hers walk in robes, double basins and walk in shower. The separate kids wing is serviced by the main bathroom, powder room and separate toilet. Beds 2 & 3 with built in robes, bed 4is big enough for a second family room or rumpus, also with a feature bay window. Lets not forget the formal lounge and dining space at the front of the home overlooking the views.
The quality continues with ducted reverse cycle air-conditioning, clay paving around the home and driveway, manicured gardens, double garage with direct home access, a well fitted laundry with glass door access to the covered outdoor service / storage area, ceiling fans throughout, cost effective living with dual solar power systems, high ceilings throughout, surround sound speakers in the living, plenty of linen storage, sun blinds to the exterior front, porch with bullnose verandah, solar heated and salt chlorinated pool, and just minutes to all amenities. Come and spoil yourself.
The Vendors have instructed us to market this property without a price. We will have recent sales available at the Open Inspection or I am happy to email them through for your perusal. The Vendor's Statement (Form 1) will be available for perusal by members of the public: (A) at the office of the agent for at least 3 consecutive business days immediately preceding the auction; and (B) at the place at which the auction is to be conducted for at least 30 minutes immediately before the auction commences.
# All information provided has been obtained from sources we believe to be accurate. However, we cannot guarantee the information is accurate and we accept no liability for any errors or omissions (including but not limited to property's land size, floorplans and size, building age and condition). Interested parties should make their own enquiries and obtain their own legal advice.
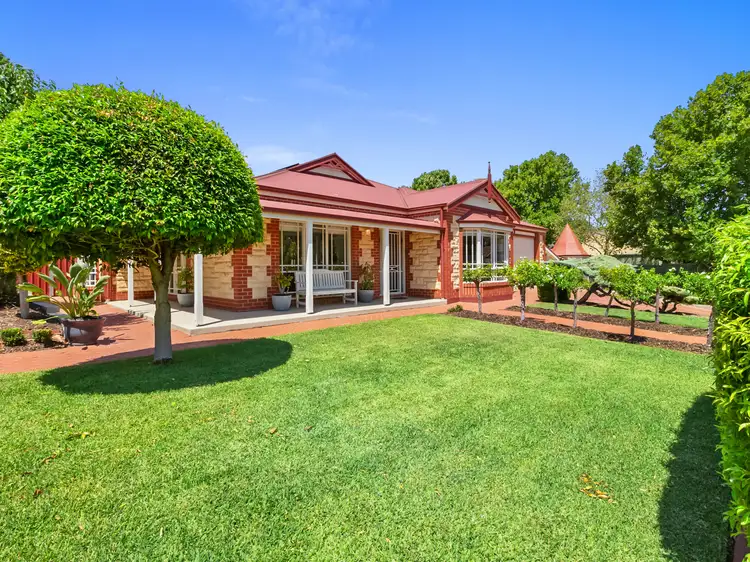
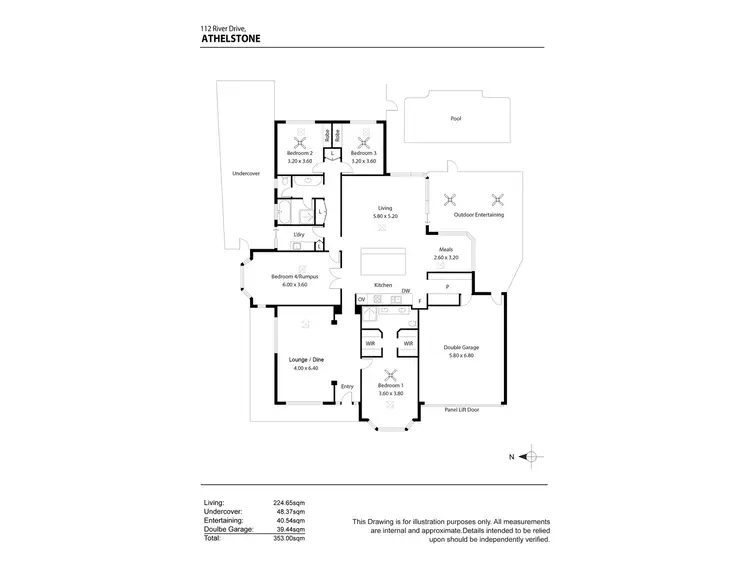
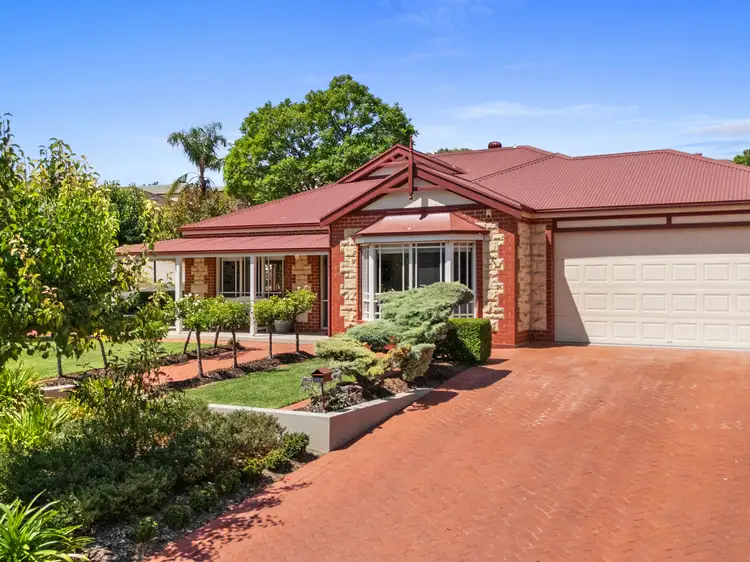
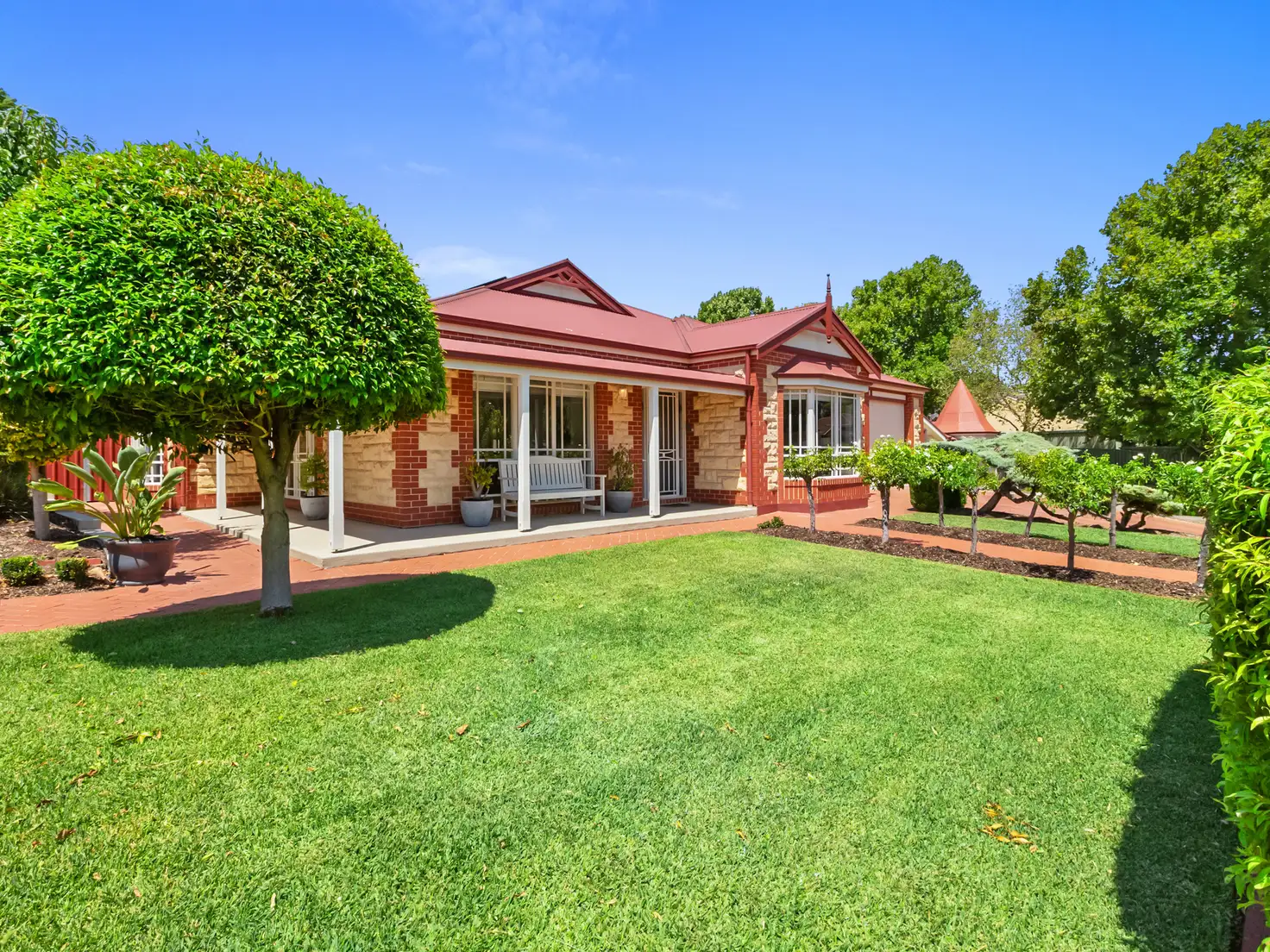


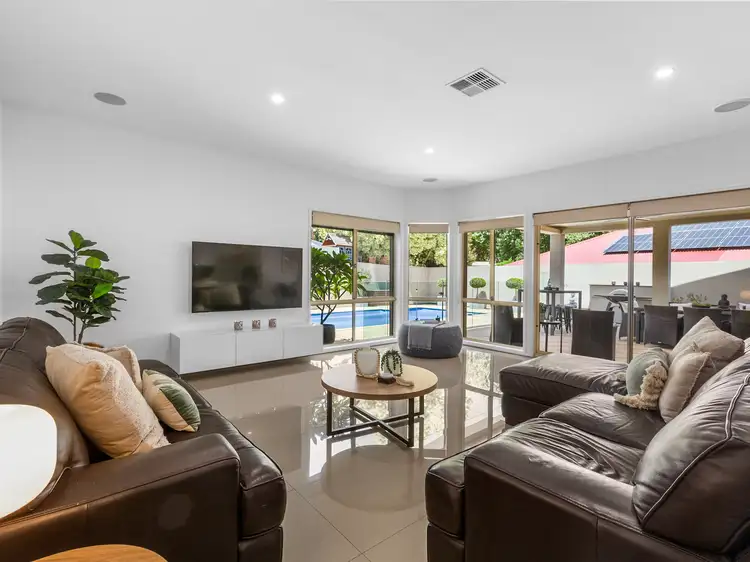
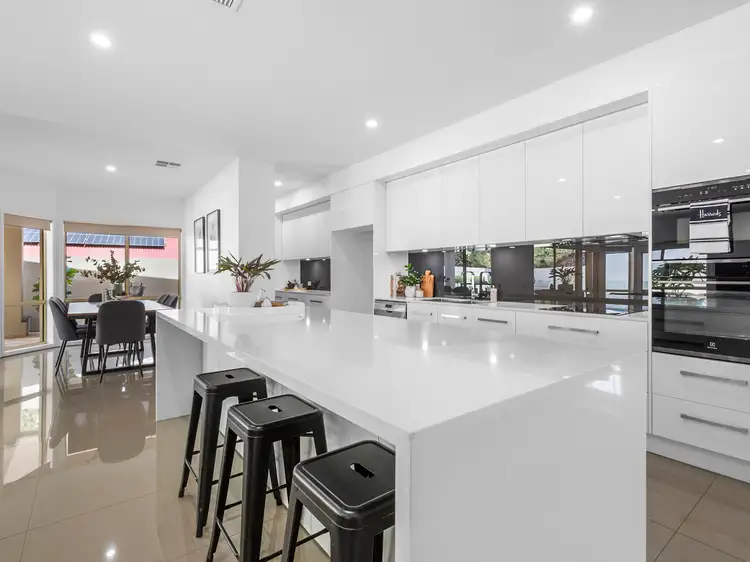
 View more
View more View more
View more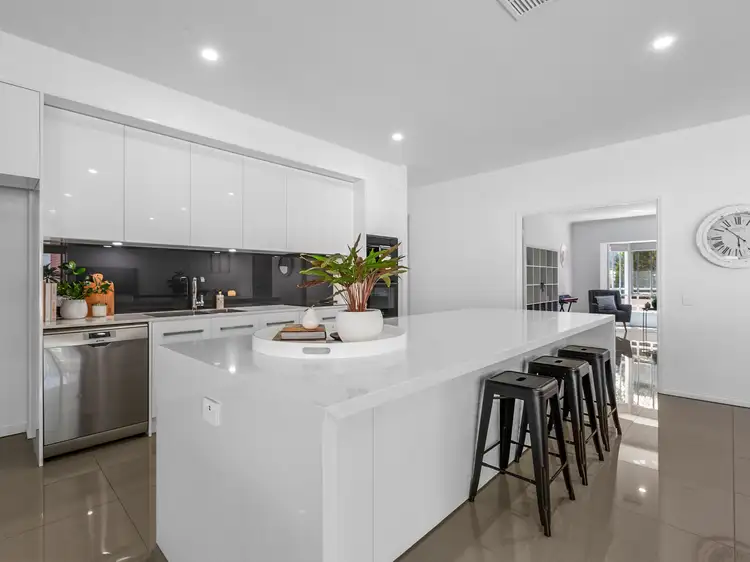 View more
View more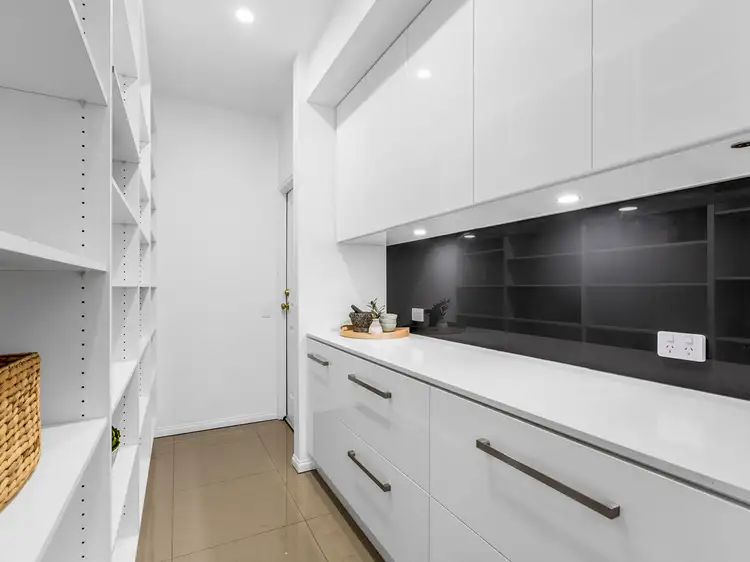 View more
View more
