Privately elevated from the street, this treasured family home offers versatility, space and a selection of indoor/outdoor entertaining areas. An uplifting fusion of traditional sophistication and modern practicality, this triple gabled Ashgrovian style Queenslander possess immaculately restored period character blended with updated amenities that reflect the cosmopolitan vibe of its urban setting.
Occupying a landscaped and expertly manicured 693m2 parcel near prestigious schools, cafes and village shops, the property is perfectly placed in a walk-to-everywhere location for maximum convenience and a premium lifestyle.
Beautifully presented & instantly appealing interiors are spread over two generous levels & spill to outdoor entertaining with sunny Northern vistas
Traditional Ashgrovian hallmarks are immaculately maintained, including polished timber floorboards, ornate ceilings & cornices, plate rails, VJs, soaring ceilings, leadlight window features & French doors
Living & dining zones enjoy great natural light due to the properties prime north eastern aspect & offer seamless flow to covered deck perfect for entertaining
Spatial design & contemporary finishes complement the centrally located kitchen with 6 burner gas cooktop, stainless steel appliances, abundant storage, breakfast bar & servery to rear deck
Master bedroom with bay window feature has built in wardrobes & direct access to luxurious bathroom
Four additional bedrooms (2 up, 2 down) are generous in size, offering good light & ventilation
Luxurious main (two-way) bathroom is light, bright & breezy with a fabulous soaking tub, separate WC/powder room services guests with ease
Ground level rumpus is ideal for adult/child/teen separation, with two adjoining bedrooms on this level, separate entry & large second bathroom
Fully fenced & landscaped 693m2 block with lush, low maintenance established north-east gardens & electric gate for easy access
Supersize lock up car accommodation includes workspace, abundant storage, double-height & insulated roof
Currently utilised as a single residence, it also offers the discerning investor or extended family the opportunity for dual living with abundant accommodation over two levels & separate access on each
Situated in a convenient location within the Oakleigh State School catchment & only a moments walk to Marist College Ashgrove, you will find an array of additional quality schools further afoot, as well as public transport, cafes, restaurants, parks & shops
BONUS: Internal family-sized laundry with abundant storage; 5000ltr Rainwater tank; Deck undercroft is concreted to provide additional storage; Under house workshop/storeroom; Fully accessible & concreted driveway, guest parking & turning circle to make for easy exit & entry to the home; Fully fenced for children and/or pets;
Conveniently located in the heart of Ashgrove village, with the bus, Dorrington Park and sought-after schools on your doorstep, the owners of this charming home have created a truly idyllic haven that enhances the benefit of the properties main road position. Beautifully renovated with stylish interiors, its charm and convenience are sure to impress!
Don't miss your opportunity to make this home your own... call Simon Parer on 0419 644 804 to arrange your immediate inspection.
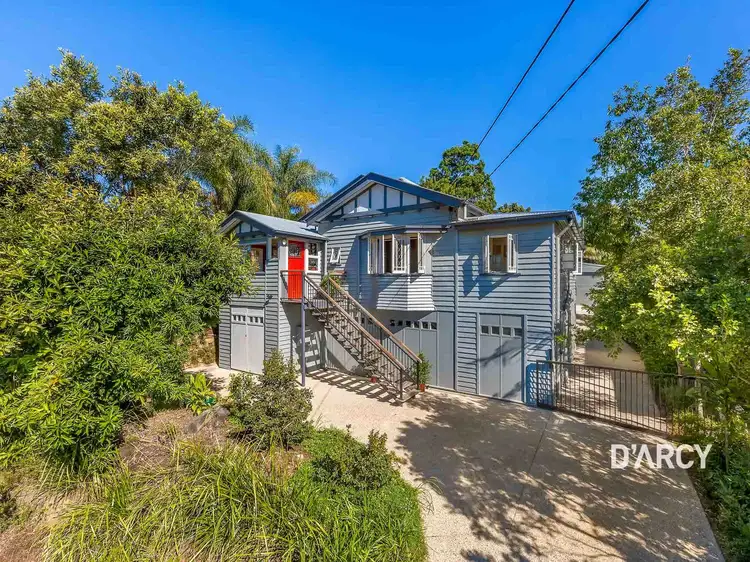
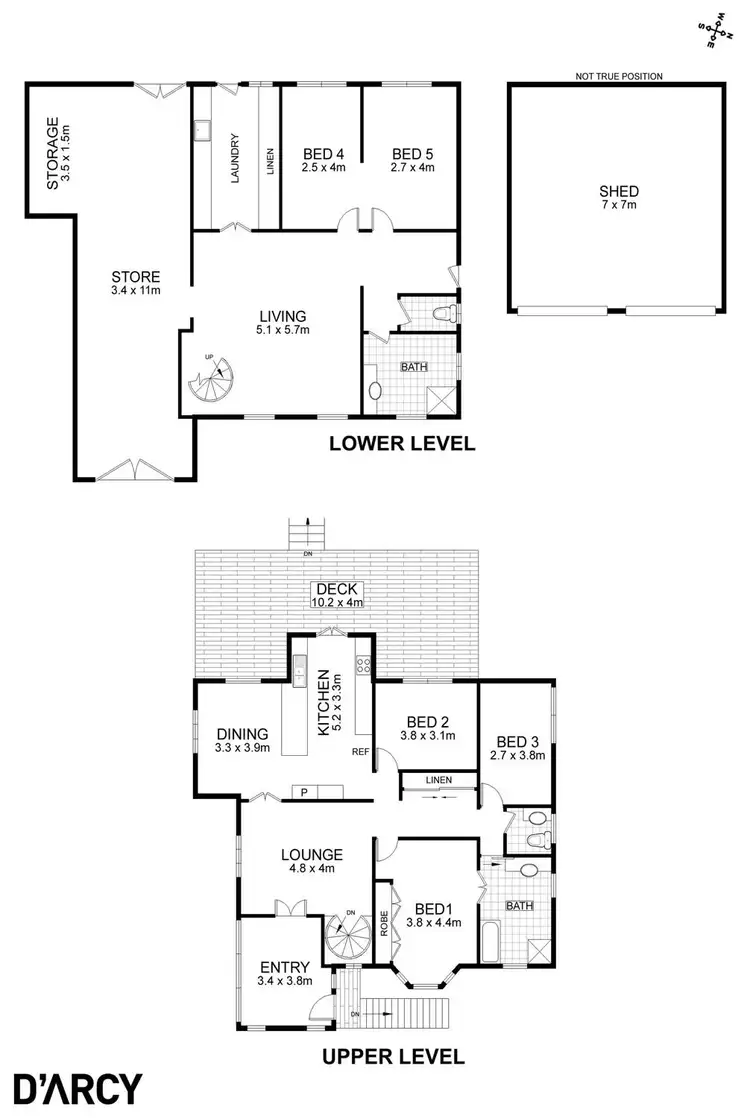
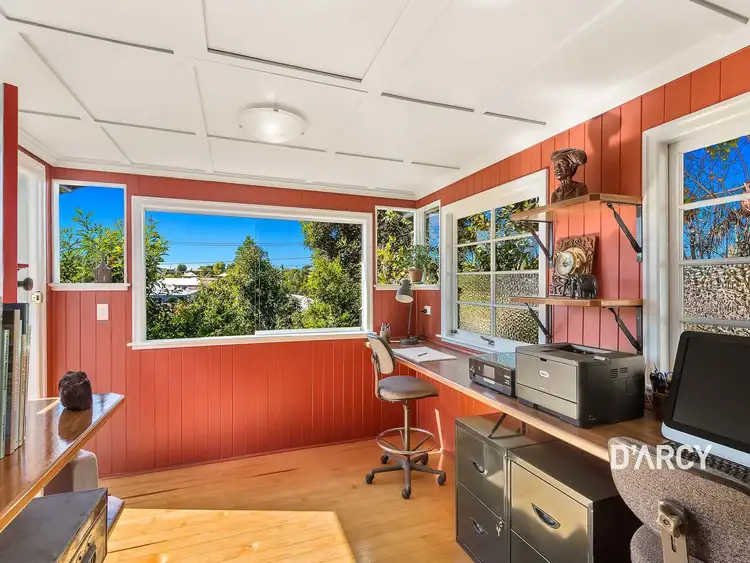
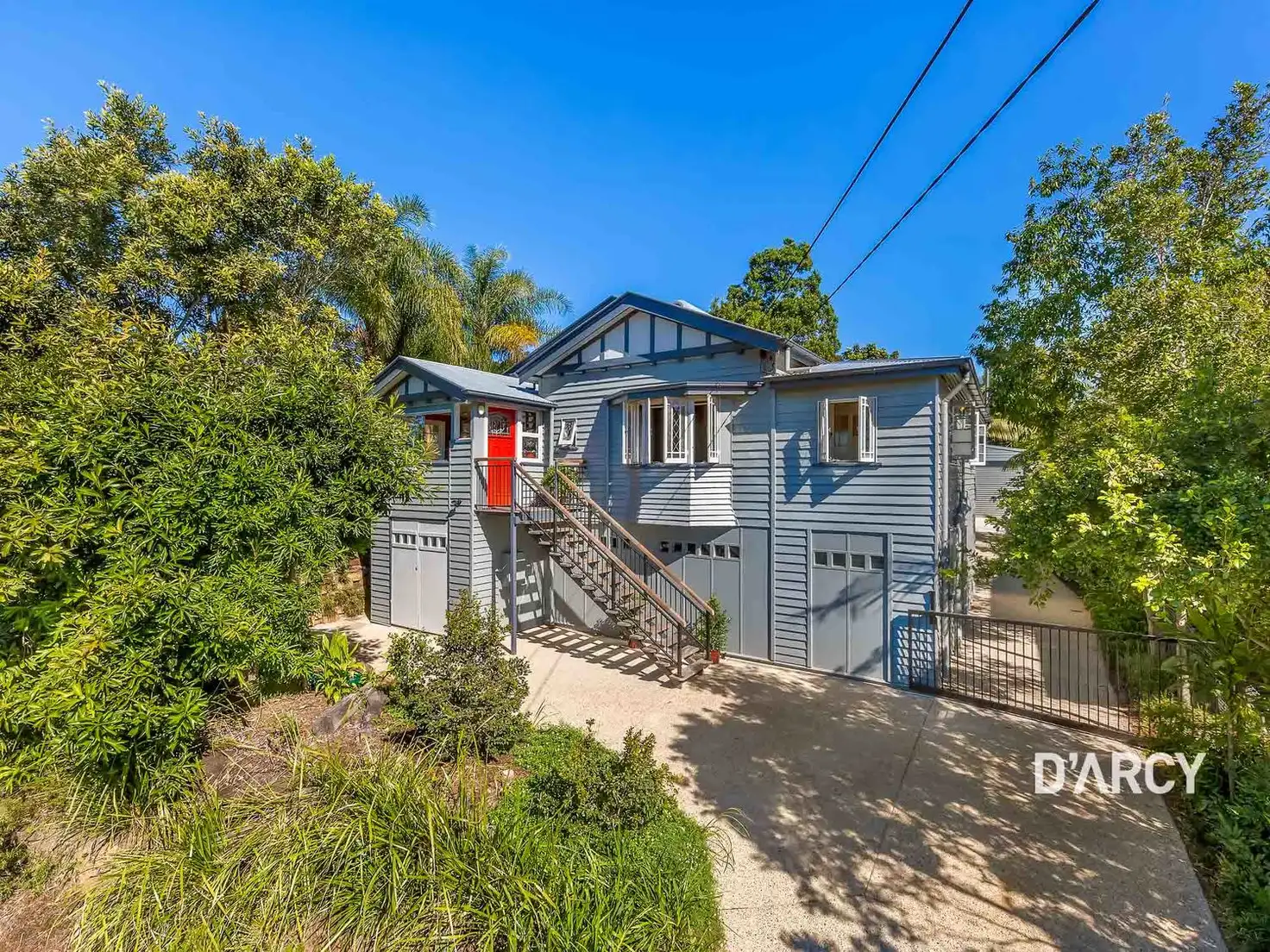


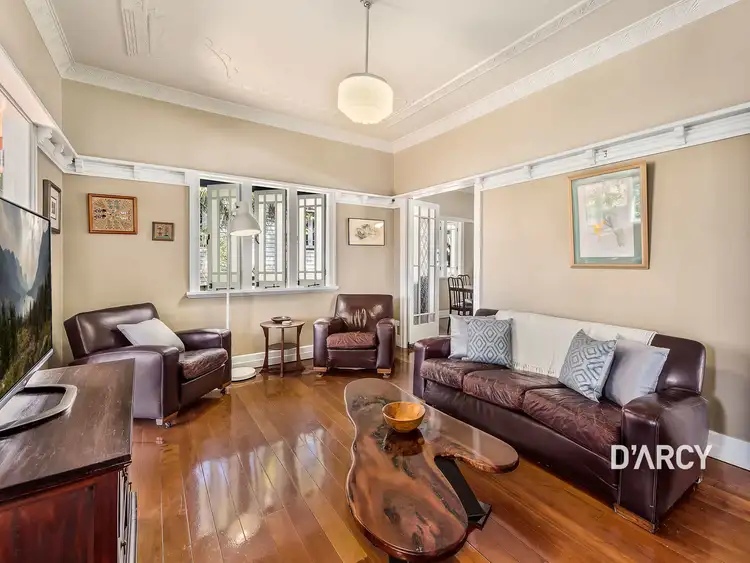
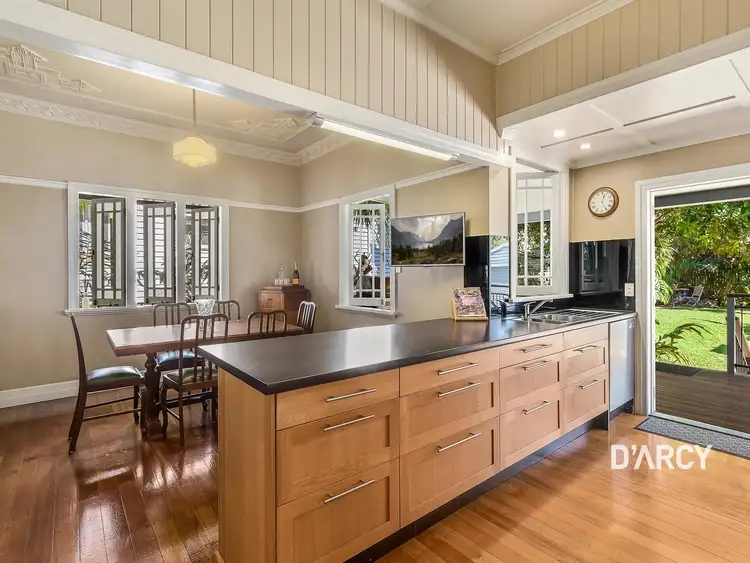
 View more
View more View more
View more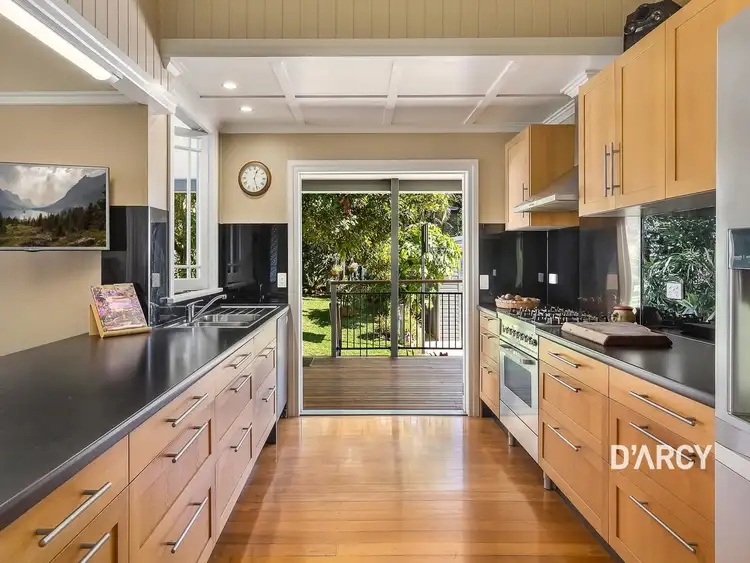 View more
View more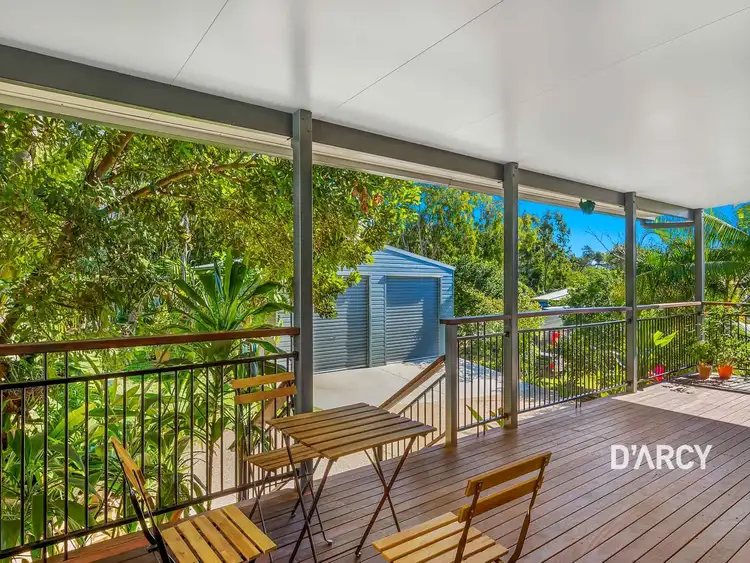 View more
View more
