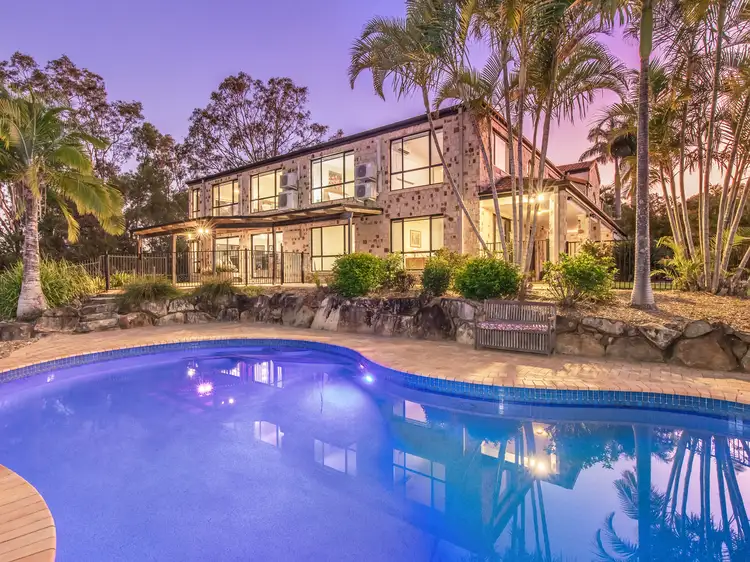Commanding a magnificent position within the prestigious Bellevue Hill estate, this superb residence affords amazing panoramic views of the Gold Coast skyline and hinterland. Cleverly designed to optimise the uninterrupted outlook, this beautiful home is privately positioned on a low maintenance 9,483sqm parcel with a natural bushland backdrop.
Constructed to accommodate a large family in comfort, this hinterland retreat is instantly inviting with a breathtaking outlook from every room, airy light-filled living spaces and immaculate presentation.
The impressive entry foyer leads to multiple lifestyle areas including both formal and informal living spaces and a well-positioned kitchen ideal for catering for family and guests with ease.
A spacious upper-level lounge lends itself to a quiet retreat or children's play area and provides a convenient separation between the bedrooms.
Set in an idyllic location with abundant wildlife and the sweet sounds of birdsong, a fully fenced backyard provides the perfect position for children and pets to play and the outlook from an expansive saltwater pool is nothing short of breathtaking.
Families will appreciate the proximity to quality schools, world-class shopping centres and the convenience of the M1 motorway. If you are seeking a lifestyle without compromise, this beautiful residence is an absolute must to inspect.
Property features:
• An elegant kitchen is complemented by high-end appliances including AEG induction cooktop, Fisher and Paykel pyrolytic oven, Sirius rangehood and dishwasher.
Granite benchtops including a single slab island, plus mirrored splashbacks and soft close cabinetry are a stylish statement.
• Spacious, light-filled dining and living areas are nicely warmed by a built in Jindara wood fireplace
• There is a grand formal lounge downstairs as well as another carpeted retreat on the first level
• The billiard room is complimented with built in cabinetry and could also serve as a formal dining room
• A separate study conveniently located at the entrance to the home provides a welcoming home office environment
• The master retreat is spacious in size and the clever use of electric blinds easily reveals the stunning coastal vista. A large walk-in robe is well-appointed and the stunning
marble clad ensuite provides dual basins and a luxurious bath
• A sizable guest wing provides a welcoming space for guests to unwind or the ultimate teenage retreat and includes a modern ensuite and walk in robe
• Three additional bedrooms all enjoy skyline views and are serviced by two extra bathrooms (one on each level)
• Functionality reigns supreme in the large separate laundry which includes an oversized sink, clothes folding area and plenty of storage
• Four vehicles can be accommodated in the auto lock up garage as well as a work bench and built in storage cupboards
• Sparkling 11 x 4.6m saltwater pool (approx. 66,000l) is surrounded by easy-care tropical landscaping
• Fenced, flat backyard ideal for children and pets plus a garden shed
Additional Features:
• Eco-friendly in design, the home is fully insulated with tinted windows, tariff 33 power and also includes LED lighting, reverse cycle air-conditioning plus solar hot water and 6 solar panels
• Smart home functionality includes electric block out blinds in bedrooms as well as electronic front door lock
• Serviced by town water and there is also a 10,000 litre rainwater tank
• Council rates are approximately $1,566.55 per half yearly
Location:
Situated in the prestigious Bellevue Hill estate within minutes to some of the Gold Coast's most sought-after private schools including Somerset College, All Saints Anglican School, Hillcrest Christian College and King's Christian College as well as catchment to Mudgeeraba Creek State School
It is only a short drive to our world-famous beaches and Gold Coast Domestic and International airport
Close proximity to Robina Town Centre shopping and restaurant precinct, the charming Mudgeeraba Village shopping centre, and an easy drive to the world famous Pacific Fair Shopping Centre
Only minutes to the M1 motorway, Robina train station and hospital








 View more
View more View more
View more View more
View more View more
View more
