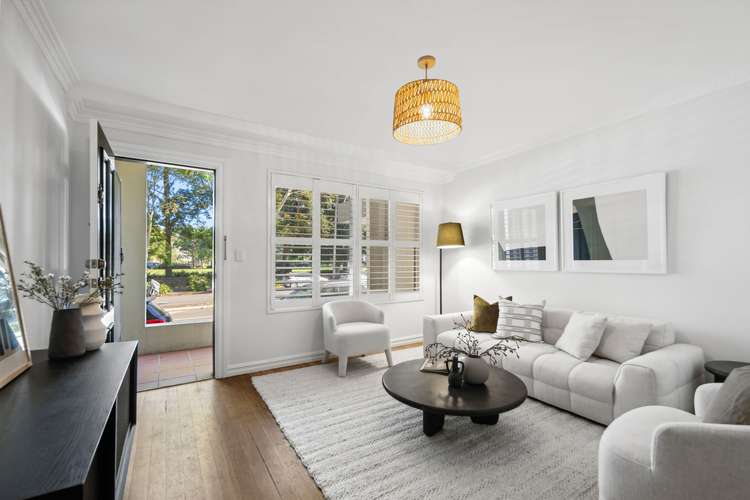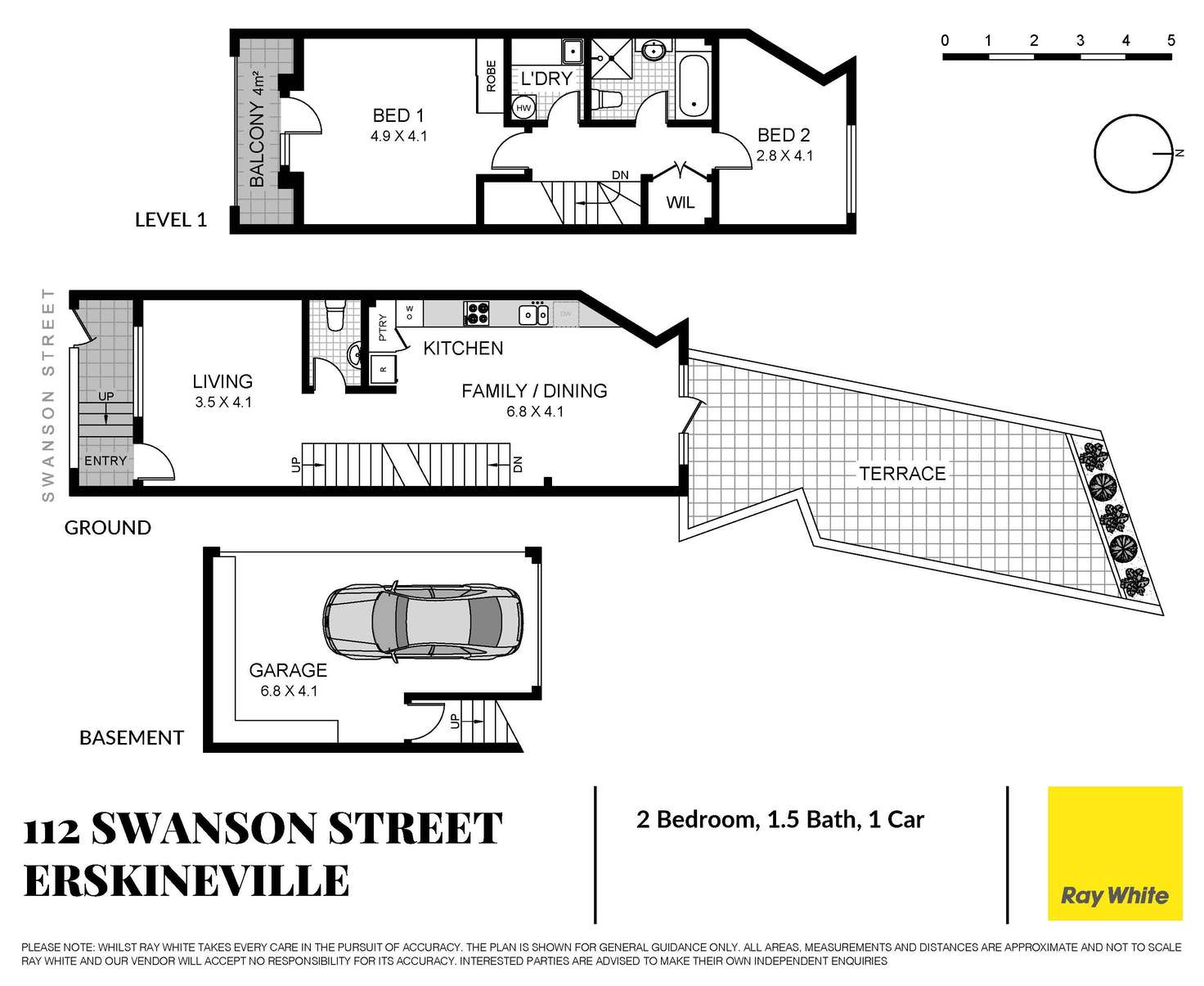Price Undisclosed
2 Bed • 1 Bath • 1 Car • 155m²
New



Sold





Sold
112 Swanson Street, Erskineville NSW 2043
Price Undisclosed
- 2Bed
- 1Bath
- 1 Car
- 155m²
Townhouse Sold on Tue 23 Apr, 2024
What's around Swanson Street

Townhouse description
“Stylishly renovated parkside townhome”
Park life and village convenience go hand in hand in this custom renovated townhome in the heart of Sydney's most liveable suburb. Opposite Harry Noble Reserve and Erskineville Oval with sweeping park views from both levels, the boutique home is just down from Bitton Cafe in a connected neighbourhood setting an easy level 450m walk to the station and shopping village. A spacious terrace-like layout features whole-floor living space leading out to a private north-facing courtyard with both bedrooms on the upper level, the main with a balcony. Featuring a private entry and 155sqm approx on title, the stylishly appointed strata-titled terrace offers superb convenience with internal access to an oversized lock-up garage and access to a resort-style heated pool and sauna making day to day living a dream.
- Fully renovated interiors with a terrace-like layout
- 2 large bedrooms on the upper level, ample storage
- King-sized main with built-in robes and a balcony
- Lounge with hardwood floors in a natural finish
- Designer Caesarstone gas kitchen in Fresh Concrete
- Integrated AEG appliances, subway tile splashback
- Bright open casual living/dining, reverse cycle air
- Stylishly renovated bathroom with artisan tiled floor
- Soaking tub and a separate frameless glass shower
- Downstairs powder room, separate internal laundry
- Internal access to a 23sqm approx lock-up garage
- Newly renovated heated indoor pool and a sauna
- Rates: Water $178pq, Council $284pq (All approx.)
Contact Timothy Gorring 0438 822 281
Shaun Stoker 0424 172 217
Our recommended loan broker: Tommy Nguyen (www.loanmarket.com.au/tommy-nguyen)
Land details
Property video
Can't inspect the property in person? See what's inside in the video tour.
What's around Swanson Street

 View more
View more View more
View more View more
View more View more
View moreContact the real estate agent

Timothy Gorring
Ray White - Surry Hills
Send an enquiry

Nearby schools in and around Erskineville, NSW
Top reviews by locals of Erskineville, NSW 2043
Discover what it's like to live in Erskineville before you inspect or move.
Discussions in Erskineville, NSW
Wondering what the latest hot topics are in Erskineville, New South Wales?
Similar Townhouses for sale in Erskineville, NSW 2043
Properties for sale in nearby suburbs

- 2
- 1
- 1
- 155m²