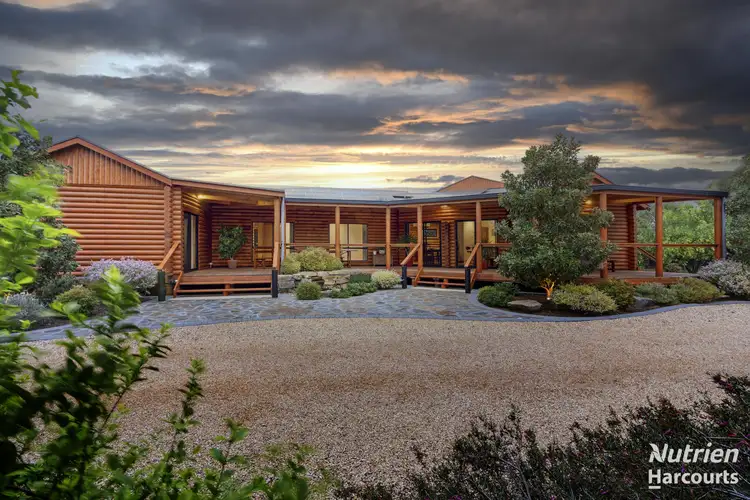Welcome to your dream lifestyle property!
Nestled on an expansive 4.04 hectares (9.98 acres) of pristine land, this beautifully constructed log cabin home is a perfect blend of rustic charm and modern elegance.
Featuring 3 generously sized bedrooms, including a master suite with a walk-in robe and ensuite, this home offers comfort and luxury at every turn.
The heart of the home is the open-plan kitchen, dining, and family area, where modern convenience meets timeless log cabin charm.
With a 5-kW solar system and ample rainwater plumbed directly to the home, sustainability is seamlessly integrated into this lifestyle haven.
Step outside and be enchanted by the lovely gardens, large shedding, and outdoor undercover entertaining area - perfect for hosting gatherings or simply enjoying the tranquillity of your surroundings.
Plus, with a substantial water allocation from the Renmark Irrigation Trust and the potential for subdivision, this property offers both versatility and opportunity.
Embrace a lifestyle of comfort, beauty, and opportunity with this exceptional property.
For inspection times please call Tarque Williamson on 0455 505 788 or Amanda Sampson on 0458 938 340.
Property Particulars:
• Built in 2005
• Land size 4.04 Hectares (9.98 Acres)
• 3 Bedrooms, 2 bathrooms, kitchen, dining, family area, laundry, toilets
• 5-kW solar system
• 7.424 Megalitres of Renmark Irrigation Trust Water Allocation
• 37.12 Megalitres of Renmark Irrigation Trust Water Delivery Rights
• Cyprus pine flooring to main thoroughfares
• Ducted revers cycle air conditioning
• Downlights throughout
• Security screen doors to the lounge, dining, master bedroom & laundry
• Water feature to front entrance garden
• Equipment included Ford 3000 Tractor, GBC Slasher, Filters, Southern Cross Pump, Irrigation Operation
• Fire pit area
• Entertainment area approximately 6.0m x 8.4m steel framed, power, lighting, bar, stainless steel sink
• Garage/ Workshop 1 approximately 6.0m x 12m steel framed, concrete flooring, power, lighting, 4 x sliding doors, insulated, evaporative a/c, combustion heating, built-in cupboards, stainless-steel sink, water supply
• Garage/ Workshop 2 approximately 6.0m x 18.0m steel framed, concrete flooring, power, lighting, 4 x sliding doors, window
• Chemical shed approximately 3.1m x 3.5m
• Pump shed approximately 3.0m x 3.1m








 View more
View more View more
View more View more
View more View more
View more
