$695,000
4 Bed • 2 Bath • 2 Car • 1102m²

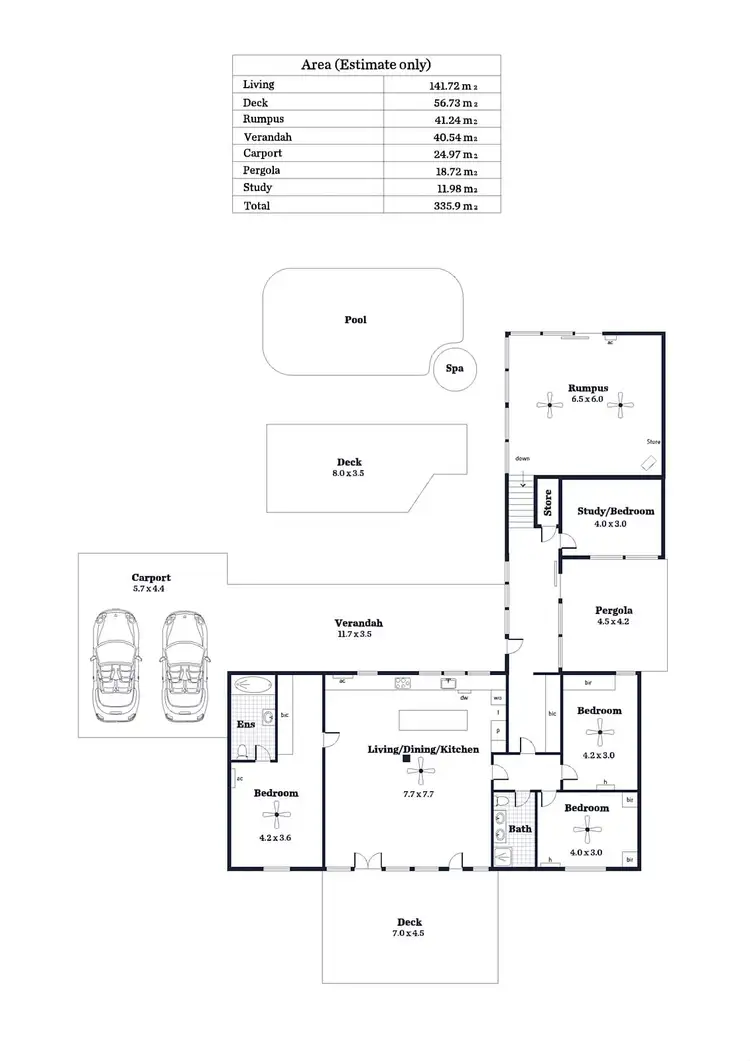
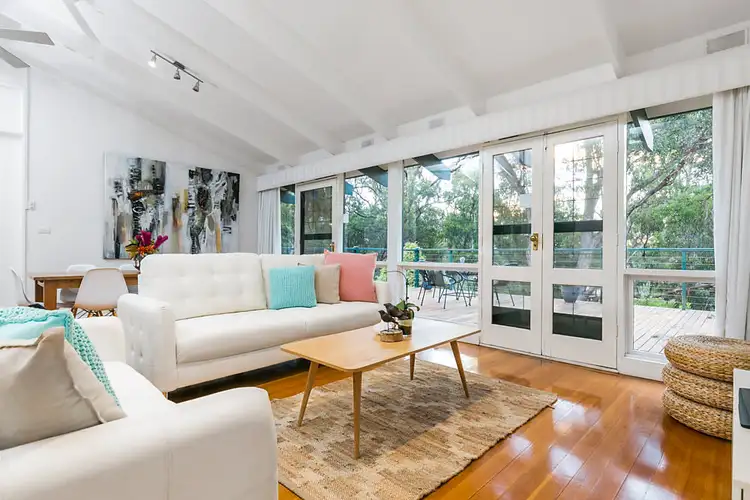
+17
Sold
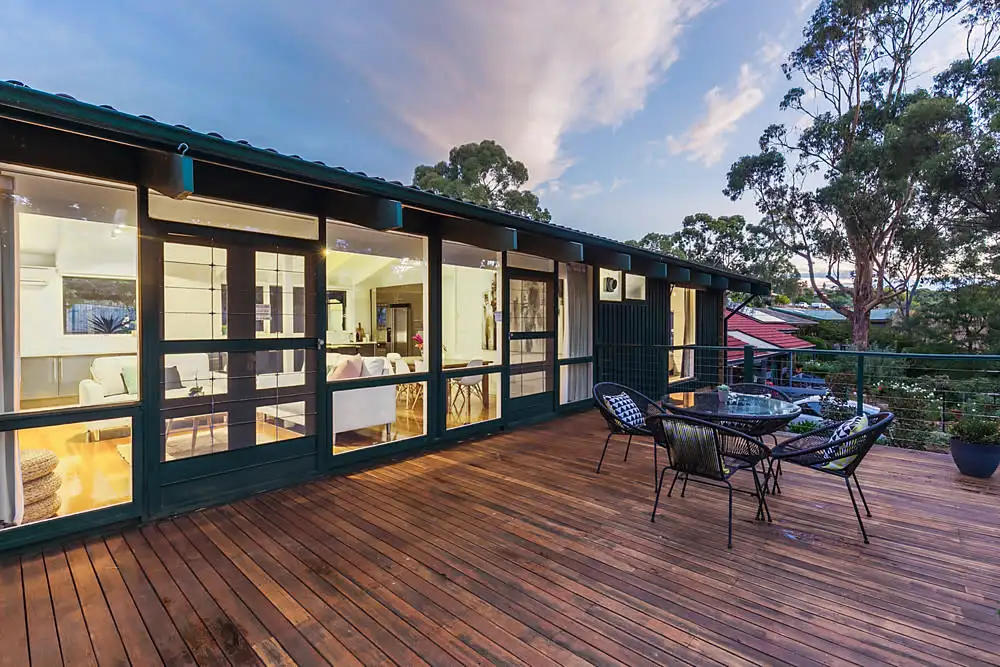


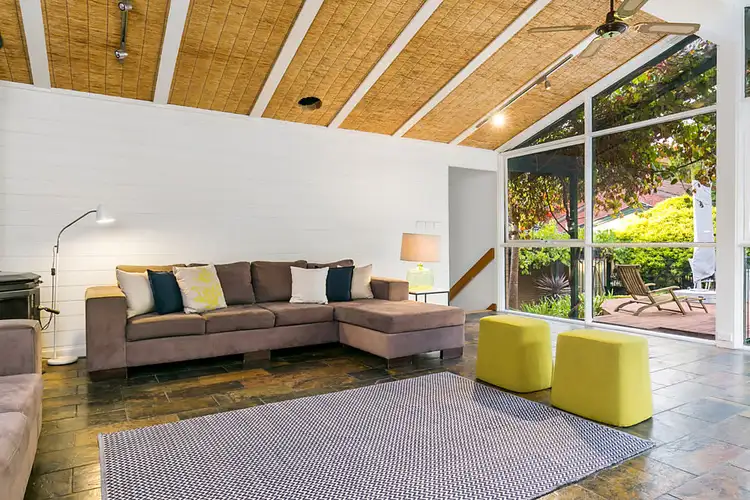
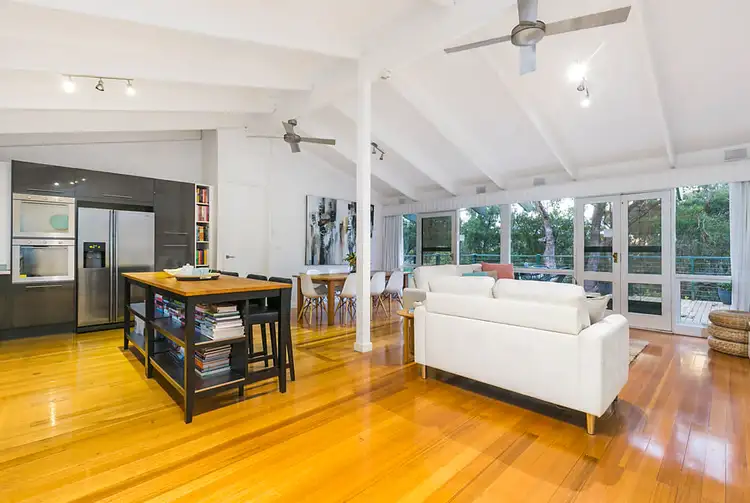
+15
Sold
112 Turners Avenue, Hawthorndene SA 5051
Copy address
$695,000
- 4Bed
- 2Bath
- 2 Car
- 1102m²
House Sold on Wed 28 Mar, 2018
What's around Turners Avenue
House description
“Hills serenity and a split-level lifestyle with pool, great skies and vines for views...”
Land details
Area: 1102m²
Interactive media & resources
What's around Turners Avenue
 View more
View more View more
View more View more
View more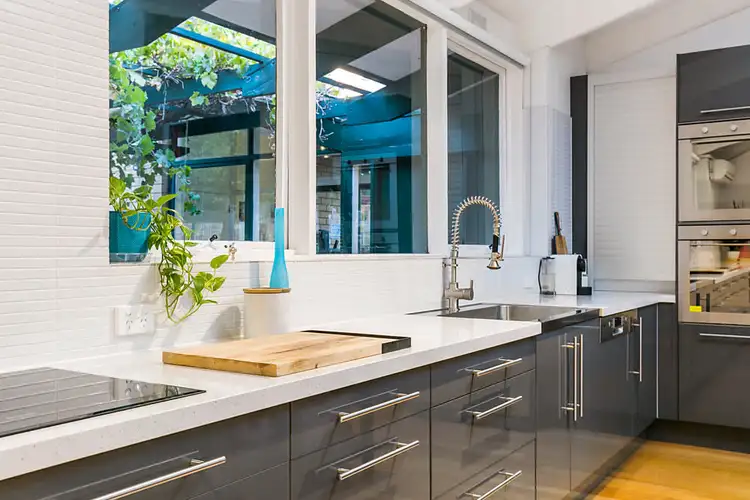 View more
View moreContact the real estate agent

Sam Auld
Harris Real Estate Kent Town
0Not yet rated
Send an enquiry
This property has been sold
But you can still contact the agent112 Turners Avenue, Hawthorndene SA 5051
Nearby schools in and around Hawthorndene, SA
Top reviews by locals of Hawthorndene, SA 5051
Discover what it's like to live in Hawthorndene before you inspect or move.
Discussions in Hawthorndene, SA
Wondering what the latest hot topics are in Hawthorndene, South Australia?
Similar Houses for sale in Hawthorndene, SA 5051
Properties for sale in nearby suburbs
Report Listing
