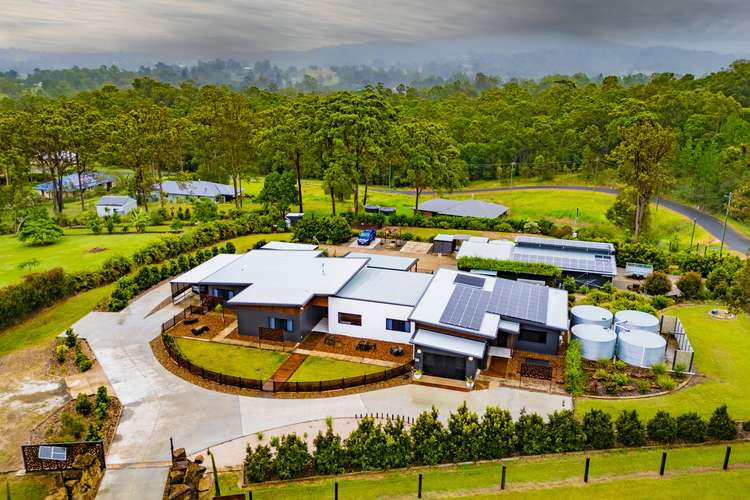Offers over $2,000,000 invited
5 Bed • 3 Bath • 18 Car • 7146m²
New








113 Benson Road, Chatsworth QLD 4570
Offers over $2,000,000 invited
- 5Bed
- 3Bath
- 18 Car
- 7146m²
House for sale30 days on Homely
Home loan calculator
The monthly estimated repayment is calculated based on:
Listed display price: the price that the agent(s) want displayed on their listed property. If a range, the lowest value will be ultised
Suburb median listed price: the middle value of listed prices for all listings currently for sale in that same suburb
National median listed price: the middle value of listed prices for all listings currently for sale nationally
Note: The median price is just a guide and may not reflect the value of this property.
What's around Benson Road
House description
“The Pinnacle of acreage living”
This extraordinary custom designed home sets a new benchmark for acreage living in the Gympie region. Welcome home to "Nunyara", 113 Benson Road Chatsworth. The attention to detail, high spec finish and thoughtfulness in design is simply breathtaking and puts this home in a league of its own.
The main living area is central to the home, separate family, dining and media room all lead off the large functional kitchen with butlers pantry. There is plenty of storage here.
The air conditioned master suite is a true parents getaway, His and hers walk in robes with dressing room and space for casual seating and there's a spacious resort style ensuite.
The remaining 4 bedrooms are accessed from a central rumpus room, the hub for this end of the home. Ducted air services this section of the home and each bedroom has it's own walk in robe.
The enclosed verandah and atrium areas overlook the covered heated pool and deck area. Outside is equally as stunning as inside. The covered 5x8 heated saltwater pool offers year round swimming and the surrounding deck with cabana is the perfect spot to unwind. There's beautifully landscaped gardens, plenty of kid friendly play areas fully concreted driveways and a fantastic 12 x10 shed with high clearance door for caravan or motorhome access and drive through access even through the 10 x 6 carport with the use of a very clever retractable roof.
It's also an fantastic opportunity for someone to secure not only a stunning home but a potential work from home income stream or extended family living with multiple office/rooms plus a bathroom and kitchen with separate entry. The garage has been converted along with the guest studio on the east wing into a certified beauty and aesthetic clinic providing a ready made work space for a variety of business from home opportunities or could quite easily be returned to use as a dwelling space.
6 x 22,500l water tanks service the property and 2 sets of 15kw 3ph solar power keep power bills to a minimum.
Other features
• Dual Street Access
• Electric Gates
• Kids play area
• Chook Pen
• 2 3x3 garden sheds
• 2x Outdoor showers
• Fully Air conditioned
• Air conditioned storeroom
• Security screens and doors
• Ducted and individual A/c
Inspection is strictly by appointment only. To book yours call John at Yamba Realty Group Gympie on 0400068789
**DISCLAIMER - Although Yamba Realty Group Gympie have provided all information related to this property to the best of our knowledge and resources, we shall not be held accountable or responsible for its accuracy. We always recommend all prospective buyers conduct their own independent research and consult their own professionals to conduct their own due diligence before purchasing**
Property features
Ensuites: 2
Toilets: 4
Building details
Land details
Property video
Can't inspect the property in person? See what's inside in the video tour.
What's around Benson Road
Inspection times
 View more
View more View more
View more View more
View more View more
View moreContact the real estate agent

John Pratt
Eview Group - Frankston
Send an enquiry

Nearby schools in and around Chatsworth, QLD
Top reviews by locals of Chatsworth, QLD 4570
Discover what it's like to live in Chatsworth before you inspect or move.
Discussions in Chatsworth, QLD
Wondering what the latest hot topics are in Chatsworth, Queensland?
Similar Houses for sale in Chatsworth, QLD 4570
Properties for sale in nearby suburbs
- 5
- 3
- 18
- 7146m²