Please call Richard on 0418 827710 to arrange a time to view at a time that suits you!
This “picture perfect” c1925 character laden home, on a large 876 sqm piece of blue-chip Adelaide, oozes welcoming charm, superb accommodation, and exceptional living and entertainment areas your family and friends will just adore.
You will be in awe of the superbly proportioned rooms, featuring a beautiful entrance from the tessellated tiled veranda, lofty ceilings, cornices and ceiling roses, leadlight windows and wandering down the hallway to the seamlessly connected modern rear family area.
Your family will love the numerous living spaces, superior accommodation, and wonderful facilities the home offers.
The home is currently disposed of as following:
· A stunning hallway meandering through the home
· Palatial sitting room
· Master bedroom complete with built in wardrobes and up to the minute “white tiled” ensuite bathroom
· Large 2nd and 3rd bedrooms, both with huge built-in wardrobes, and one of the with its own ensuite bathroom
· A 4th bedroom, or extra living room or office
· A separate study, or perhaps a nursery if required
· A third beautifully fitted “family” bathroom, with separate loo
· “As new” well fitted family laundry, complete with external ducting for the dryer.
· A renovated gourmet’s kitchen with enormous expanses of granite bench tops, breakfast bar, and fitted with Miele appliances including 900mm oven, gas hotplates, dishwasher, and ducted range hood.
· A massive rear family room with separate living and meals areas, with towering cathedral ceilings
· Enormous wisteria framed fully covered brick paved entertainment pavilion.
· Two driveways onto the property, allowing access to under cover parking for at least 3 cars, and off-street parking for at least another 6 vehicles if required
· A substantial and secure concrete floored workshop/garden shed with lighting and power
Other features of this amazing home include:
· Stunning solar heated swimming pool, with up to the minute salt chlorinator and filtration system, complete with dual swimming jets and a water feature, surrounded by very smart sandstone paving
· Ducted and zoned reverse cycle air conditioning
· Stunning established gardens, beautiful roses, magnificent trees, and lawns all well-watered by a fully integrated computerized garden watering system. You will love the lemons, nectarines, peaches and mulberries!
· Very private and well fenced.
· Positioned in one of Adelaide finest tree lined inner suburbs, you are in distance to great schools including East Adelaide, St Peters, St Andrews, PAC, Wilderness, and the Universities and CBD are all close on hand - what a location!
Gracious old-world charm combined modern conveniences and stunning facilities for family fun! Your family will love living here!
Please ring Richard Colley to arrange a private viewing Mobile: 0418 827710

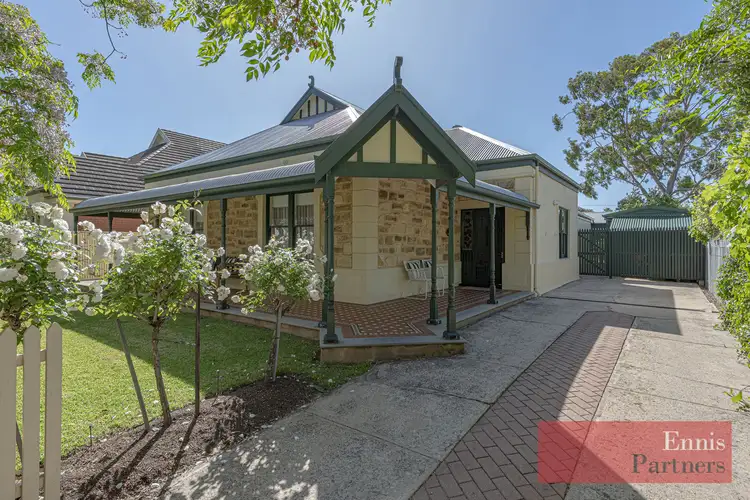
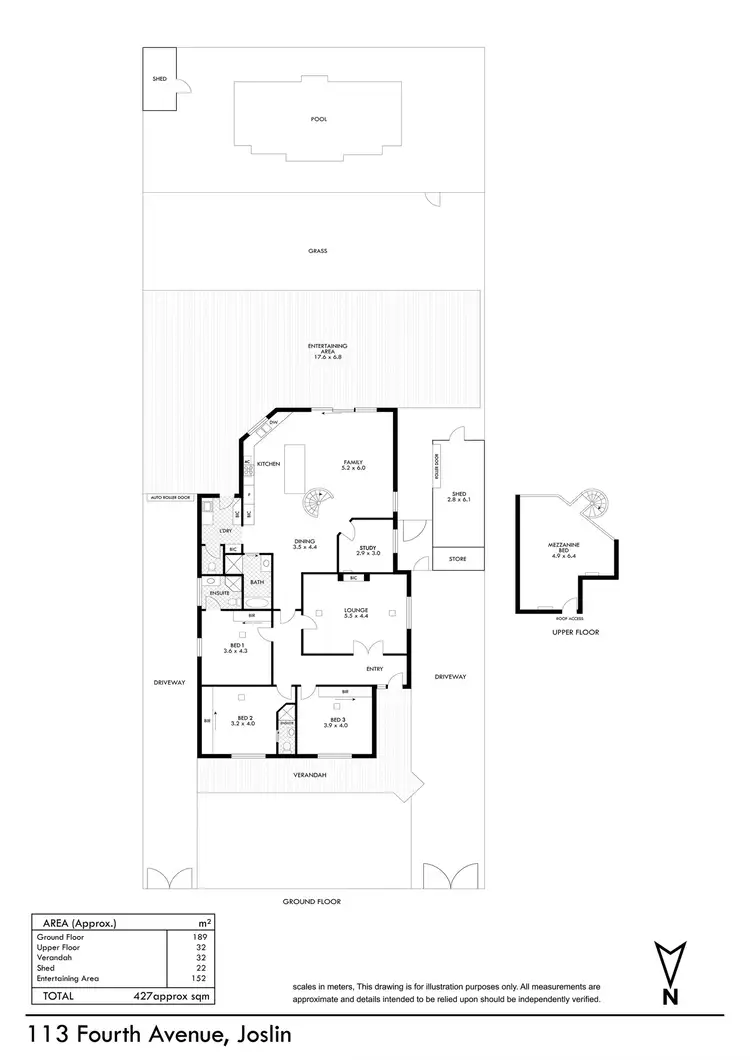
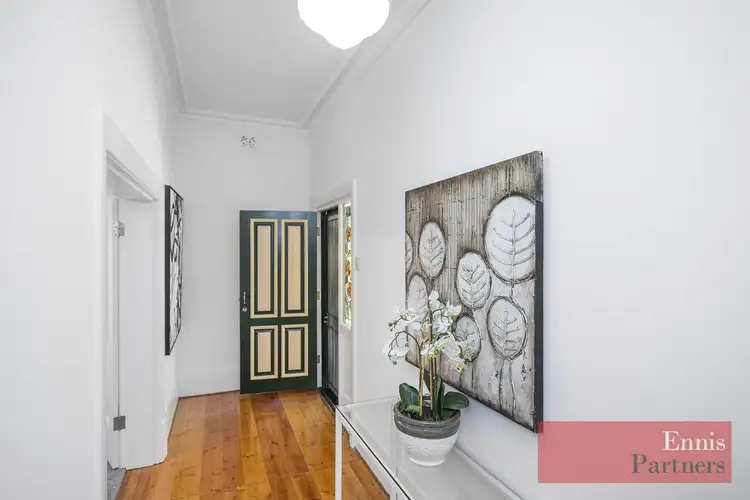
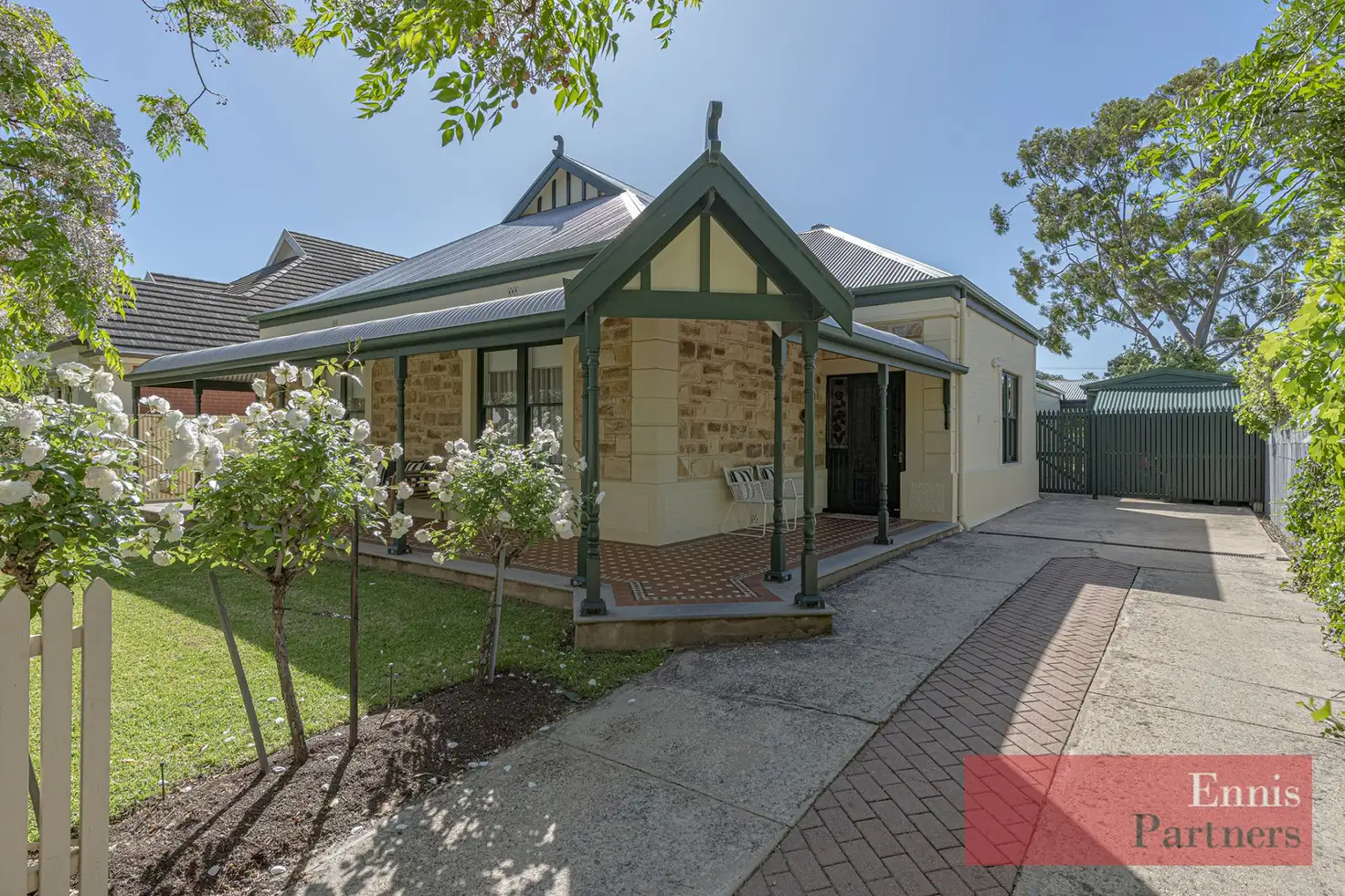


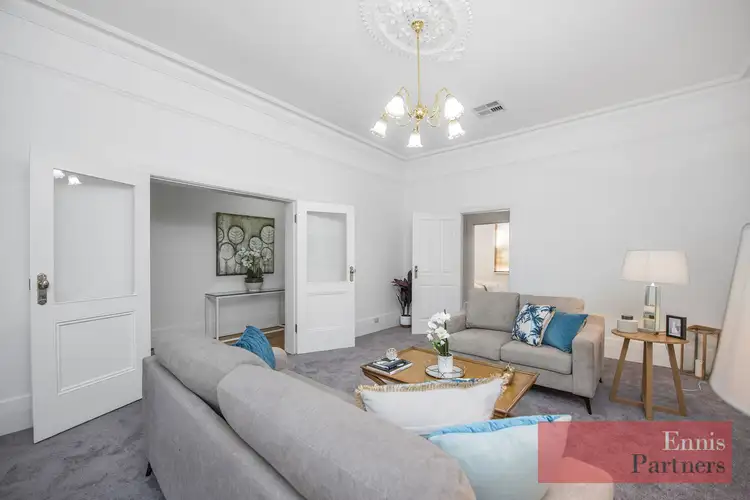
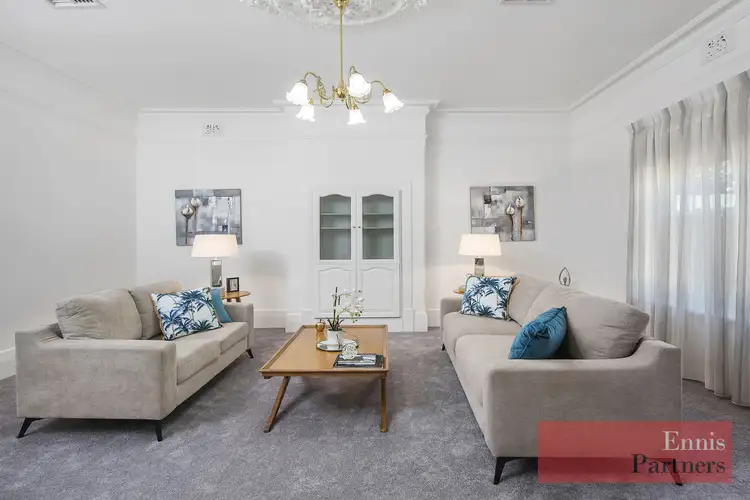
 View more
View more View more
View more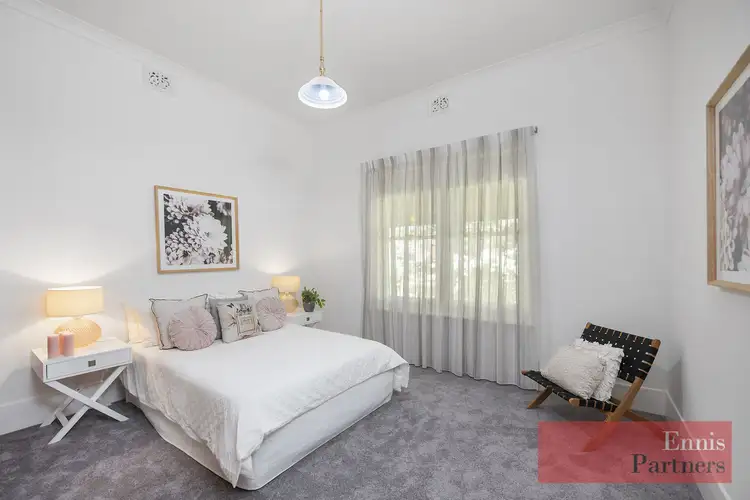 View more
View more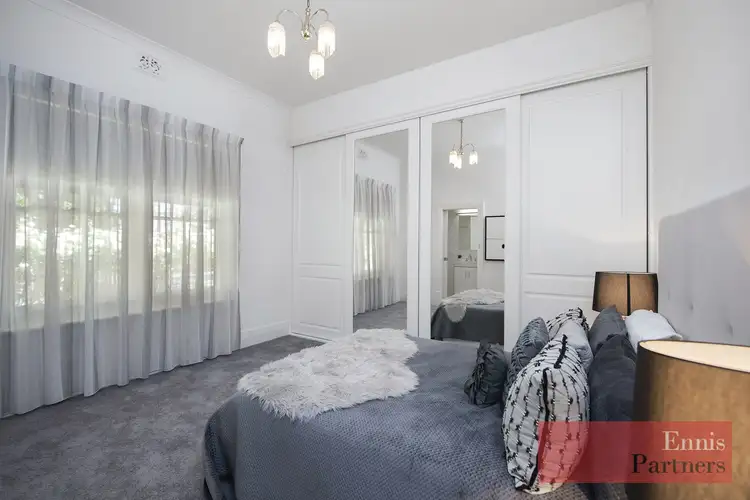 View more
View more

