Set privately back from the road, 113 Groundwater Road, Southside, offers a peaceful, elevated lifestyle on an impressive 2,994sqm block. Immaculately renovated throughout, this striking residence blends high-end finishes with practical design, all within a serene setting. The expansive yard features side access, concrete driveway for convenience and an array of car storage options, delivering functionality as well as style.
The interior of the home flows seamlessly, offering two generous living areas - one featuring a cozy fireplace, and both thoughtfully designed with wall-mounted, LED-lit TV units. Throughout the main living zones, Aqua Stone hybrid floating floors provide a durable and stylish foundation, while the bedrooms are finished with soft carpet underfoot for comfort.
The heart of the home is the show-stopping kitchen. Featuring 20mm stone benchtops with sleek waterfall ends, it's a space that balances beauty and utility. Custom soft-close cabinetry is paired with LED ambient lighting above and below, while a walk-in pantry ensures storage is never an issue. The expansive benchtop incorporates two breakfast bars - perfect for casual meals - and a clever pop-up charging station with an integrated Bluetooth speaker enhances the modern lifestyle experience. Meal preparation is made easy for the home chef with a self-cleaning Pyrolytic wall oven, electric stove top and built in rangehood for a stylish clean lines
Adjoining the kitchen is a sunken living/dining area that flows effortlessly to the outdoor entertaining space, creating a perfect indoor-outdoor connection for gatherings or relaxed family living. The alfresco is a true highlight, boasting a brand-new, waterproof compact laminate outdoor kitchen that stands ready for summer entertaining. Additionally, the second undercover patio showcases the above-ground pool - perfect for cooling off on hot Queensland days.
Storage has been prioritised throughout the home, with two large sliding-door cupboards in the hallway and generous built-in robes in each of the 3 bedrooms with 2 of the rooms including aircon units. The 4th bedroom - the master bedroom is a retreat of its own, featuring both built-in and walk-in robe, a stylish ensuite, and a split-system air conditioner for year-round comfort.
The stunning main bathroom impresses with modern tiling and clean-lined finishes, separate toilet for convenience, and well-designed laundry with plenty of cabinetry and broom cupboard – offering more storage.
A standout design element of the home is its custom printed ceiling - a unique feature that adds character and artistic flair to the interior.
Adding to the home's versatility is a spacious, self-contained unit adjoining the main residence. With its own kitchenette, ensuite, built-in wardrobe, and enough room for a bed and lounge, it's the ideal space for extended family, a guest retreat, or an independent teenager.
Outdoors, no expense has been spared. Pine railings with hardwood posts fencing, concrete sleeper retaining walls, and manicured low-maintenance grounds showcase thoughtful attention to detail and durability. For the growing family, the rear boundary opens directly onto a sprawling council reserve and park - offering space, privacy and recreational access.
Parking is comprehensive, with a single remote garage, double carport, and a large, powered shed featuring a 3m-wide roller door, additional awning, and room for two more vehicles or extra storage.
A home of this calibre, offering contemporary comfort, multifunctional spaces, and exceptional outdoor features, is a rare find. Whether you're entertaining, relaxing, or simply enjoying your surroundings - 113 Groundwater Road delivers it all, in style.
Contact Cherie today on 0428 834 708 for any additional information or to organise your private viewing.
All the above property information has been supplied to us by the Vendor. We do not accept responsibility for the accuracy of any information. Interested parties should make their own enquiries and seek their own independent advice with respect to the property advertised or the information about the property.
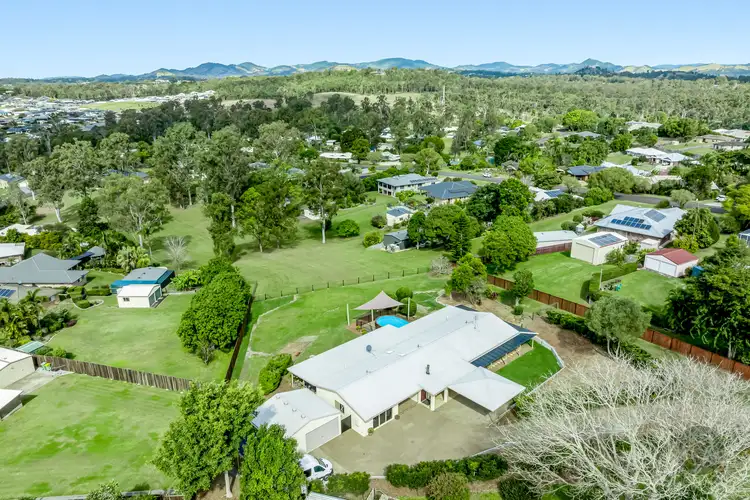
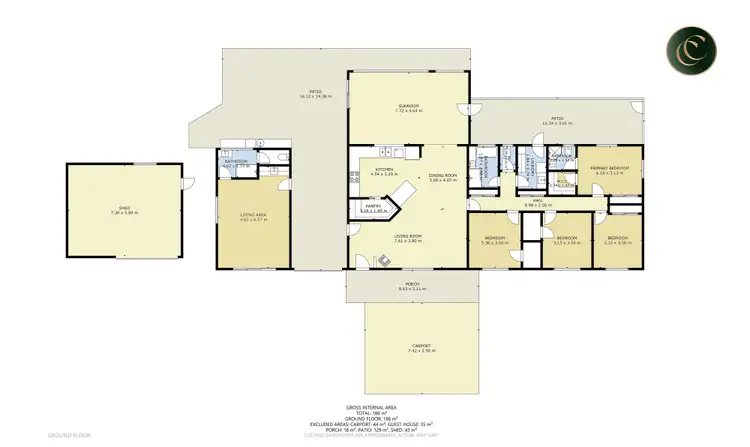
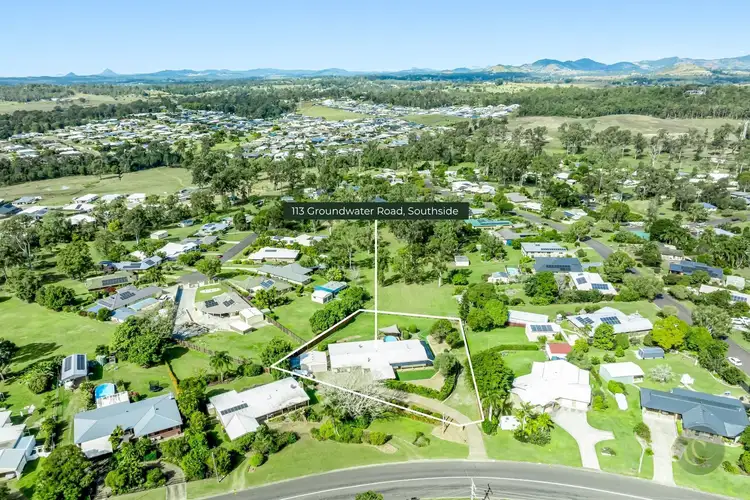
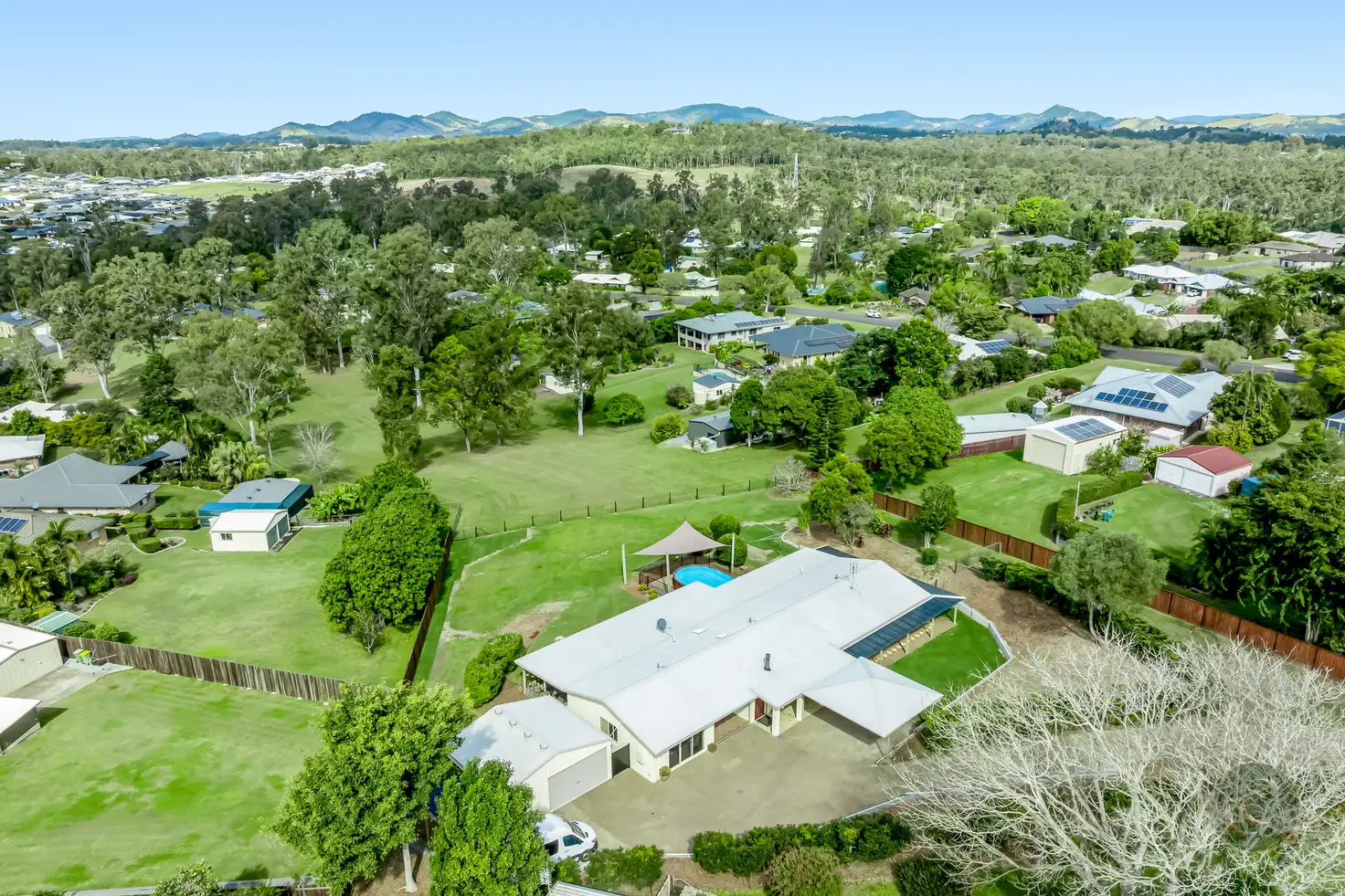


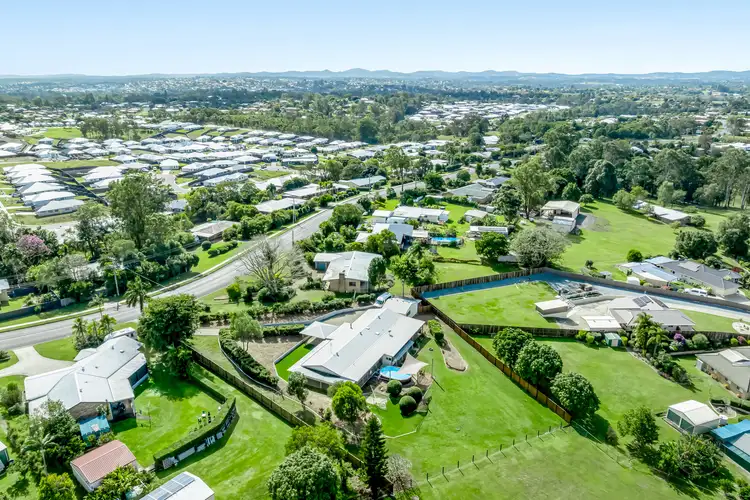
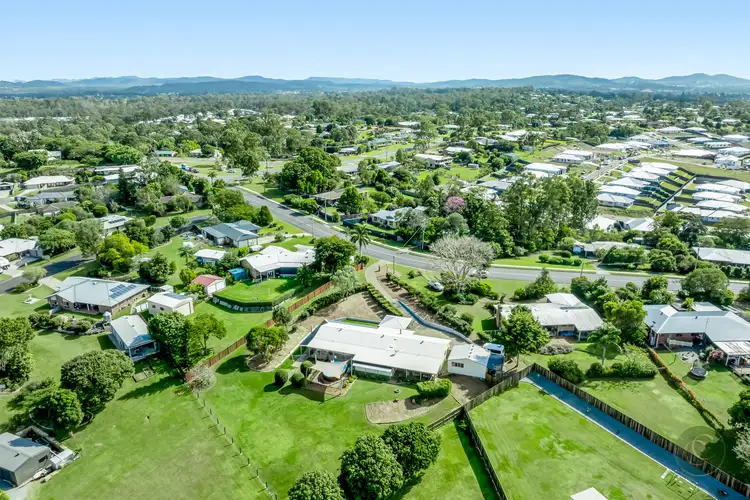
 View more
View more View more
View more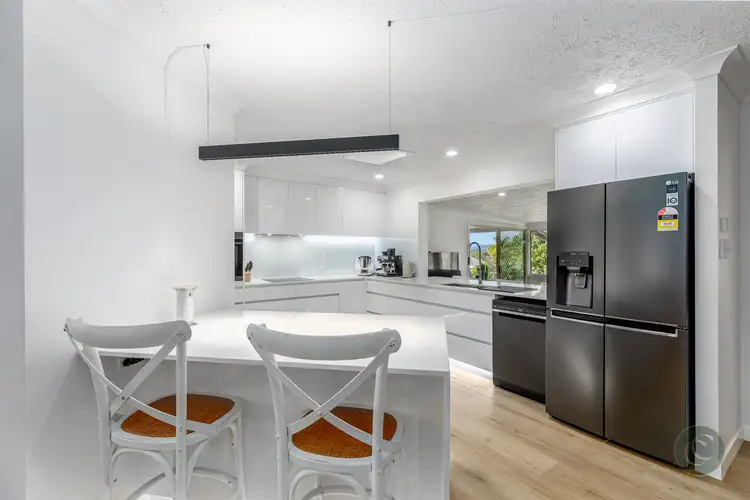 View more
View more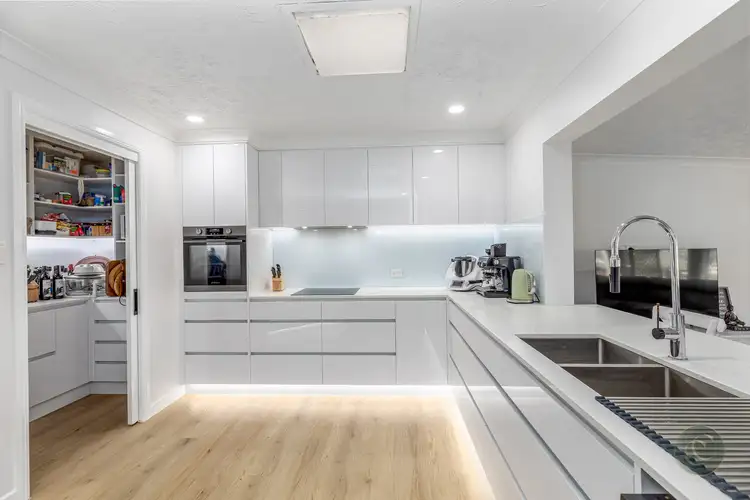 View more
View more
