$310,000
4 Bed • 1 Bath • 6 Car • 1900m²
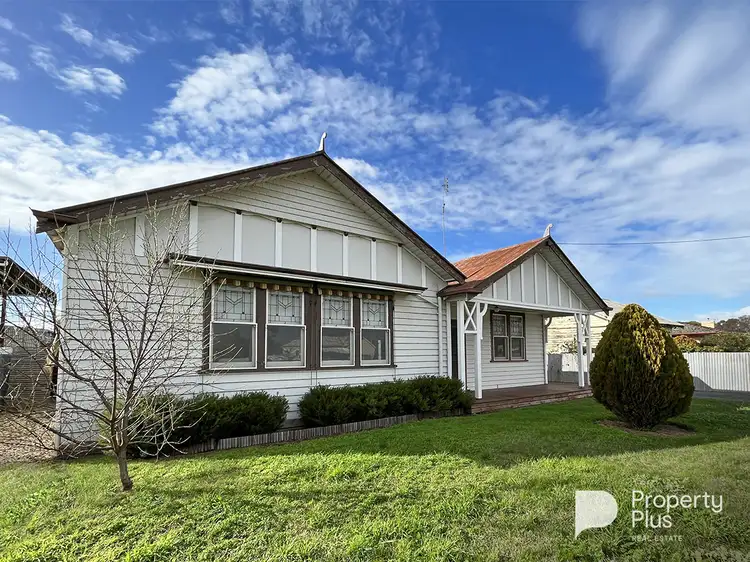
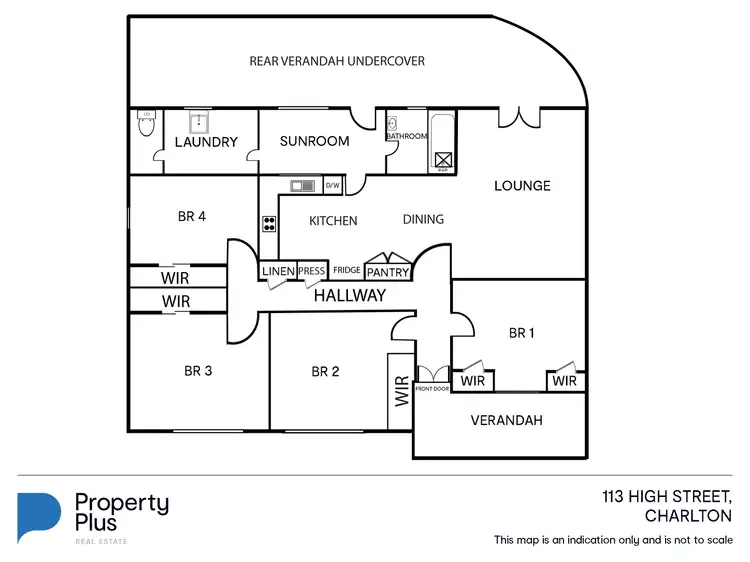
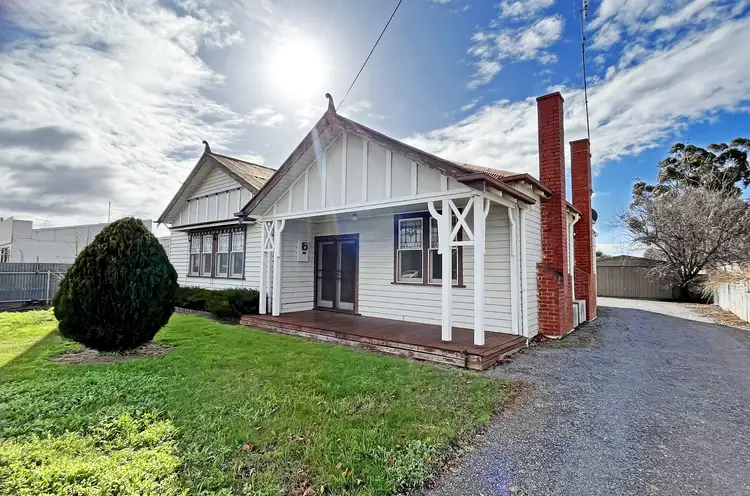
+18
Sold
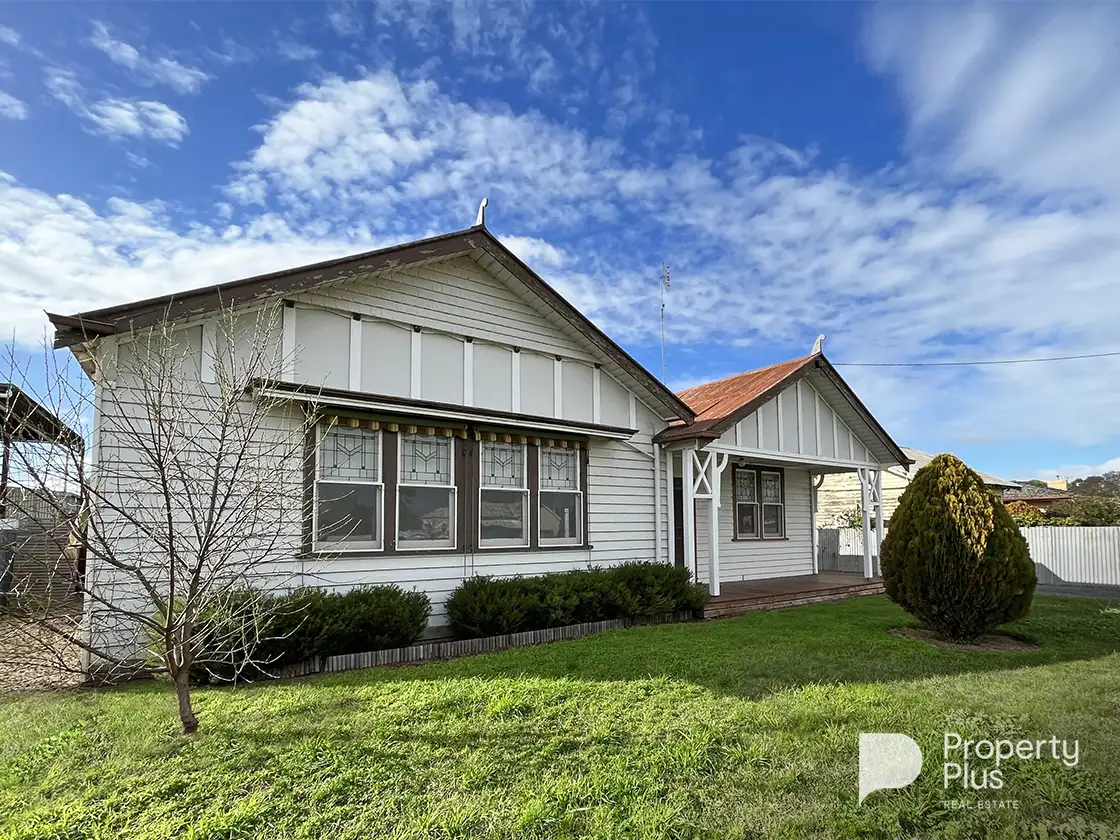


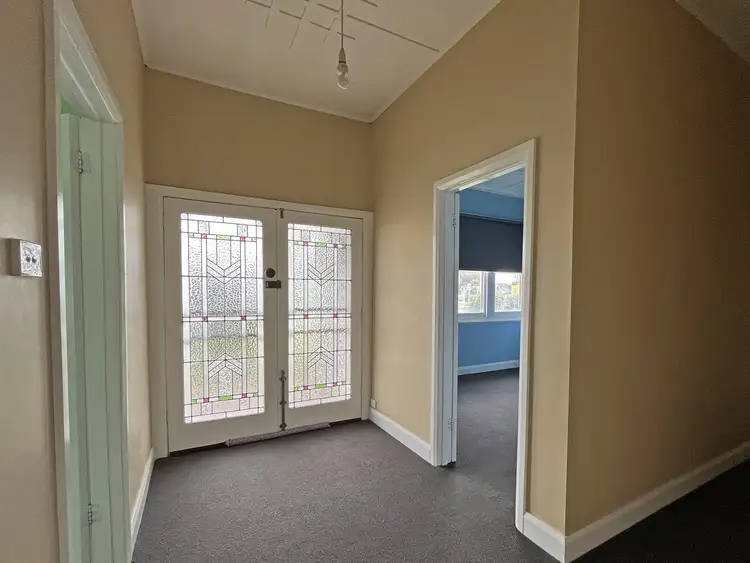
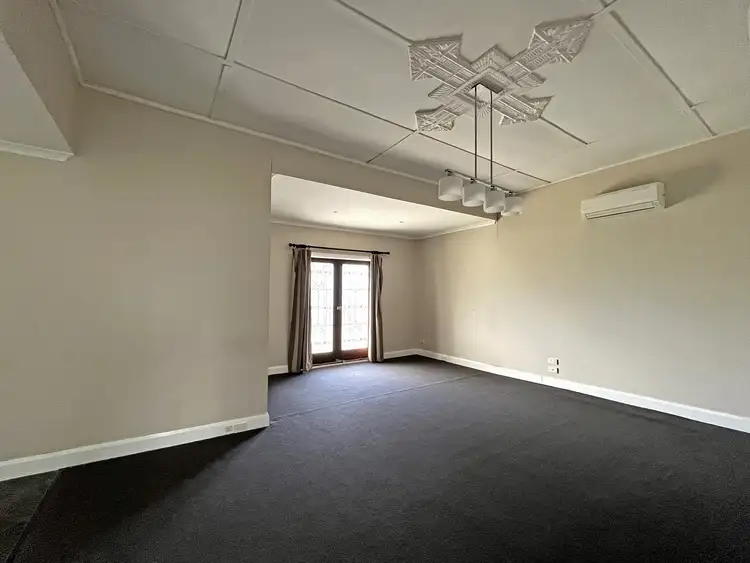
+16
Sold
113 High Street, Charlton VIC 3525
Copy address
$310,000
- 4Bed
- 1Bath
- 6 Car
- 1900m²
House Sold on Mon 7 Aug, 2023
What's around High Street
House description
“4-Bedroom Home on 1900m2 (Bonus Rear Access!)”
Property features
Other features
0Building details
Area: 148m²
Land details
Area: 1900m²
Property video
Can't inspect the property in person? See what's inside in the video tour.
Interactive media & resources
What's around High Street
 View more
View more View more
View more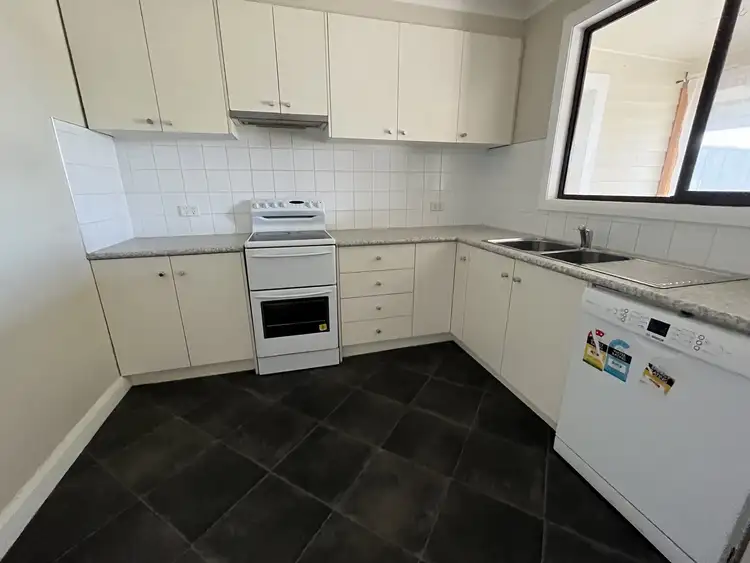 View more
View more View more
View moreContact the real estate agent

Lois De Jong
Property Plus Real Estate
0Not yet rated
Send an enquiry
This property has been sold
But you can still contact the agent113 High Street, Charlton VIC 3525
Nearby schools in and around Charlton, VIC
Top reviews by locals of Charlton, VIC 3525
Discover what it's like to live in Charlton before you inspect or move.
Discussions in Charlton, VIC
Wondering what the latest hot topics are in Charlton, Victoria?
Similar Houses for sale in Charlton, VIC 3525
Properties for sale in nearby suburbs
Report Listing
