Fancy a new home but don’t want to live through the pain of the building process? Well, 113 High Street presents an opportunity to move-in and start enjoying your island life, without having to deal with trades and council.
Situated on a large 809m2 corner-block, where Aimeo Esplanade and High Street meets the pine forests, this 3-bedroom, 2-bathroom home offers so many options with its unique floor-plan. It’s perfect for the growing family; professional couple wanting extra income; or investor looking to maximise their rental portfolio.
Completely new throughout, this charcoal-and-snow Hardiplank home is a delight to inspect, with its many features:
• concrete driveway (enter from Aimeo Esp)
• lock-up garage & adjacent screened carport
• gravel pathways with stepping stones
• 2 entrances (dual-key)
• large-format stone tiled floors
• carpets to 2 bedrooms, ceiling fans and built-ins
• Jack & Jill bathroom services these 2 bedrooms
• birch-look cabinetry throughout
• marble-effect stone benchtops
• outdoor entertaining area with multiple access points
• internal laundry with extra toilet
• turfed yard & outdoor lighting
Then there’s the guest wing, with:
• private entry
• sunny living room
• kitchenette with pantry, 2-burner cooktop & sink
• tiled bedroom with air-con, built-ins & ceiling fan
• internal access from garage
• separate bathroom (room for washing machine)
Entering the main residence, the lime-washed stone floors greet you, leading you to the open-plan living, via the bedrooms on one side and laundry on the other. White floating curtains tease you to the outdoors, beyond the sliding doors. Other windows have roller-blinds in a neutral grey, finished with pelmets for a designer look.
The electric kitchen has a practical island bench with 1.5 sinks, dishwasher, pantry, glass cooktop and under-bench oven. The cupboards have push-to-open doors and drawers, creating a sleek effect under the crisp-white stone benchtops.
The lounge area and dining are intimate spaces, flanked by the main kitchen and adjoining guest-wing, blending the zones together. You can use the extra space as a rumpus-room with bar facilities and room for a billiard table, or keep it as a dedicated guest-wing. Alternatively, add a fire-wall to create a self-contained 1-bedroom apartment, with its own entrance.
There’s air-con in the living, master bedroom and guest-room to create a comfortable climate. Ceiling fans are also spotted throughout. A built-in storage area off the hallway has your linen sorted, while the internal laundry has a tub, loads of overhead storage and more cupboards, plus an extra loo.
The lawn area out the front is begging for a pool with a gazebo or entertaining zone to take it to the next level. It could easily be made private from the street with a high fence, to complement the existing bespoke sleeper-and-infill screen, which conceals the carport.
Walking distance to town, ferry, school and sporting facilities, you can’t get a better location. Imagine, the endless summer days living here!
The growing family will love the adjacent bedrooms which share a bathroom (handy for late-night calls from toddlers). Couples will appreciate an alternative income-stream by renting the ‘guest-wing’, while down-sizers can live maintenance-free and have the option of future live-in care.
Whatever your needs and however the floor-plan works best for you, get in quick to be the first to live in this new home.
Call Chris McGregor on 0420 555 997 to inspect. You’ll be amazed at what’s on offer.
Rental Estimate $500 - $550 per week
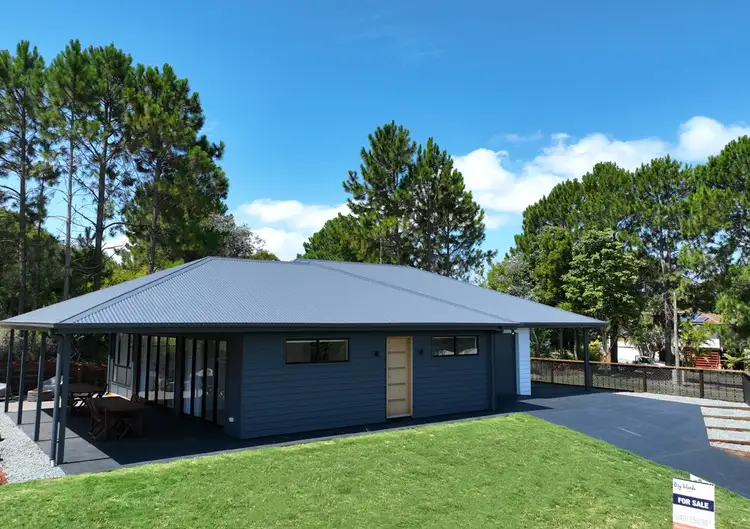
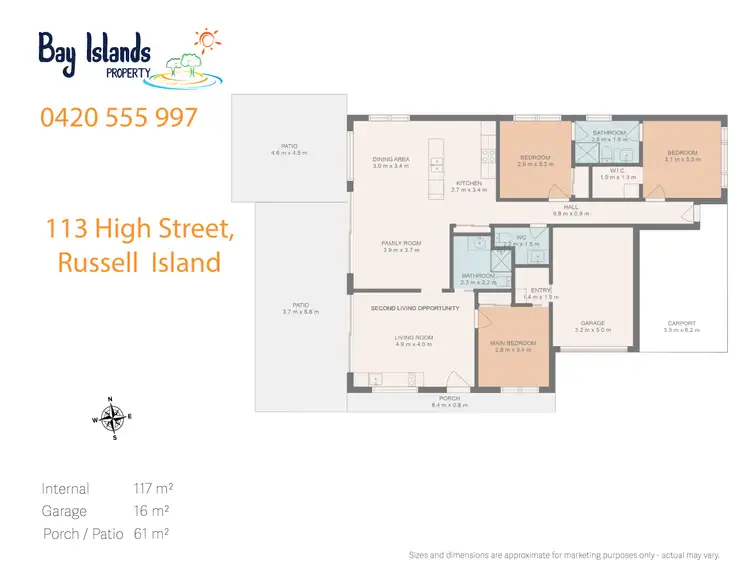
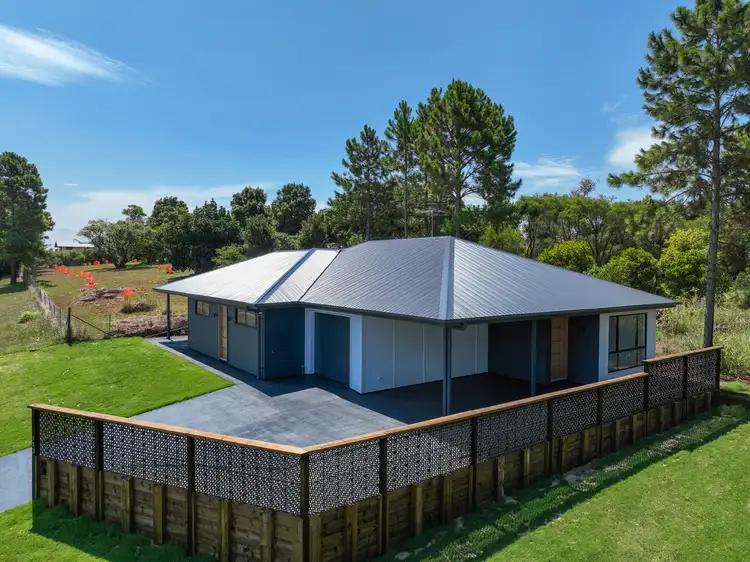
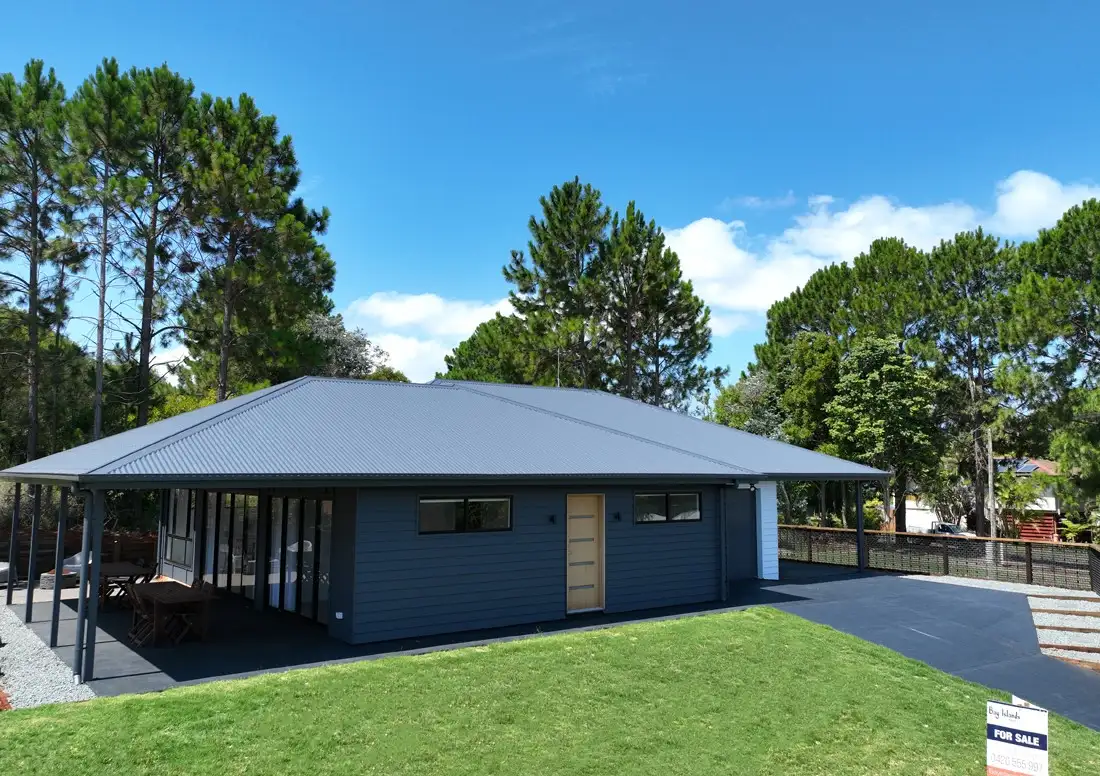


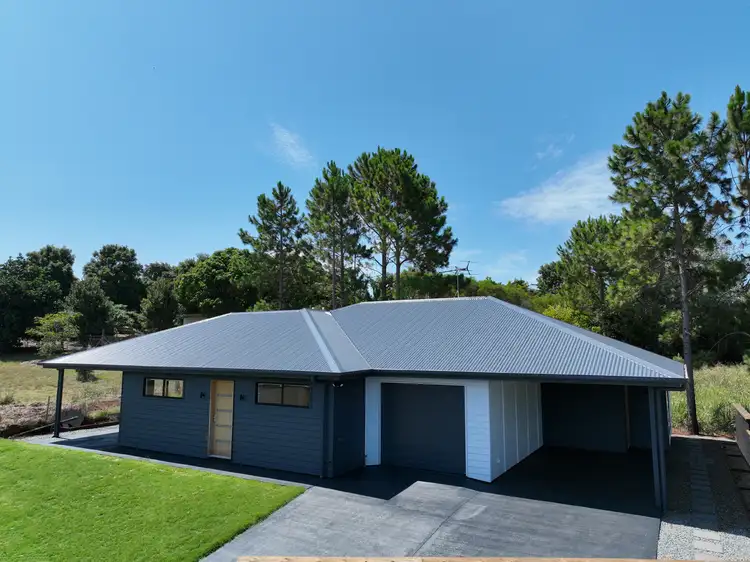
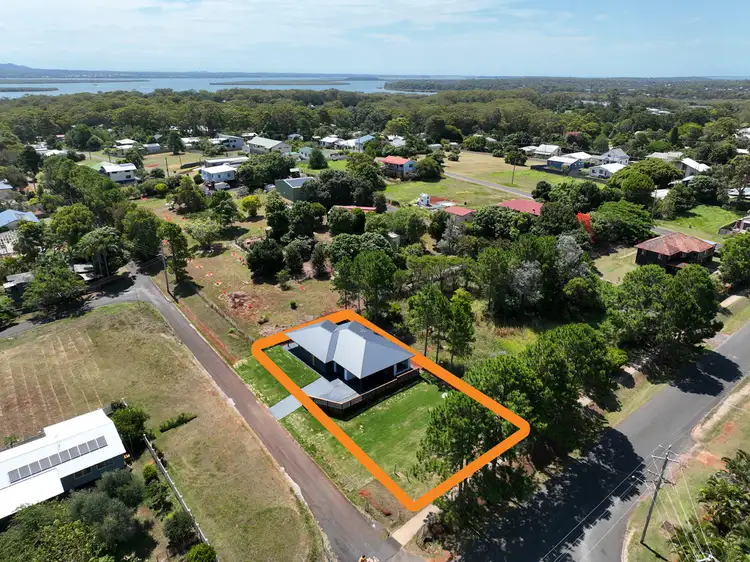
 View more
View more View more
View more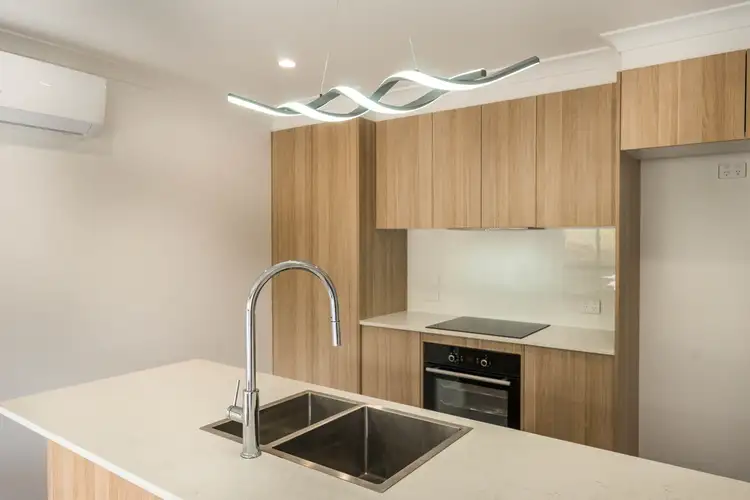 View more
View more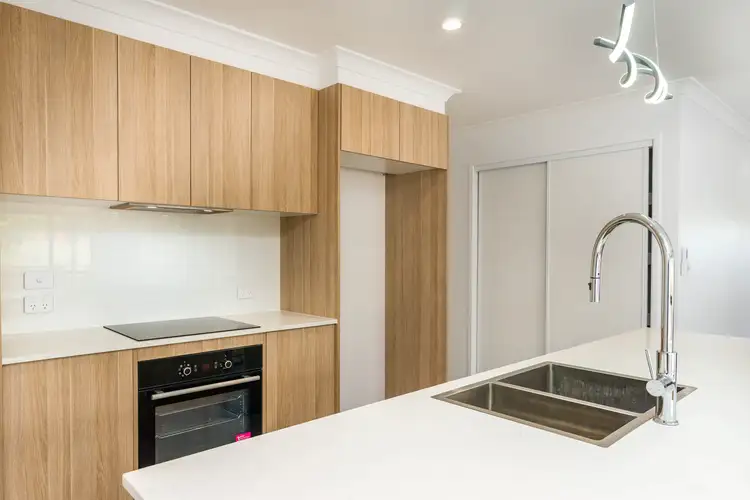 View more
View more
