Nestled amongst 40 acres of pretty land and boasting magnificent panoramic views of the Bremer Ranges and beyond, this warm and inviting country homestead showcases an exquisite blend of old and new.
Through the feature stone pillar entrance, the meandering driveway hugs the landscape and leads you to the home, prominently positioned to take full vantage of the spectacular views over the valley.
It is truly a wonderful piece of history, with the original part of the home dating back to the late 1800s, featuring the original bluestone flooring and solid walls constructed of Bremer stone.
With a sympathetic and thoughtful extension and a renovation Circa 2010, the home offers all the features that modern living requires while retaining yesteryear's charm and character.
The original part of the home is where family comes together, whether reading in the stone-clad library, gathering over meals in the dining room, or cozying up in the living room next to the double-sided combustion heater. The modern, upmarket kitchen with Smeg appliances and a gas cooktop is a show-stopper and well-equipped to entertain friends and family.
On the lower level, the family room and study nook with modern ceramic floor tiling abuts the original stone walls on one side and picture windows on the other, making the most of the endless views.
Four well-proportioned bedrooms, each with French cedar doors with retractable flyscreens, open onto the verandah. The main bedroom offers a variety of beautiful views from every window, a spacious walk-in robe and an ensuite bathroom with a spa bath.
A separate, self-contained studio with a wisteria-covered pergola offers a lounge, bedroom, kitchenette and bathroom. It will comfortably accommodate teenage children and visiting guests or could be a potential Air BnB opportunity.
With numerous paddocks, the property is suited to various outdoor and lifestyle pursuits and is currently home to a few sheep, alpacas, cattle and chooks.
Thoughtful and water-wise plantings bordered by stone walls create outdoor spaces to explore. Plenty of vantage points are dotted throughout the garden to sit and enjoy the tranquillity and ever-changing colours of the landscape.
There is abundant room for kids to play, explore, and let their imaginations run wild, providing them with hours of non-stop amusement.
What makes this property special?
• Character home on 40 acres (approx.)
• Original bluestone floor and Bremer stone walls
• Smeg appliances, stainless steel & stone benches
• RC AC and wood combustion heaters
• Monitored security system
• Self-contained separate studio
• 3.3 Kw Solar PV system
• Five fenced paddocks with cattle rails and shelter
• Potting shed, fruit trees, and chook run
• Ample Rainwater storage, mains water and 2 winter dams
• Excellent shedding
• 10-minute drive to Nairne (approx.)
• 20-minute drive to Mt Barker (approx.)
• 50-minute drive to Adelaide CBD (approx.)
Specifications:
CT | 5221/989
Land Size | 16.2 ha approx. (40.5 acres approx.)
Zoning | Rural
Council Area | Mount Barker
Council Rates | $3,061.93 p/a approx.
Emergency Services Levy | $115.20 p/a approx.
SA Water supply | $70.80 p/q approx.
You must not rely on the information in this publication. Always seek independent advice.

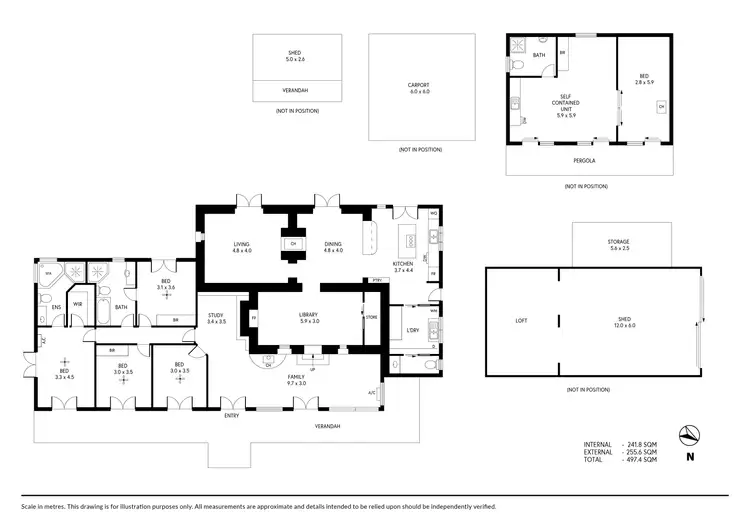
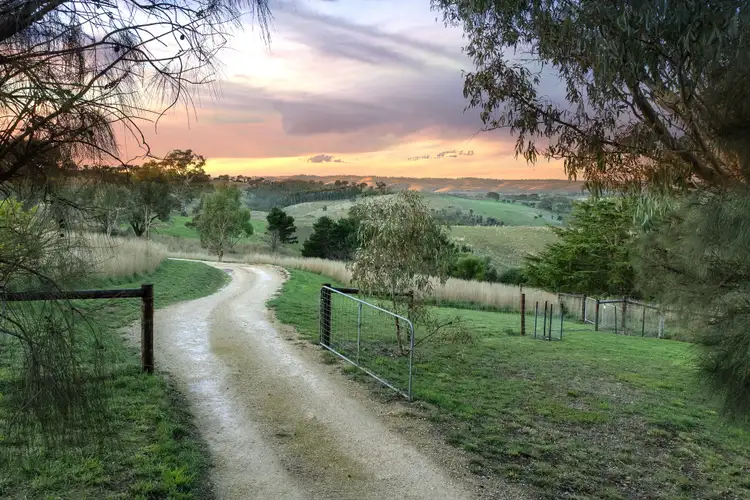
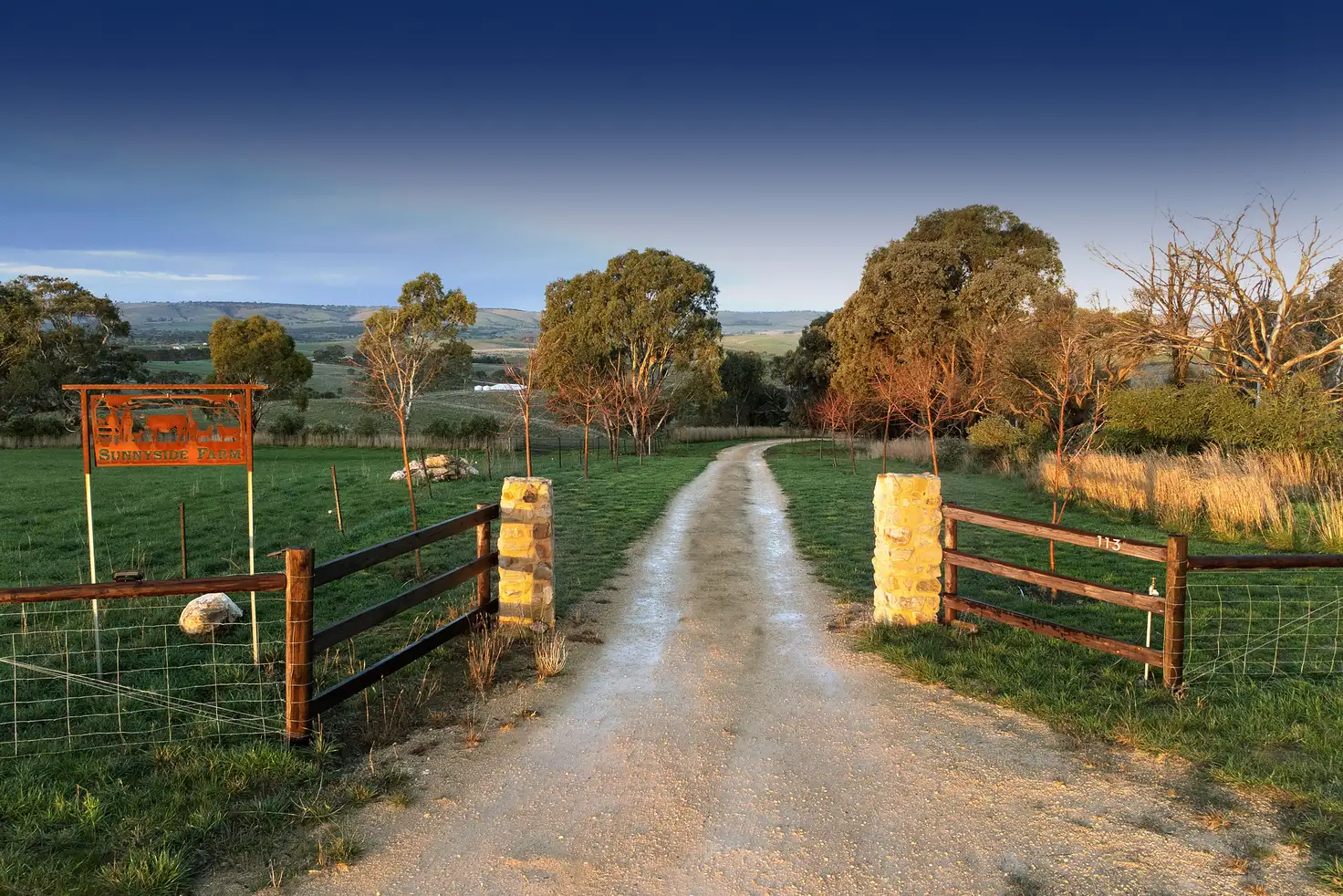


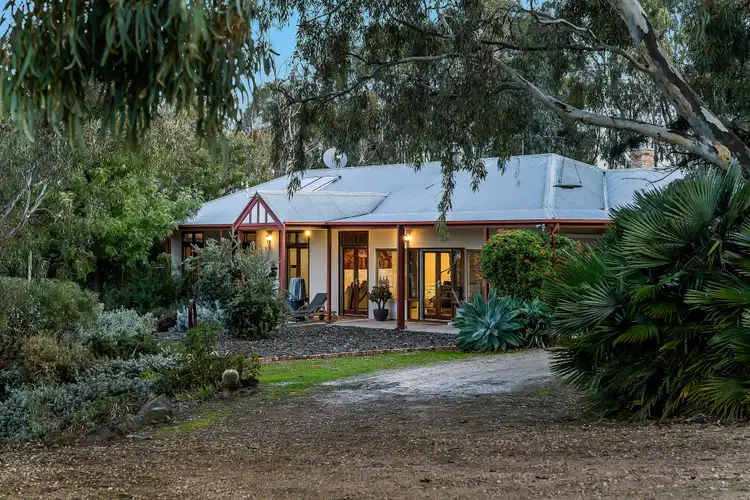
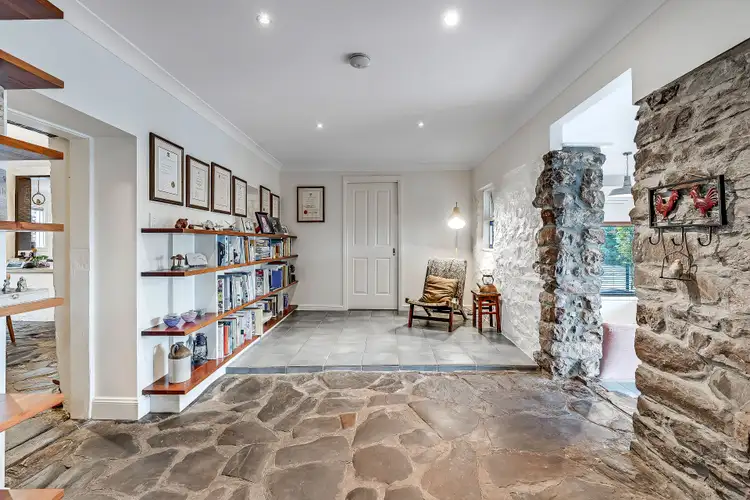
 View more
View more View more
View more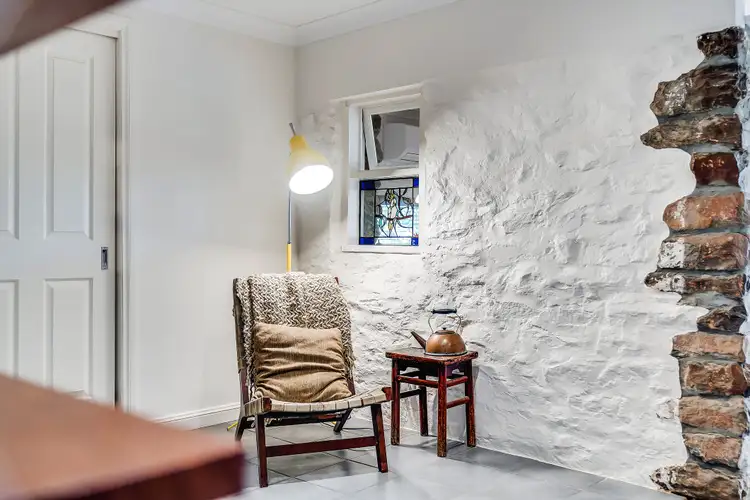 View more
View more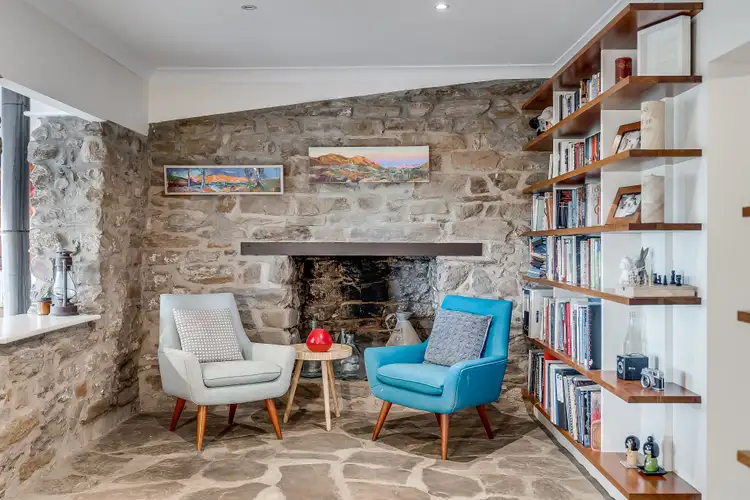 View more
View more
