Designed by Whispering Smith for sustainable developer New Resident, Giuseppe's House is an Italian dream with a mid-century soul. With its terrazzo floors and salmon brick bones, this substantial family home weaves a contemporary edge through its significant renovation — a beautiful evolution of classic migrant architecture. Designed in the 60's, born in the 70's - Benvenuti a Casa di Giuseppe!
SPOTLIGHT
/ Renovated and redesigned by Whispering Smith for sustainable developer, New Resident
/ Designed in the 1960's, built circa 1970
/ Originally owned by an Italian migrant, Guisepppe, and his family
/ North facing orientation
/ Original large format Italian terrazzo floors
/ Salmon bricks and timber windows
/ Large front yard with oversized terraced verandah
/ Kitchen with red marble 'Rosso Alicante' kitchen island, brushed stainless steel benchtops with formed stainless steel sinks, Italian glass mosaic backsplash, recessed pocket doors to appliance bench, custom 2-pac painted cabinetry in 'Manor Red' with matching powder coated handles
/ Miele oven and dishwasher, Bora downdraft cooktop with integrated rangehood
/ Italian glass mosaics 'Bisazza' tiles to bathrooms
/ Velux operable skylight to ensuite
/ Brand new roof sheets and ceiling insulation
/ New ducted reverse cycle air-conditioning
/ Reticulation to garden and lawn
/ Solar panels connected back to grid with a battery ready inverter
/ Lockable front gate and electric keyless entry to front door
/ Motorised sectional roller door to carport
/ Modernist meets native gardens, designed by See Design Studio
/ Immediate walking distance to Beaconsfield Wine Bar and The Grocer and the Chef
/ 5 minute drive to Fremantle and South Beach
/ Accessible public transport via bus on Lefroy Road
Under the discerning eye of Whispering Smith, Giuseppe's House was never destined for an unfortunate fate. Rescued and reimagined, this substantial mid-century–meets–modernist residence — so innately Perth in spirit — has been revived with sensitivity, style, and a certain effortless cool. Every intervention is both respectful and refreshing, giving this architectural gem a second life that feels utterly natural, and undeniably chic.
Spread across two generous levels, Giuseppe's House is a tactile celebration of past and present. Original details — those unmistakable salmon bricks, the central double-height void and its sculptural steel and terrazzo staircase — remain as distinct as ever. The large-format Italian terrazzo floors, thick and irreplaceable, ground the home in its mid-century roots, while parquetry adds warmth and rhythm upstairs. Newly introduced cork flooring in the north-facing family room and main bedroom brings softness underfoot and natural thermal comfort — an inspired modern layer that complements the home's soul.
From the front, refurbished original timber windows pair with two custom pivot doors that extend the living space to the oversized, north-facing terraced verandah — offering a seamless dialogue between indoors and out.
Downstairs, the open-plan kitchen, dining and living zones are reconfigured for contemporary life — practical, social, and effortlessly functional. Anchored by enduring coloured terrazzo underfoot, the spaces balance utility and beauty; a surface built to last, and to live on — proof that good design never dates.
The kitchen blends bold colour with warmth. At its centre, a Rosso Alicante marble island sets the tone, complemented by brushed stainless-steel benchtops with an Italian glass mosaic splashback. Custom 2-pac cabinetry in Manor Red, with matching powder-coated handles, conceals thoughtful details like recessed pocket doors to the appliance bench. Miele appliances and a Bora downdraft cooktop with integrated rangehood complete a kitchen that feels both expressive and enduring. A custom built-in servery window allows for effortless entertaining and connection to the rear conversation pit.
Ascending the light-filled double void via the steel and terrazzo staircase, the geometry and timber-framed windows play with light and perspective. Upstairs, a mix of parquetry and cork underfoot adds warmth and tactility — a gentle contrast to the home's structure and scale.
The north-facing family room, complete with its original ceiling detail and balcony framed by the home's original steel balustrades, blends heritage charm with a modern sensibility. New custom cabinetry adds function and style, creating a space that feels both grounded and inviting.
All bedrooms at Giuseppe's House are generous in size, each with built-in robes and an abundance of natural light. The main bedroom, positioned to the north, is quietly luxurious — its ensuite wrapped in deep green tiles and illuminated by an overhead Velux skylight that brings the outdoors gently within.
Outside, a series of considered green zones invite family life to unfold naturally. To the north, a generous grassed area sits insulated behind brick and breeze block fencing, while the rear garden offers a second lawn and access to the double carport. Designed by See Design Studio, the landscape blends modernist leanings with native ease.
Perfectly positioned in the heart of Beaconsfield, Giuseppe's House enjoys an address that balances community spirit with coastal ease. Just a short stroll to local favourites — Beaconsfield Wine Bar and The Grocer and the Chef — the home sits moments from daily essentials and weekend indulgence alike. Fremantle and South Beach are only a five-minute drive away, while direct bus routes along Lefroy Road make travel seamless. A location that feels effortlessly local, yet wonderfully connected.
BEHIND THE PROJECT
Whispering Smith is a female led architecture practice in Walyalup/South Fremantle that specialises in friendly minimalist architecture.
New Resident is a sustainable developer that buys the best urban infill sites with existing character homes with mature trees and saves them.
*** Please note the issue of Certificate of Title is pending ***
RATES
Council $2,648.81 pa
Water $1,390.11 pa
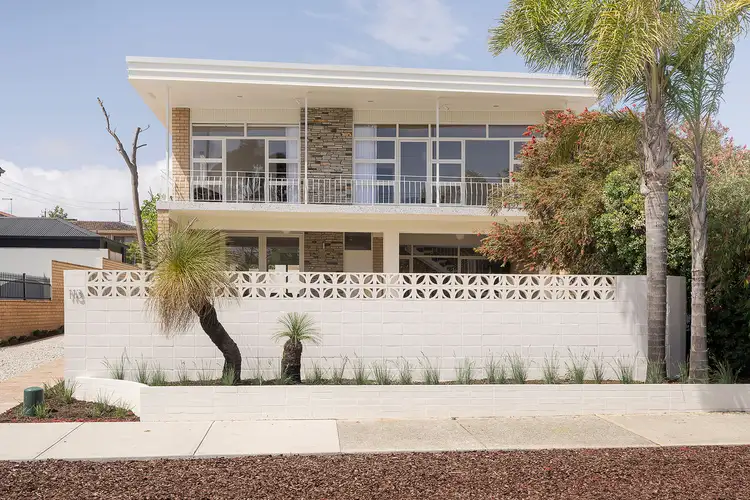
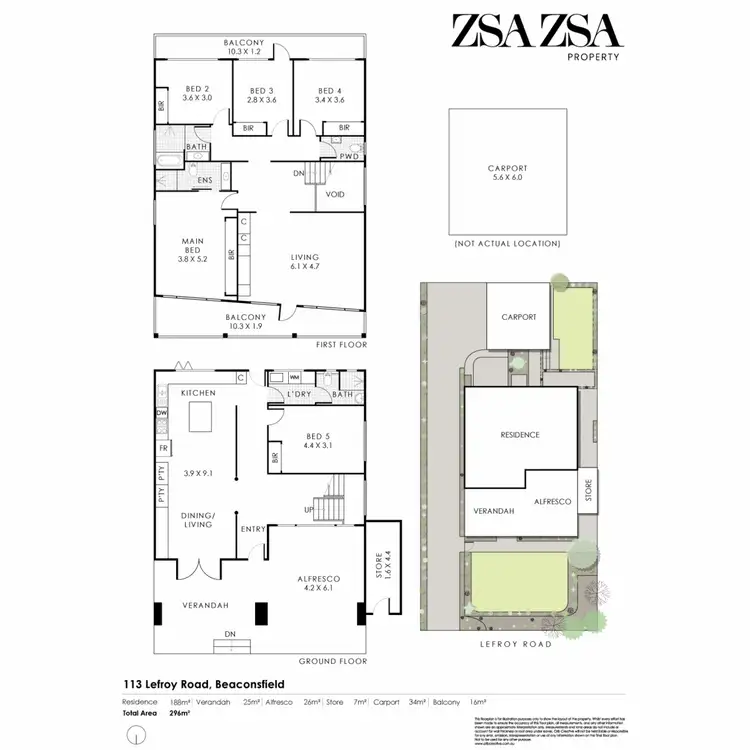
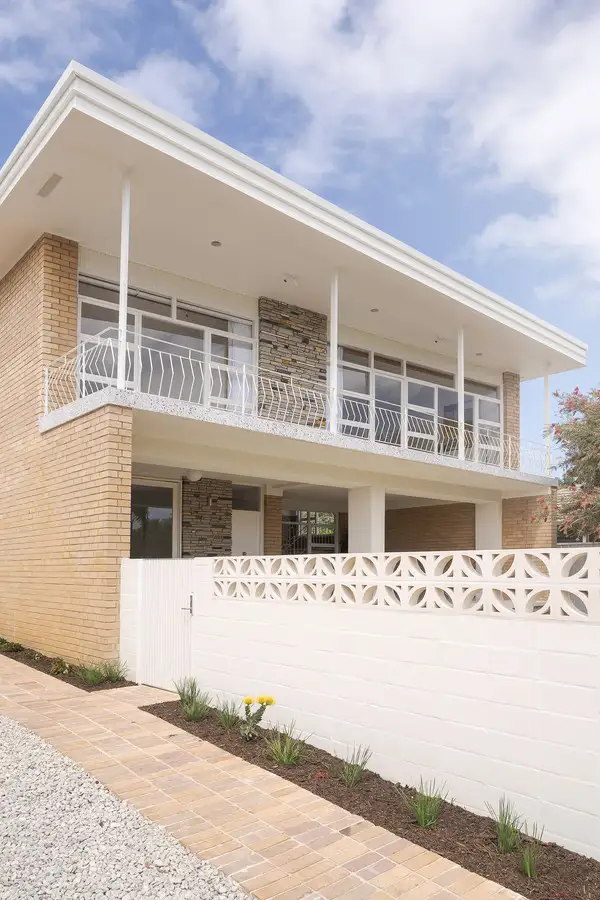
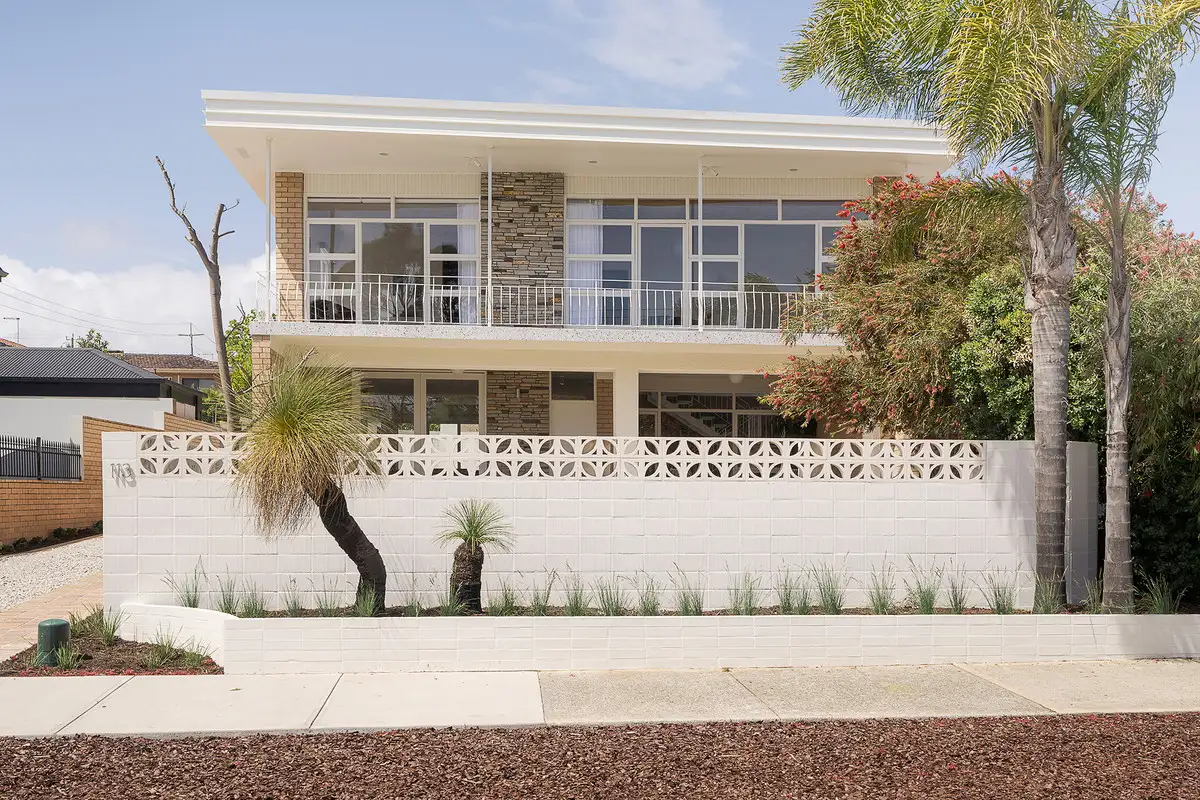


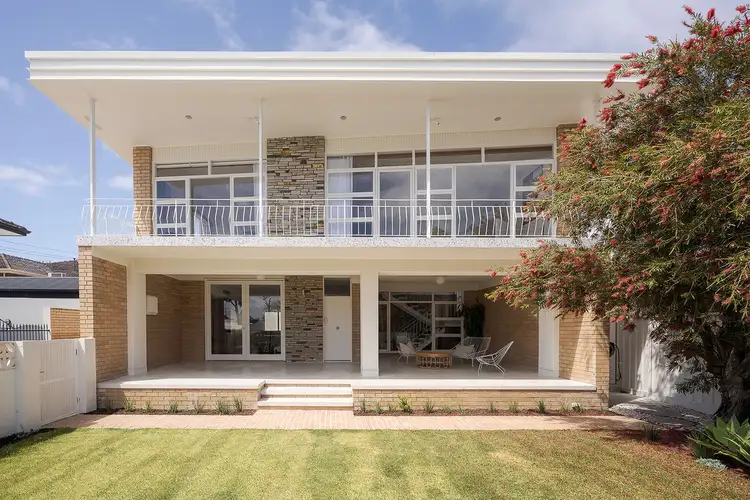
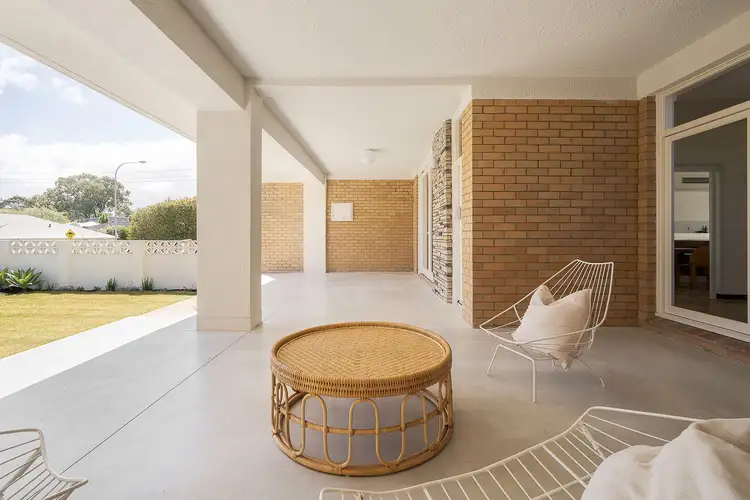
 View more
View more View more
View more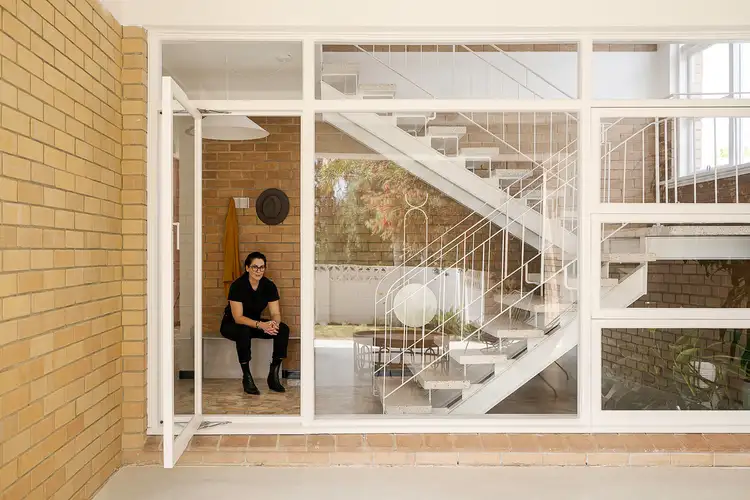 View more
View more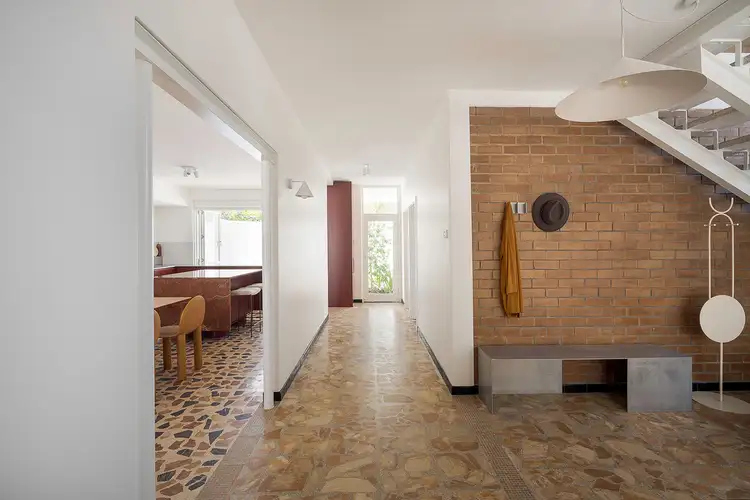 View more
View more
