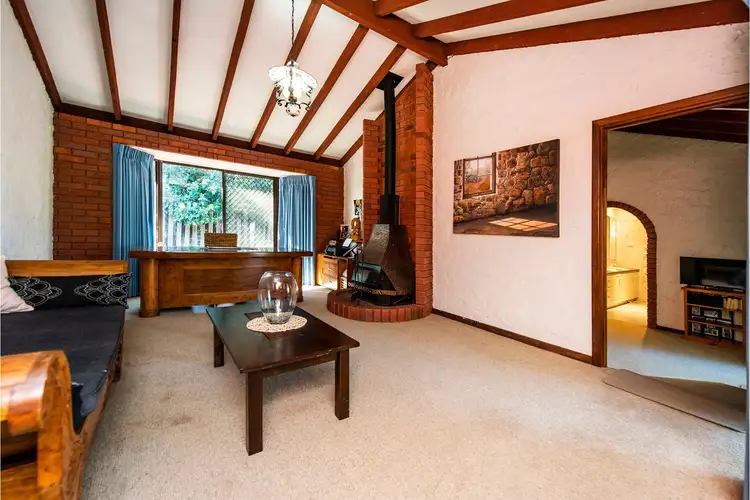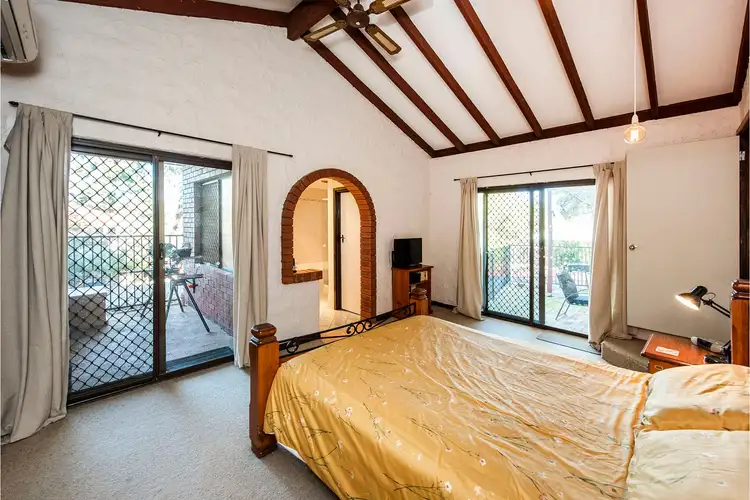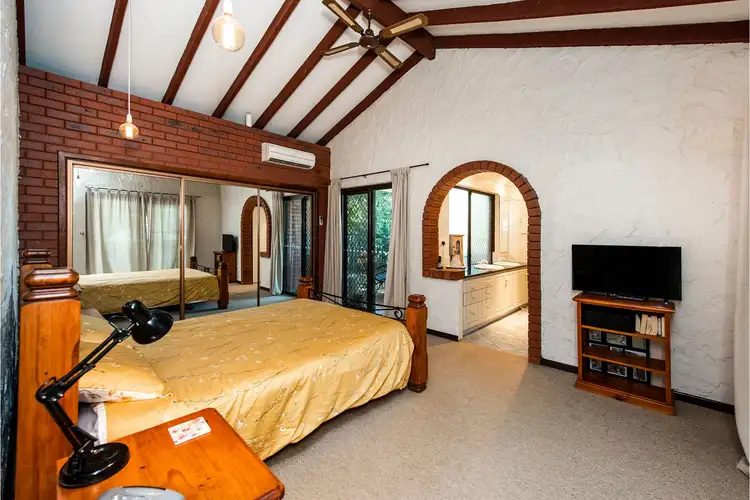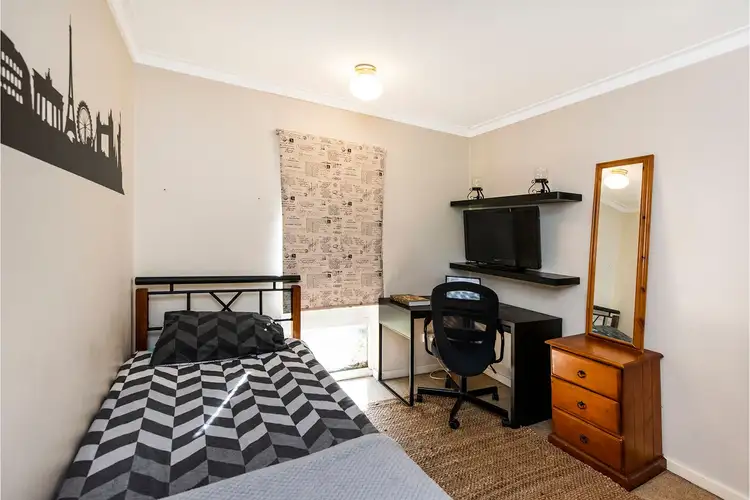$610,000
5 Bed • 3 Bath • 2 Car • 2023m²



+32
Sold





+30
Sold
113 Lesmurdie Road, Lesmurdie WA 6076
Copy address
$610,000
- 5Bed
- 3Bath
- 2 Car
- 2023m²
House Sold on Thu 7 Jan, 2021
What's around Lesmurdie Road
House description
“UNDER OFFER”
Building details
Area: 204m²
Land details
Area: 2023m²
What's around Lesmurdie Road
 View more
View more View more
View more View more
View more View more
View moreContact the real estate agent

Andrew Fisher
Centurion Real Estate
0Not yet rated
Send an enquiry
This property has been sold
But you can still contact the agent113 Lesmurdie Road, Lesmurdie WA 6076
Nearby schools in and around Lesmurdie, WA
Top reviews by locals of Lesmurdie, WA 6076
Discover what it's like to live in Lesmurdie before you inspect or move.
Discussions in Lesmurdie, WA
Wondering what the latest hot topics are in Lesmurdie, Western Australia?
Similar Houses for sale in Lesmurdie, WA 6076
Properties for sale in nearby suburbs
Report Listing
