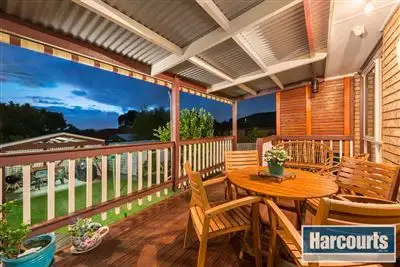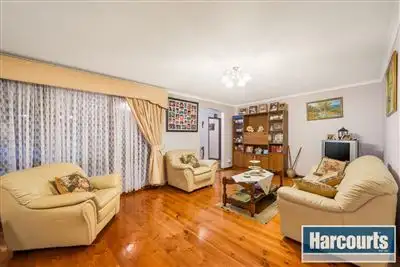$905,000
5 Bed • 3 Bath • 2 Car



+5
Sold





+3
Sold
113 Milpera Crescent, Wantirna VIC 3152
Copy address
$905,000
- 5Bed
- 3Bath
- 2 Car
House Sold on Sun 24 May, 2015
What's around Milpera Crescent
House description
“Grand Family Living in School Precinct”
Property features
Other features
Property condition: Excellent Property Type: House House style: Contemporary Garaging / carparking: Open carport Construction: Brick Joinery: Timber Walls / Interior: Gyprock Flooring: Tiles, Carpet and Timber Window coverings: Drapes Kitchen: Open plan, Dishwasher, Separate cooktop, Separate oven, Rangehood, Double sink, Breakfast bar, Pantry and Finished in (Laminate) Living area: Formal dining, Formal lounge Main bedroom: Double, Built-in-robe, Walk-in-robe and Ceiling fans Bedroom 3: Double and Built-in / wardrobe Bedroom 4: Double and Built-in / wardrobe Extra bedrooms: Built-in-robe Additional rooms: Family Main bathroom: Bath, Separate shower Family Room: Ceiling fans Laundry: Separate Views: Private Outdoor living: Entertainment area (Covered), Deck / patio Fencing: Fully fenced Land contour: Flat Grounds: Manicured Sewerage: Mains Locality: Close to shops, Close to transport, Close to schoolsProperty video
Can't inspect the property in person? See what's inside in the video tour.
Interactive media & resources
What's around Milpera Crescent
 View more
View more View more
View more View more
View more View more
View moreContact the real estate agent
Nearby schools in and around Wantirna, VIC
Top reviews by locals of Wantirna, VIC 3152
Discover what it's like to live in Wantirna before you inspect or move.
Discussions in Wantirna, VIC
Wondering what the latest hot topics are in Wantirna, Victoria?
Similar Houses for sale in Wantirna, VIC 3152
Properties for sale in nearby suburbs
Report Listing

