$900,000
3 Bed • 2 Bath • 2 Car • 337m²
New
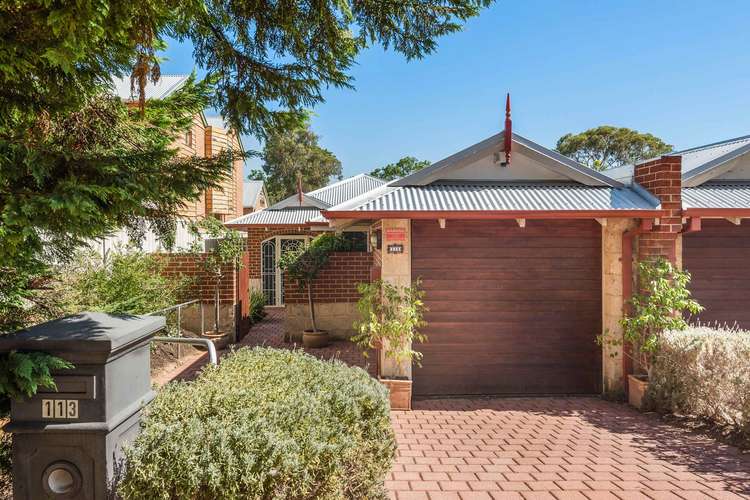
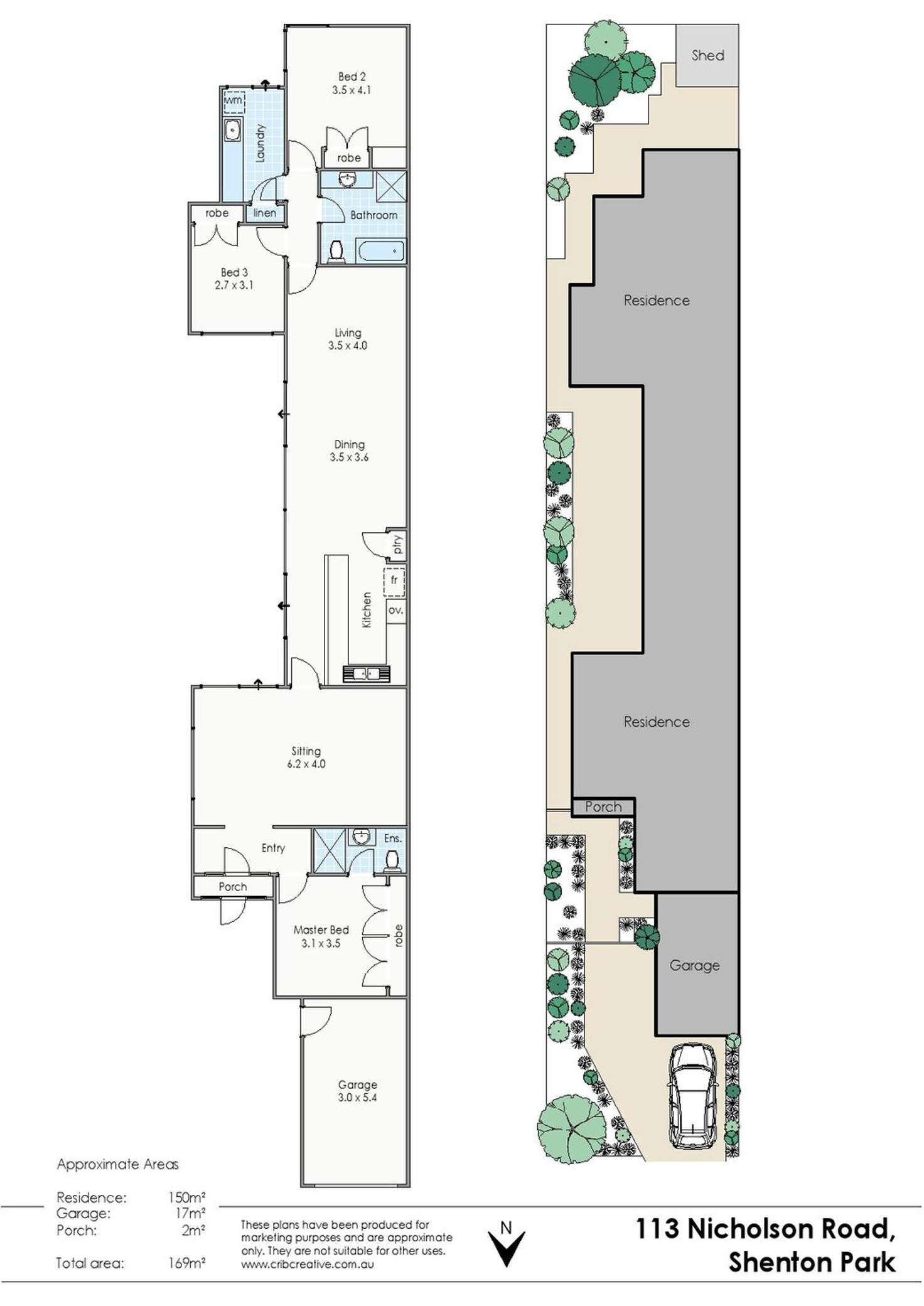
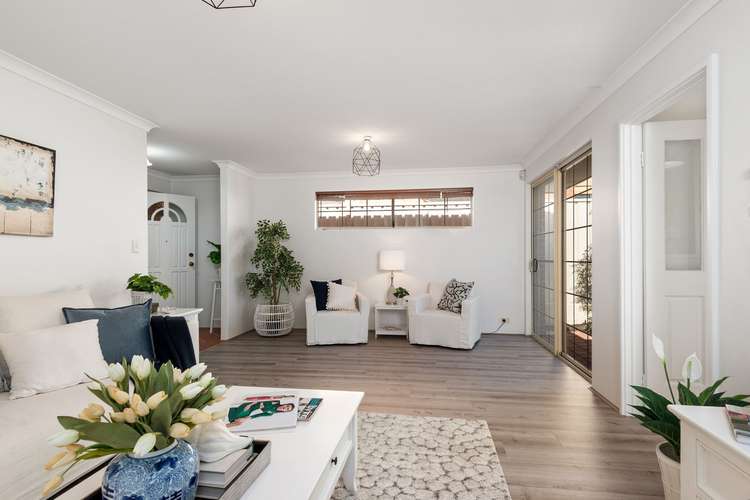
Sold
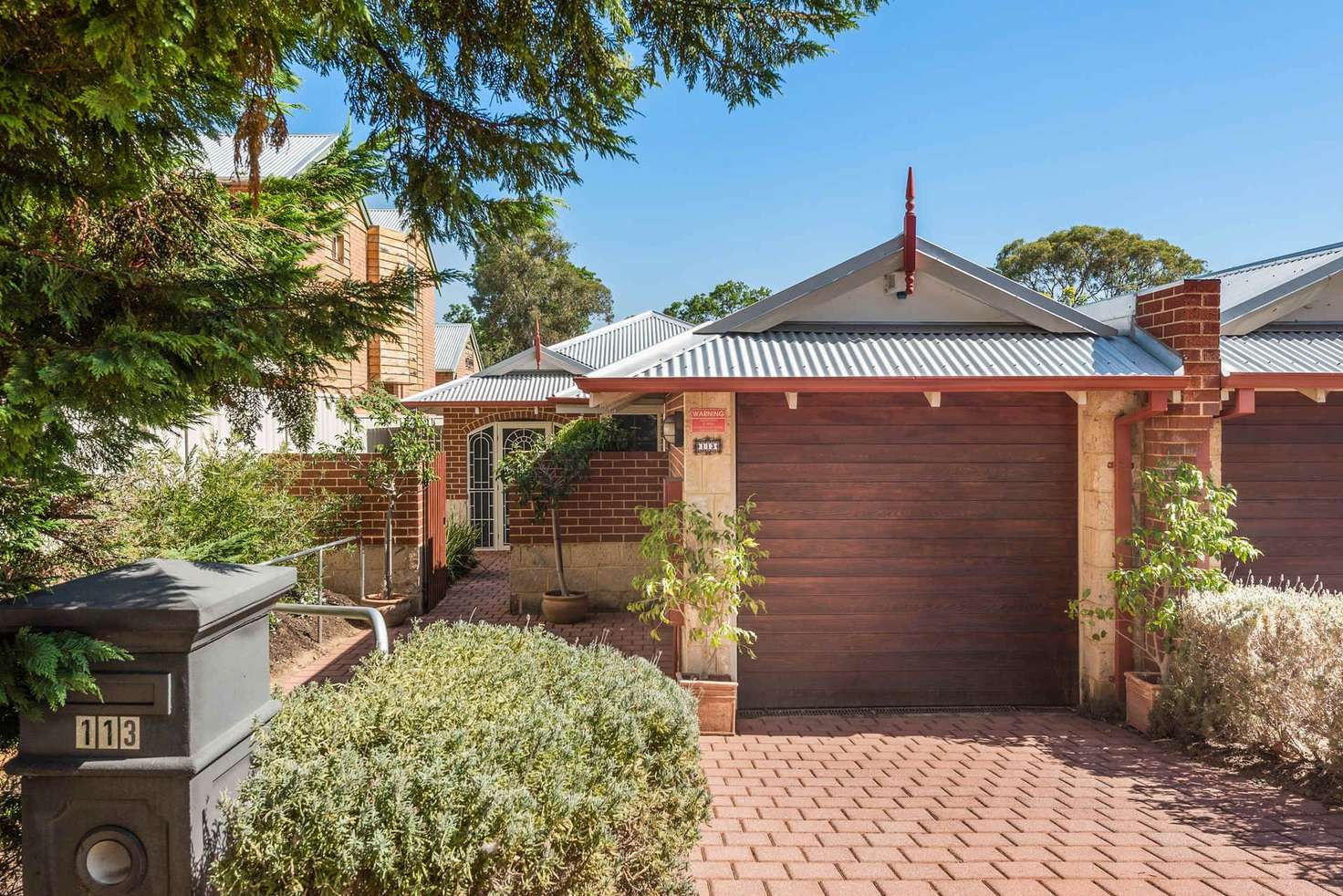


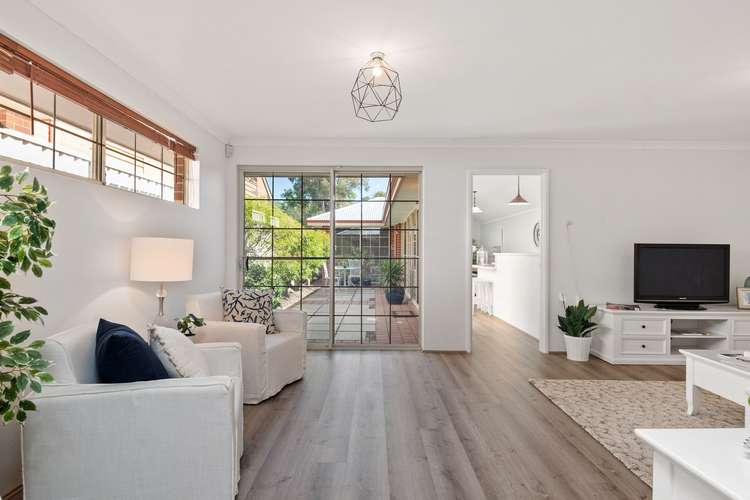
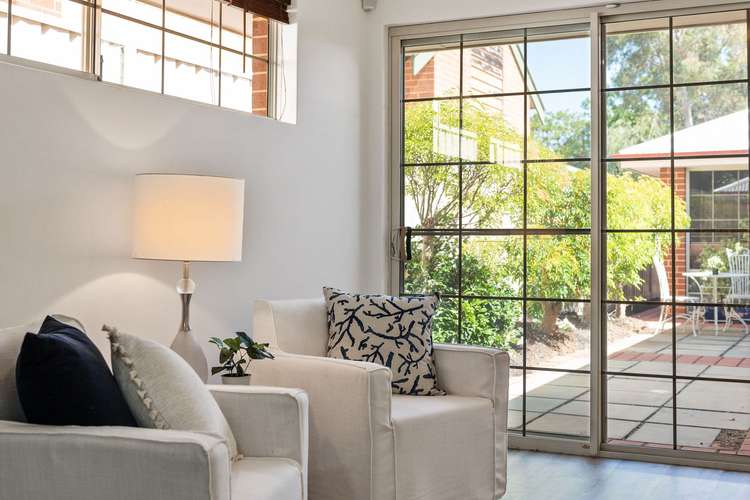
Sold
113 Nicholson Road, Shenton Park WA 6008
$900,000
- 3Bed
- 2Bath
- 2 Car
- 337m²
House Sold on Tue 5 Feb, 2019
What's around Nicholson Road
House description
“SOLD”
You may be a downsizer, you may be a family of four or you could be a savvy investor, but you couldn’t ask for more than this single level, easy care, generous Martin Beeck-designed home on its own green title with everything at your fingertips!
ACCOMMODATION
3 bedrooms
2 bathrooms (1 ensuite, 1 bath)
Formal sitting room
Open plan kitchen / dining / living
Laundry
2 WCs
3 courtyards
Parking for 2 cars
FEATURES
Set back from the road for privacy and security
Limestone and red brick walls with a custom-orb steel roof
Separate double front entry opening onto Terracotta flooring
Generous front formal sitting room with sliding glass door to central courtyard garden
Brand new floor coverings – contemporary grey timber look vinyl floors to living areas and wool carpet in all bedrooms
Brand new light fittings to all bedrooms and formal lounge
Walls freshly painted throughout house
Light filled and spacious central open plan kitchen, living and dining room with vaulted insulated ceiling, which can be closed off from both the front lounge and the rear bedrooms
House wraps around central courtyard accessible via French-style glass doors and windows to the central courtyard garden
Split system reverse cycle air-conditioning
Gas points to both living areas
Great kitchen with plenty of bench space and separate pantry cupboard
Simpson wall oven and gas 4-burner stovetop
Dishwasher and microwave recess
Front master bedroom with built in robes and split system reverse cycle air-conditioning
Ensuite to master with skylight over shower recess, vanity and WC
Double sized rear bedroom with built in robe, built in desk and lovely colourful outlook to the floral filled back courtyard
Third bedroom with built in robes overlooking central courtyard garden
Family sized bathroom with skylight, solid vanity, separate shower and bath and WC
Large laundry with ample bench space, separate linen cupboard and direct access to drying area in rear garden
Mesh security doors and windows to front of house
Built in safe for valuables
Front door is deadlocked fitted with a Yale type lock
All aluminium doors and windows include key locks and flyscreens
NBN connected and ready
OUTSIDE FEATURES
Pretty walled entry courtyard with lockable gate
Lovely central courtyard garden with paved areas for entertaining, evergreen Himalayan ash trees and low maintenance garden beds
Quiet rear garden with paving surrounded by garden beds
Recently installed new Colourbond fence
All garden beds freshly mulched
Storage shed
PARKING
Single garage with automatic cedar panelled door
Space for a second car on the driveway
Garage side door leads directly into front courtyard offering good security
LOCATION
This home is located on a fairly active street but is set back and beautifully quiet. It provides great access to transport, hospitals, Shenton College, UWA, CBD and Kings Park. It is just steps to the fabulous Wholefood Circus cafe and Vintage Cellars, and a nice stroll to the centre of Subiaco.
SCHOOL CATCHMENTS
Rosalie Primary School
Shenton College
LAND AREA
337 sq. metres
Zoned R20
TITLE DETAILS
Lot 47 & 50 on Diagram 92567
Volume 2114 Folio 430
OUTGOINGS
City of Subiaco $2,544.54 (18/19)
Water Corporation $1,544.34 (18/19)
Property features
Air Conditioning
Alarm System
Built-in Robes
Courtyard
Dishwasher
Fully Fenced
Living Areas: 2
Outdoor Entertaining
Shed
Land details
What's around Nicholson Road
 View more
View more View more
View more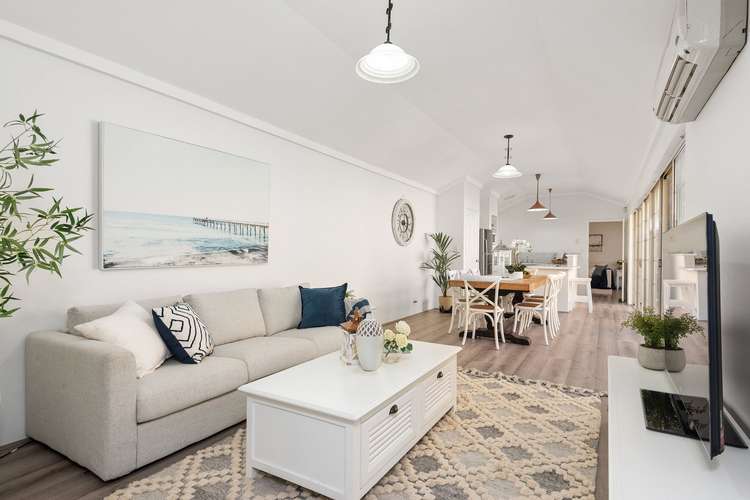 View more
View more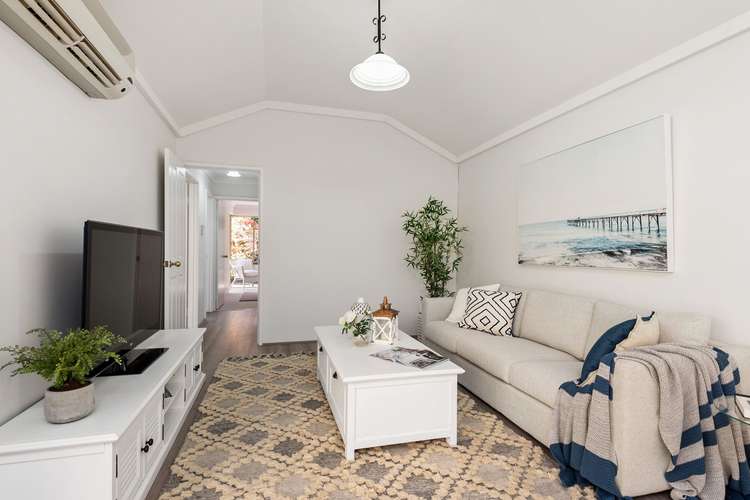 View more
View moreContact the real estate agent

Niki Peinke
The Property Exchange
Send an enquiry

Agency profile
Nearby schools in and around Shenton Park, WA
Top reviews by locals of Shenton Park, WA 6008
Discover what it's like to live in Shenton Park before you inspect or move.
Discussions in Shenton Park, WA
Wondering what the latest hot topics are in Shenton Park, Western Australia?
Similar Houses for sale in Shenton Park, WA 6008
Properties for sale in nearby suburbs
- 3
- 2
- 2
- 337m²
