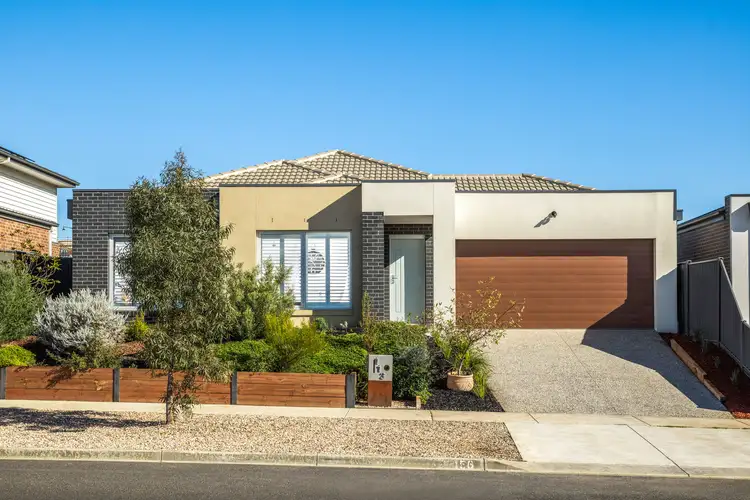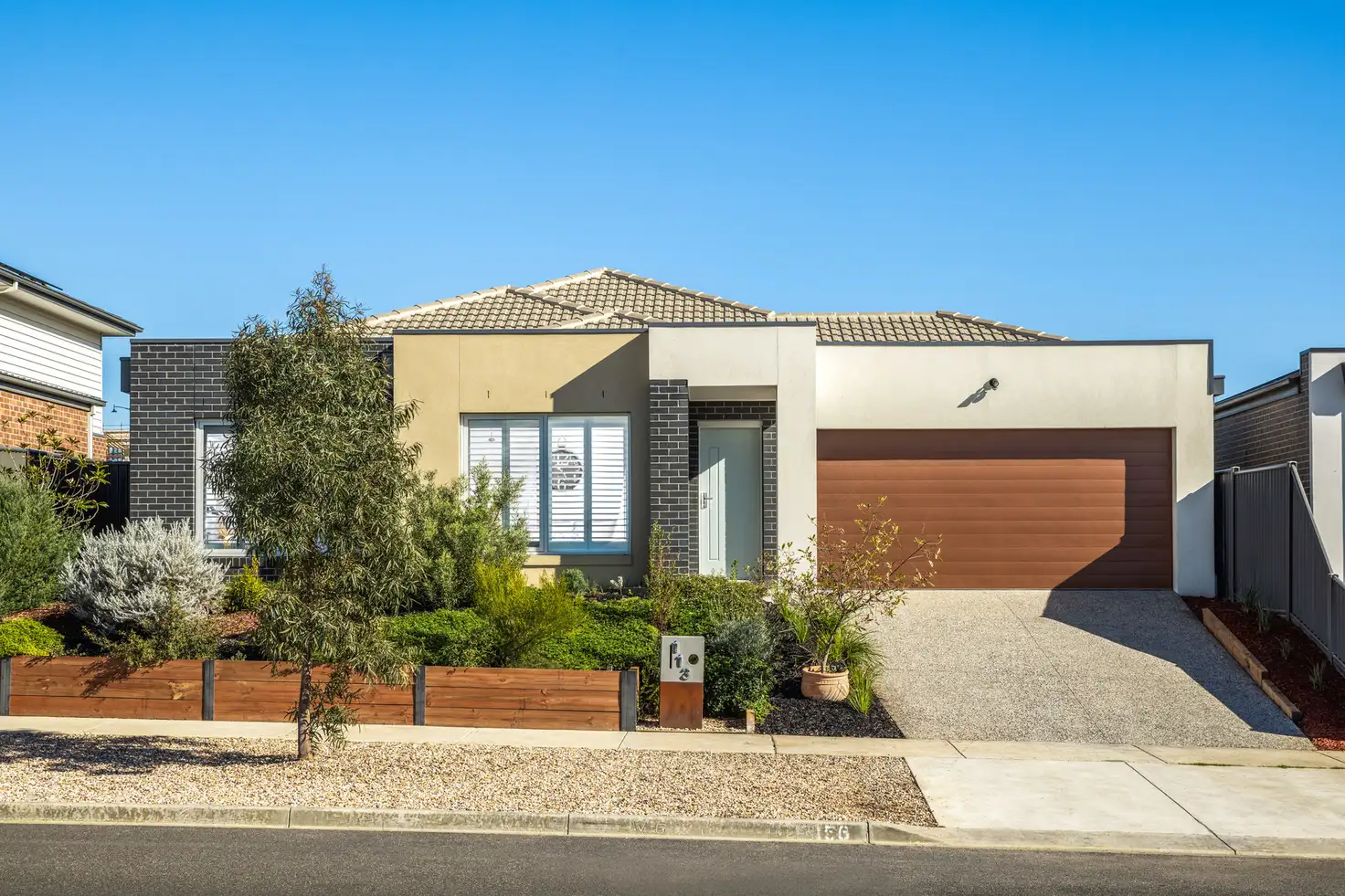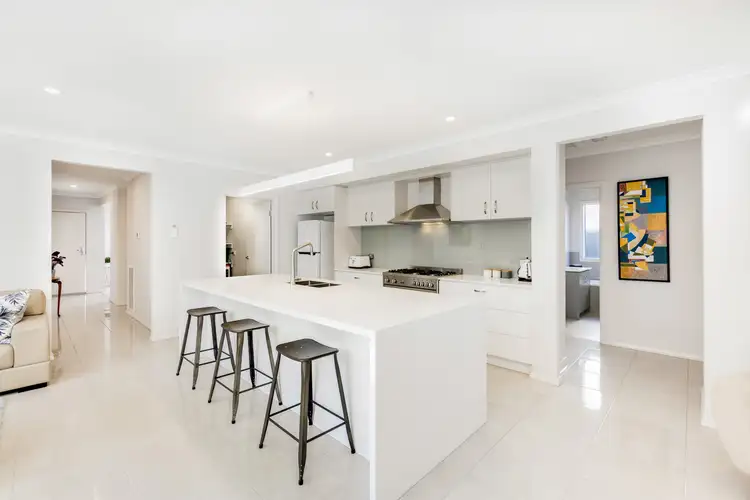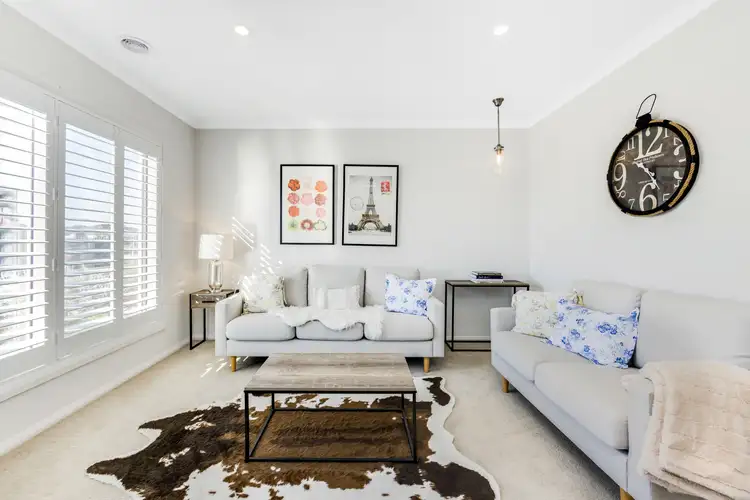“Light Filled Coastal Living”
Bespoke design by Orion Homes, this inviting home offers a fantastic opportunity to reside in one of the Bellarine’s premier estates, where a natural leisure playground, quality schools, bicycle and walking trails, an amazing sports precinct, cafes, restaurants, vineyards and entertainment are at your doorstep.
This home's unique design on an east/west aspect is a standout with a prominent parapet façade and locally sourced native front garden keeps in line with the Baywater Estate architectural guidelines by estate developer Bisinella.
Entering you are greeted with light pouring through a wide tiled hallway with 9ft high ceilings into the large open plan family living/dining area, which flows beyond the large open café style doors out to alfresco entertaining, surrounded by a blank canvas backyard ready to be transformed into a relaxing getaway.
An entertainer’s kitchen accompanied by a walk-in pantry, is the centre piece to this living environment, with a 3m Caesar (C) Stone water fall bench, designer Oliveri tapware, soft closing drawers / cupboards, stainless-steel Blanco appliances are dressed by a 3m glass backsplash along with C Stone benches.
The main bedroom located in its separate quarter is beautifully presented with quality carpet, crystal pendant lighting, plantation shutters, walk in robe and AC for ambience and comfort. Ensuite comprises C stone benches with double sinks, a windowed large shower with rain fall shower head and mixer shower head.
• Zoned gas ducted heating
• 2x AC split systems
• Blanco SS appliances
• Caesar stone bench tops throughout
• Pendant lighting
• Exposed aggregate driveway
• RC double garage / rear roller door for backyard storage & access
• Custom window furnishings (sheer curtains and plantation shutters)
• 3 carpeted bedrooms all with built in robes
• Main bathroom with large bath and separate semi frameless shower
• 2nd lounge fully carpet can be transformed with French doors into an office or theatre room

Air Conditioning

Built-in Robes

Ducted Heating

Ensuites: 1

Fully Fenced

Living Areas: 2
Alfresco, Carpeted, Close to Shops, Close to Transport, Heating, Landscaped, Open-plan living








 View more
View more View more
View more View more
View more View more
View more
