Welcome home to 113 President Avenue! As you approach the property, you'll be greeted by its charming street presence and a beautiful established tree gracing the front yard, adding a touch of natural beauty to the landscape. The low maintenance garden and great kerb appeal make a lasting impression.
Step inside, and you'll be captivated by the spaciousness and thoughtful design. The formal lounge, located to the right of the entry, features carpet flooring and provides a versatile space that can be utilised as a home office or fifth bedroom, accommodating your specific requirements.
To the left of the entry, you'll discover the inviting master bedroom, offering generous proportions, carpet flooring, and a ceiling fan for added comfort. Complete with a roller shutter, walk-in robe, and an ensuite featuring a neutral colour scheme, single vanity, shower, and toilet.
Conveniently located off the main hallway, a powder room adds a touch of practicality for residents and guests alike, situated in close proximity to the well-appointed kitchen, meals, and living area. The open plan layout creates a seamless flow, enhancing the sense of spaciousness and connectivity within the home. The modern kitchen boasts a neutral colour scheme, a 900mm gas cooktop and electric oven, microwave provision, walk-in pantry, and ample bench and cupboard space, catering to all families. Overlooking the outdoor entertaining area, this space is perfect for hosting gatherings with loved ones.
For those seeking an entertainment hub, the home theatre located at the rear of the home is an ideal retreat. With plush carpet flooring, a projector, and a surround sound system, this room ensures a cinematic experience right at your doorstep. Roller shutters offer the flexibility to block out all light, creating an immersive atmosphere.
Bedrooms 3, and 4 are situated off a separate hallway, providing privacy and tranquility. Each bedroom features carpet flooring, ceiling fans, and built-in robes, ensuring comfortable and organised living spaces. Bedroom 2 also boasts carpet flooring, ceiling fan, roller shutter and walk-in robe.
The family bathroom echoes the same neutral colour scheme as the ensuite, showcasing a double vanity, linen cupboard, shower, and bath. A separate toilet adds convenience and functionality.
Step outside, and you'll find a delightful pergola area with ceiling fans, providing a sheltered space to entertain friends and family. The low maintenance front and back yards allow you to enjoy the outdoors without the hassle of extensive upkeep. Additional features of the property include a garden shed with concrete flooring, a double carport with an automatic roller door, and a spacious lawn at the rear.
Further enhancing the appeal, this residence comes complete with a gas hot water system, ducted reverse cycle heating and cooling for year-round comfort, as well as an electric solar system.
Situated in a highly desirable location, this home is in close proximity to schooling, shops, cafes, and public transport, offering convenience and easy access to essential amenities.
The President Avenue Package includes:
Generous 600sqm allotment with no easements
Master bedroom with ensuite and walk-in robe
Formal lounge with access to the home office or fifth bedroom
Open plan kitchen, meals and living area
Modern kitchen with 900mm gas cooktop and electric oven, dishwasher and walk-in pantry
Home theatre or rumpus room at the rear of the home
Bedroom two with ceiling fan and walk-in robe
Family bathroom with double vanity, shower, bath and separate toilet
Bedrooms three and four with ceiling fans and built-in robes
Pergola with ceiling fans
Low maintenance front and back yards
Garden shed with concrete flooring
Double carport with automatic roller door
Gas hot water system
Ducted reverse cycle heating and cooling
Electric solar system
Additionally:
Year Built - 2005
Land Size - 600sqm
Easements - NO
Local Council - City of Playford Council
Zone - Master Planned Neighbourhood / Emerging Activity Centre
With so much on offer, this is definitely not one to overlook - call Bailey Truscott on 0452 267 602 to register your interest today!
Disclaimer: Every care has been taken to verify the correctness of all details used in this advertisement. However, no warranty or representative is given or made as to the correctness of information supplied and neither the owners nor their agent can accept responsibility for error or omissions.
Ray White Gawler East RLA 327 615
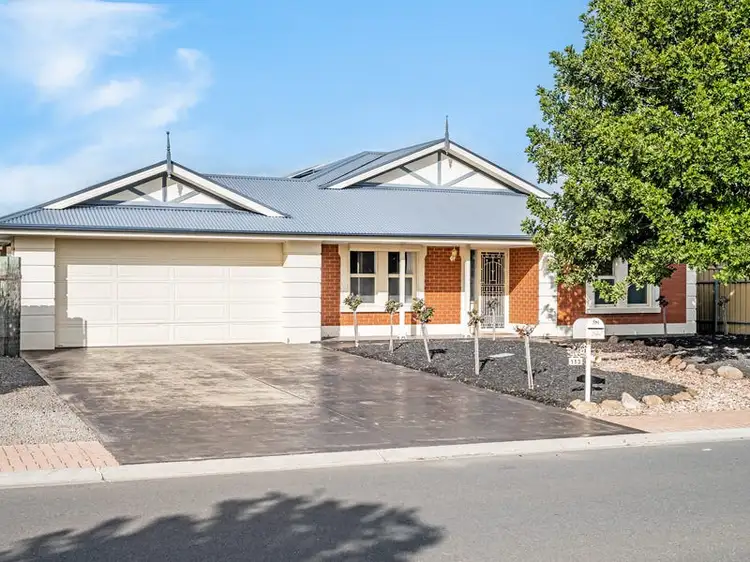
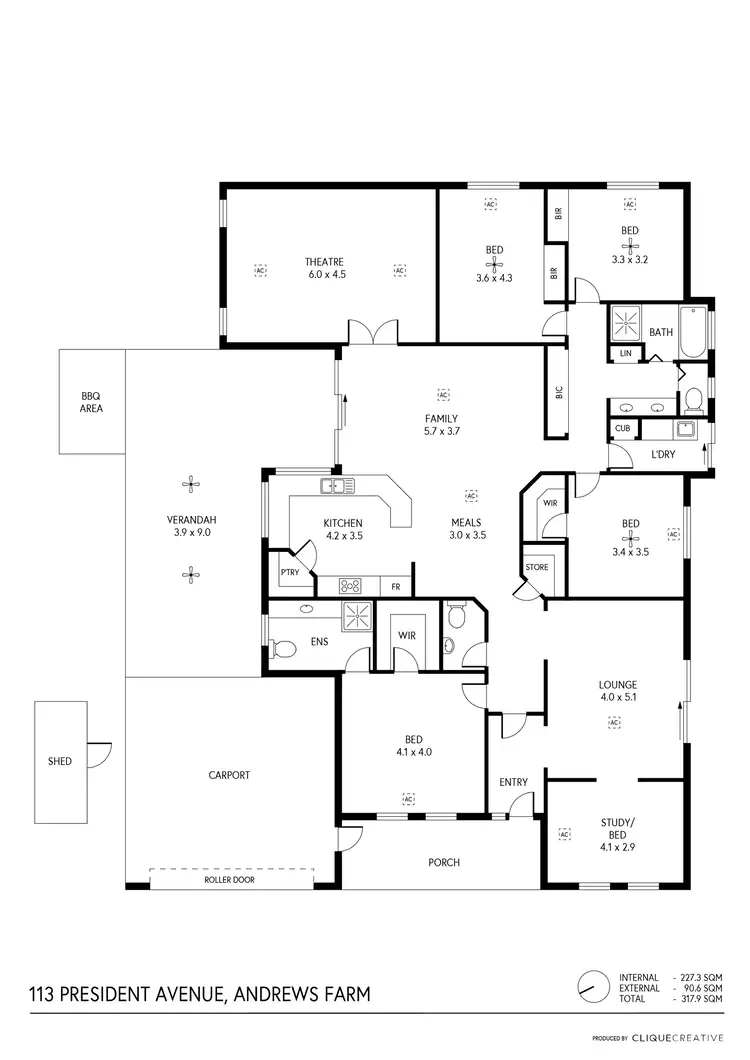
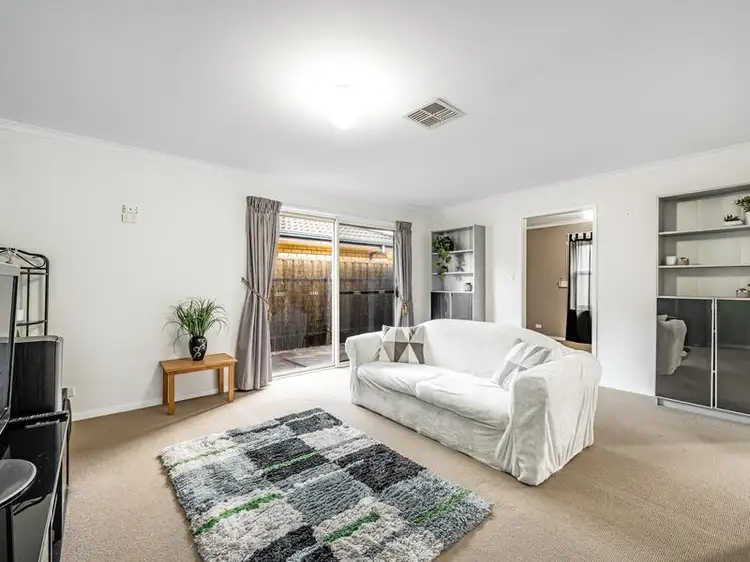
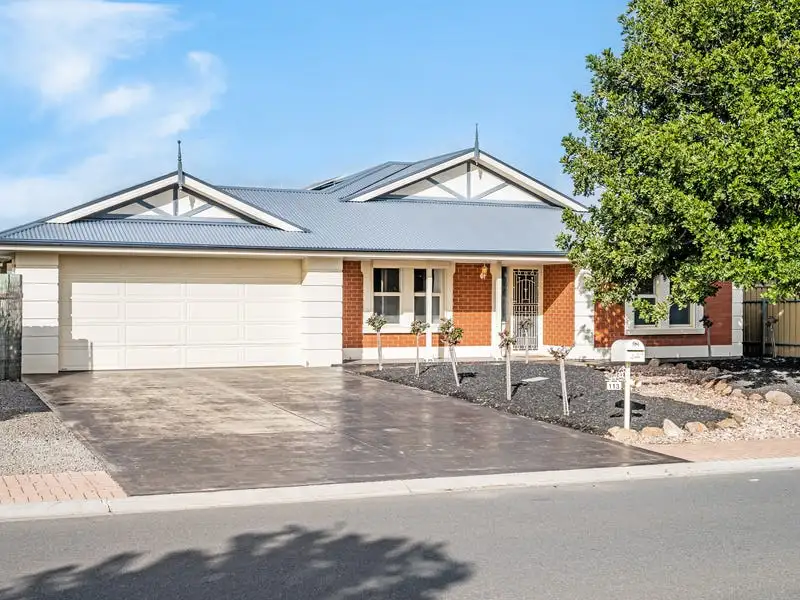


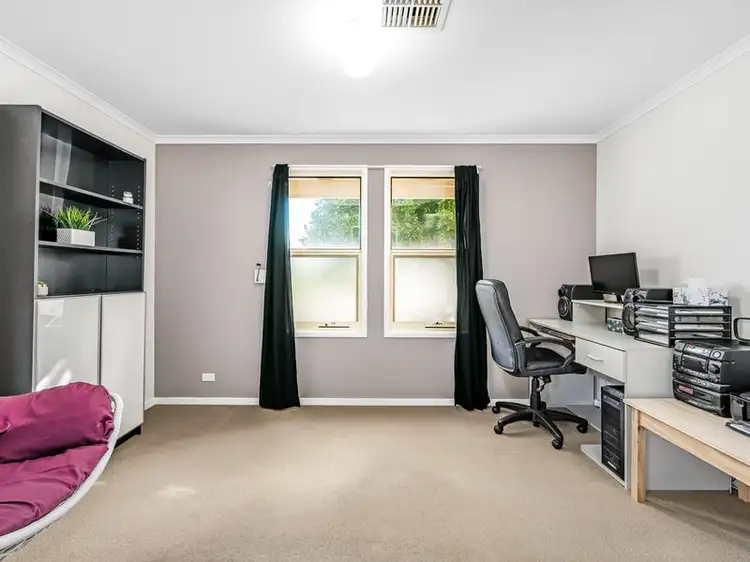
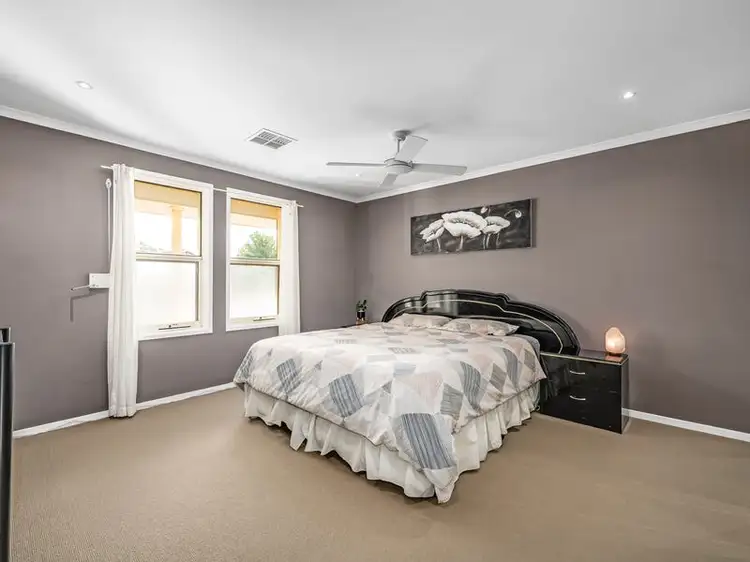
 View more
View more View more
View more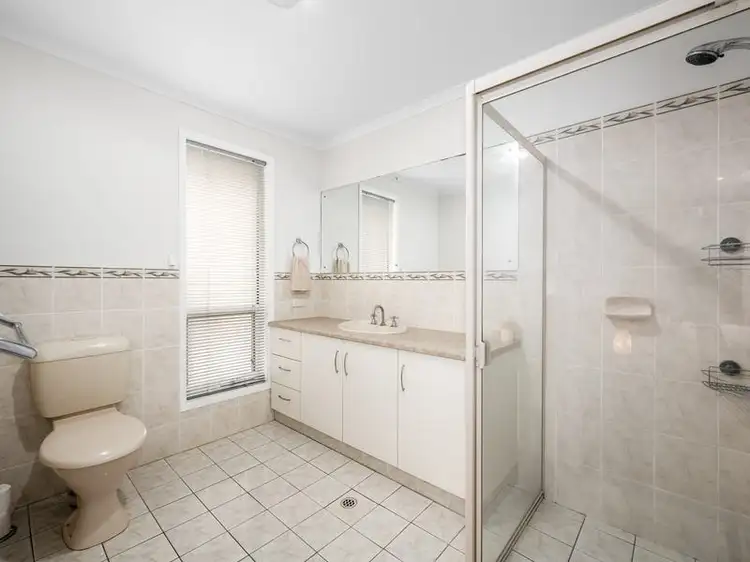 View more
View more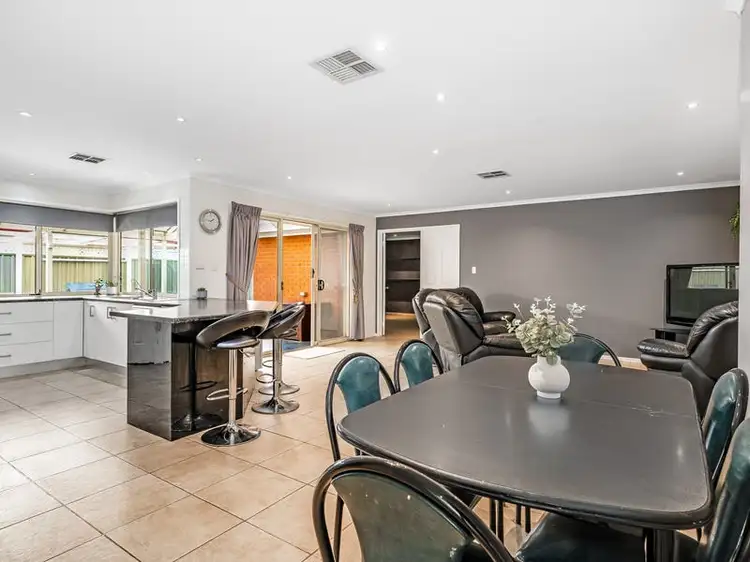 View more
View more
