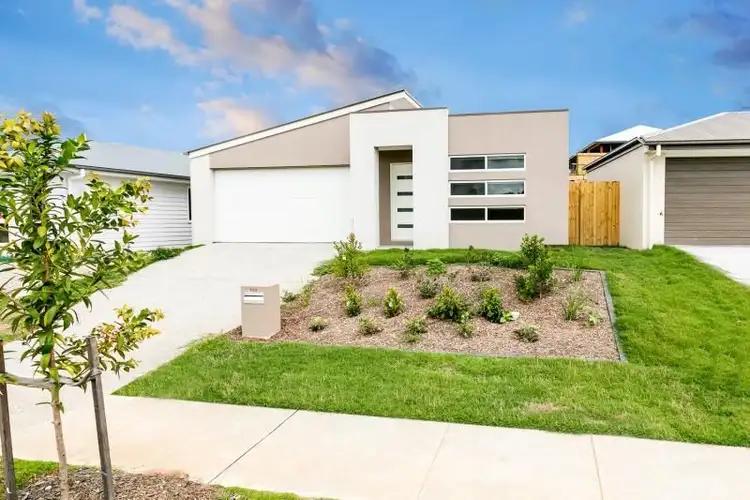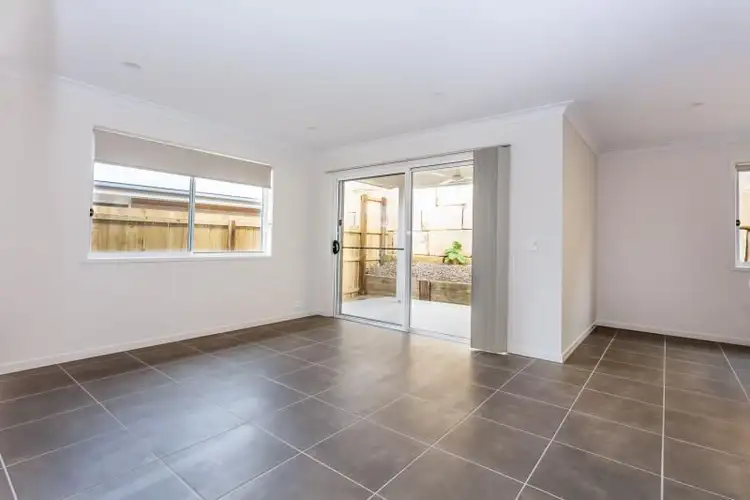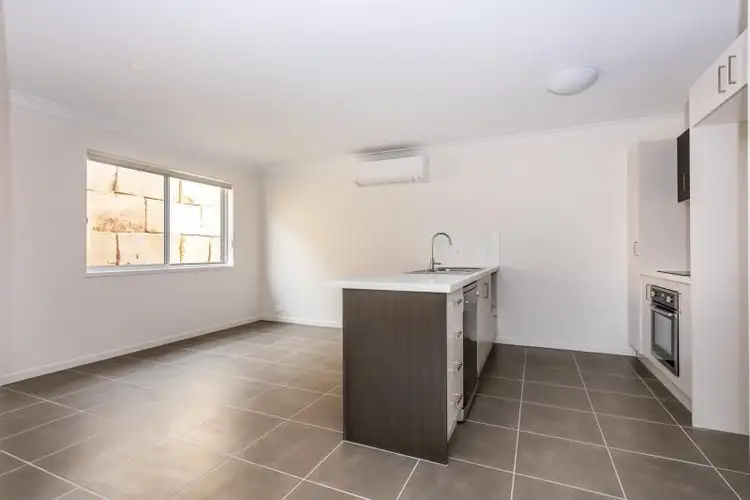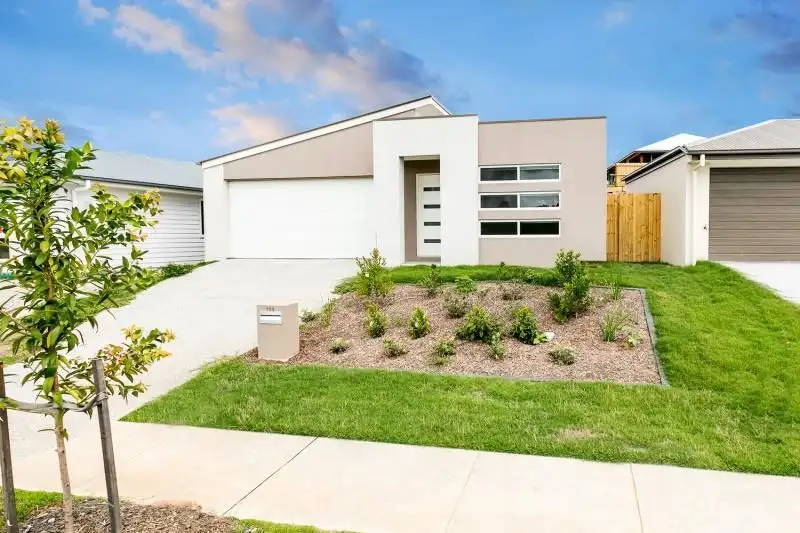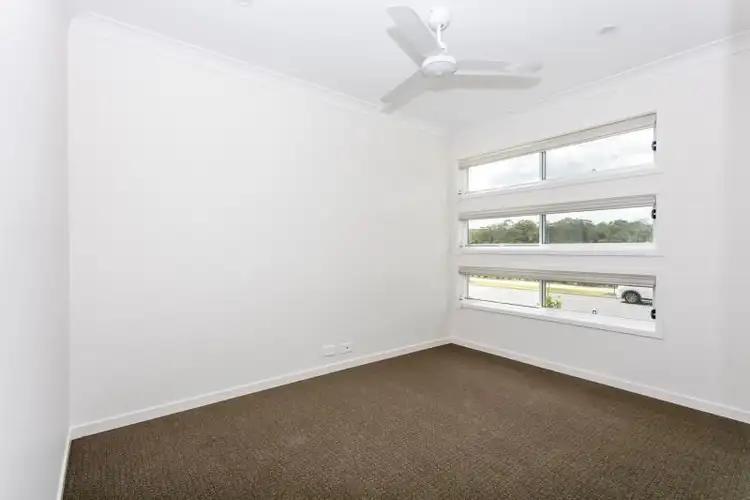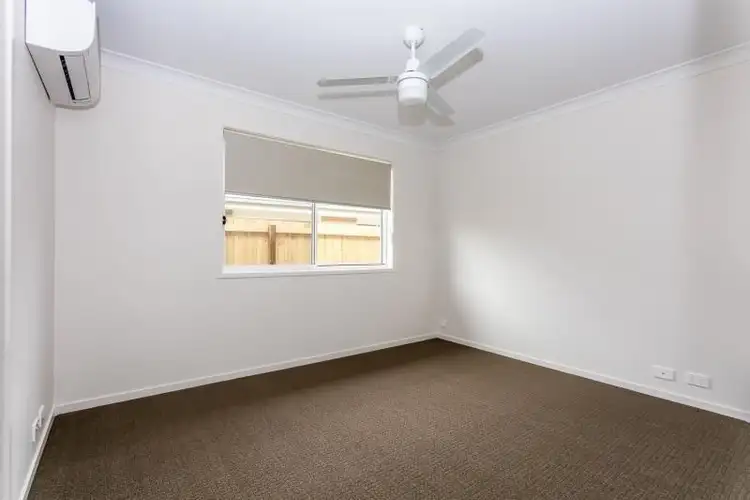Welcome to a residence that truly stands out in the heart of the vibrant Ormeau, QLD community. Nestled on Reedmans Road, this home boasts a thoughtful blend of comfort, style and practicality - perfect for both busy family weekdays and relaxed weekend living.
As you step inside, you'll immediately sense the welcoming ambience and functional design. The open-plan living area flows effortlessly, creating a hub where family life, entertaining and everyday routines co-exist beautifully. A separate lounge provides that extra layer of flexibility - whether it becomes a quiet reading nook, kids' playroom or media retreat is entirely up to you.
In the heart of the home lies the kitchen, crafted to meet modern demands without compromising warmth. Elegant stone bench tops, soft-close cabinetry and quality appliances ensure that preparing meals and gathering together is a pleasure. From casual breakfasts to dinner with friends, this space is up to the task.
The master suite is a true sanctuary. Spacious and private, it features a large walk-in wardrobe and a well-appointed ensuite - your own quiet retreat at the end of the day. The remaining bedrooms are equally well thought out, offering built-in robes and plenty of room for children, guests or a home office.
Outside, discover an alfresco area that invites relaxation and socialising alike. Whether you're hosting a barbecue, supervising the kids or simply relaxing with a drink in hand, the yard delivers a fuss-free backdrop with established gardens and full fencing for added peace of mind.
Located within easy reach of schools, shops and major transport connections, this home offers a lifestyle of convenience and connection. With air-conditioning, quality flooring and built-in features, it presents an opportunity to move in and live well immediately.
If your family is ready to step up into something refined, comfortable and well-designed, this property is a standout choice.
Property Features:
• 4 generous bedrooms (three with built-in wardrobes)
• Master bedroom with walk-in wardrobe and ensuite
• 2 full bathrooms (including main with bath and shower)
• Open-plan kitchen, dining and family living zone
• Separate lounge/media room
• Contemporary kitchen with stone benchtops, electric cooktop, under-bench oven, dishwasher
• Three split-system air-conditioning units (living area, lounge, master)
• Tiled central living areas / laminate flooring in lounge (not visible in photo) / carpeted bedrooms
• Study nook
• Internal laundry
• Undercover alfresco entertaining area
• Double remote lock-up garage with internal access & rear yard access
Please be informed that only registered attendees will receive notifications regarding any changes or cancellations pertaining to the open home event. Furthermore, entry may be denied due to reaching maximum capacity.
Important: Whilst every care is taken in the preparation of the information contained in this marketing, Ray White will not be held liable for the errors in typing or information. All information is considered correct at the time of printing.
