Location reigns supreme in real estate and when you find an amazing location plus architecture that blurs the boundaries between art and design that exceeds every standard for modern living, you have an admired home indeed. Set in one of Canberra most beautiful and exclusive tree lined street this modern contemporary home is within a short walk to Lake Burley Griffin, numerous open green spaces, local schools and shops. The design, grounded in the principals of space, style and innovation, creates a playful yet sophisticated setting for every family occasion.
Beautiful landscaped gardens lead you to the impressive entry, featuring hardwood stringy bark surfaces and floor to ceiling windows that emphases the openness of the home and gallery inspired spaces highlighted by the magnificent high feature ceilings. The open plan design provides an abundance of space to entertain and flows directly out to the covered alfresco sitting area, the ideal position to have the afternoon cocktail. The designer kitchen has mirror gloss, soft close cupboards, stone bench tops and immense island bench is finished with top quality Miele / European appliances including gas hob, oven and dishwasher. The kitchen connects seamlessly to the light filled living area which transition through bifold doors to the rear outdoor courtyard, deck and alfresco living areas. Accommodation is provided by four bedrooms, the immense master with walk in robe and ensuite upstairs. The guest suite downstairs also has a designer ensuite and private balcony. The extensive use of timber commercial style doors and windows creates a seamless relationship between the indoor/outdoor living areas that overlook the manicured gardens. There are a number of outdoor spaces for different groups of family and friends including a large paved courtyard, shaded timber deck, terraced productive vegtable garden or the covered tiled balcony.
The high quality finishes and attention to detail of this residence add a sense of luxury, comfort and security. This is a home designed for a busy people to live full, happy lives and entertain on any scale in a magical location. There has been a "no expense spared" approach to create a living environment of iconic standing in the exclusive lake side suburb of Yarralumla.
Features:
- Constructed in 2007 to an exceptional standard
- Over 300m2 of living
- Security system
- Ducted vacuum system
- 3 x Daikin 12KW Reverse Cycle Ducted Heat Pumps
- Landscape Lopei Gas Fire
- Large Big Ass Fan
- Designer kitchen with Fisher & Paykel Under Counter oven, Miele Gas Cooktop, Qasair Fully Ducted Rangehood
- Dual Liebherr Premium 2 Door fully Integrated fridge freezer
- 2 x Rinnai Instantaneous Hot Water Systems
- Feltex Premium Range 100% Wool carpets
- Central Internet Patch Panel and outlets in each room
- Telephone Points in each Room
- Digital TV Antenna Installed, with Central Splitter wired to all rooms
- Foxtel IQ and 2nd Box Cabling installed
- Remote Control Garage Doors
- Automated Irrigation System
- Ceiling heights vary from 2.5m to 4.5m
- Ducted Exhaust Fans installed in Bathrooms
- Fully Integrated Dishwasher
- Back to Base Remote Control Alarm
- Double Garage 7.5m x 6.5m with 5m Auto Panel Lift Door and internal access
- Caesar Stone throughout residence
- Full size Trees include Poplars, Oaks, Gums and Various Citruses
- Solid Stringy Bark Timber Floor 130mm wide Board Flooring & stairs finished in tough wearing Matt Polyurethane finish
- Interiors by Leading Australian designer Peter Reeves CRD Design
-Home is finished with premium fittings including Zucchetti Bath & Tapware, Pressed Enamel Baths, Villeroy & Boch Wall Hung Recessed Toilets, Heated bathroom floors, locally Crafted Ryleho Cedar Windows, Bi-Folds, Sliders and Doors Video Intercom
-Rates: $5,426(approx.)
-UCV: $888,300(approx.)
-EER: 2.5
Living area: 277 sqm
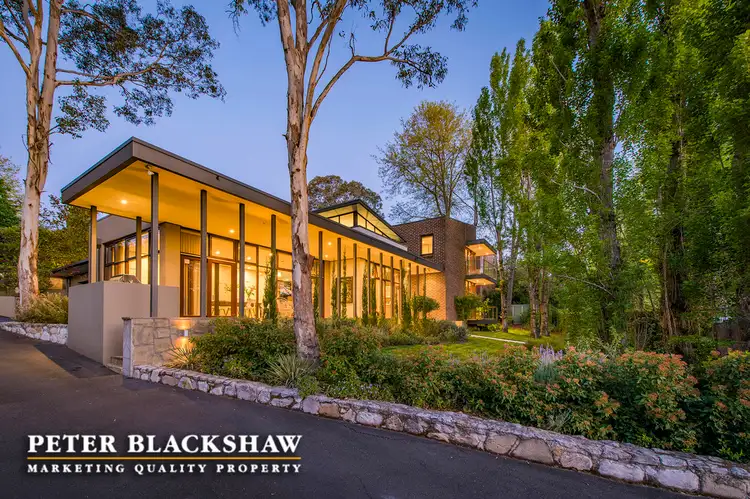
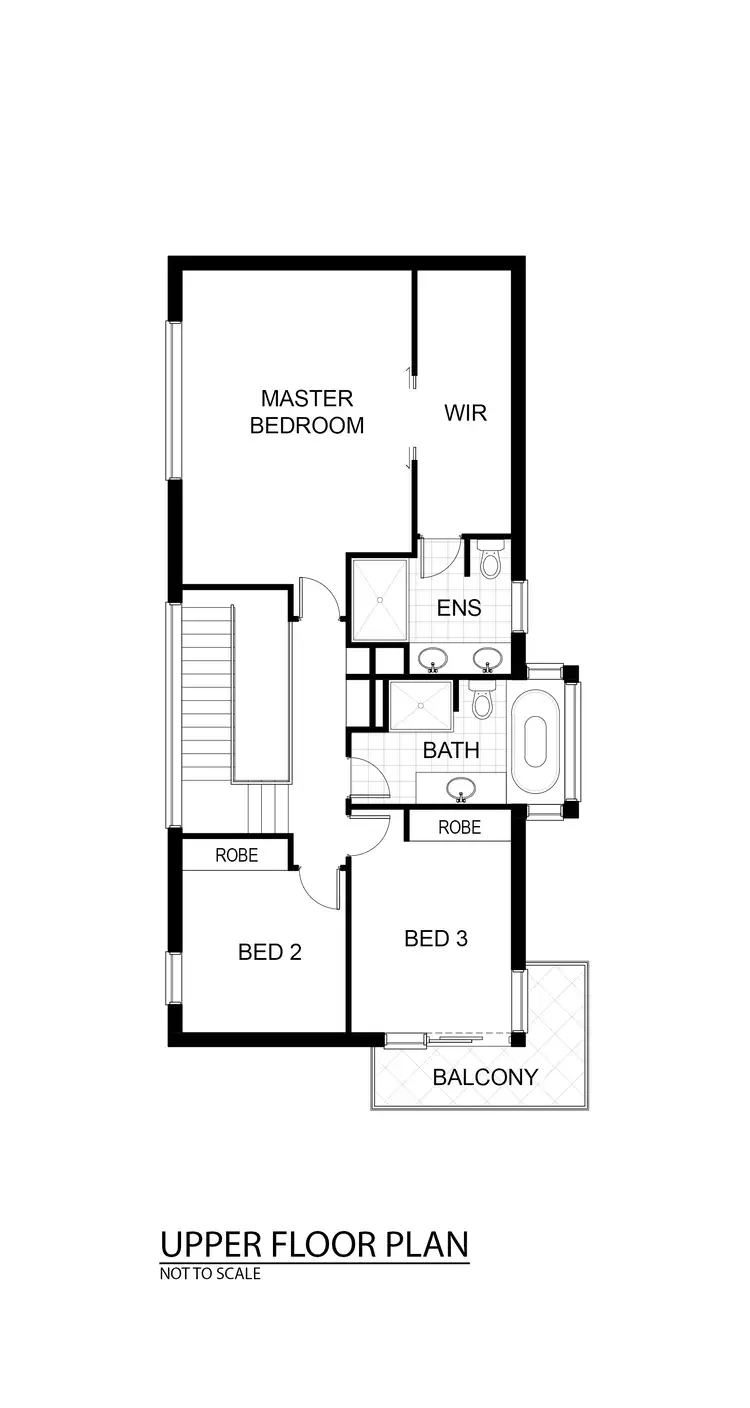
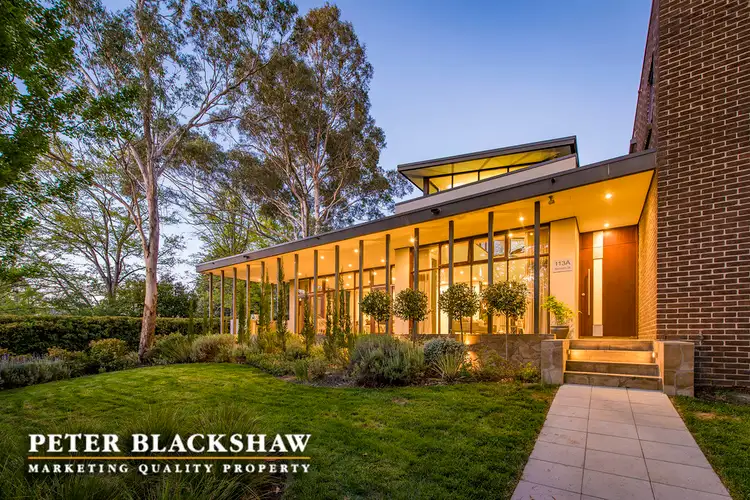
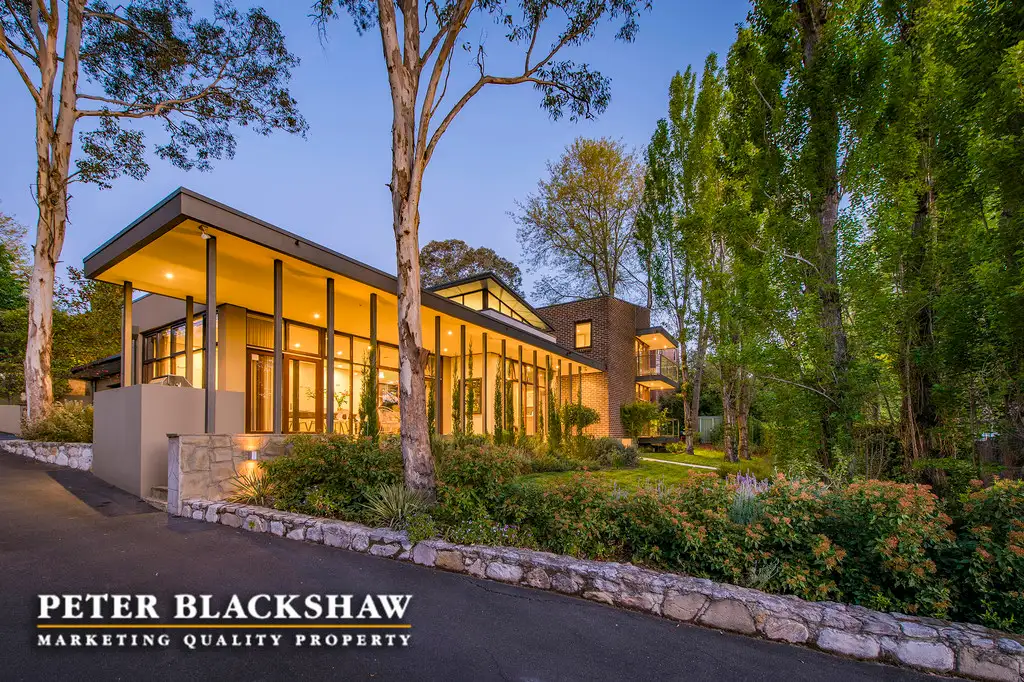


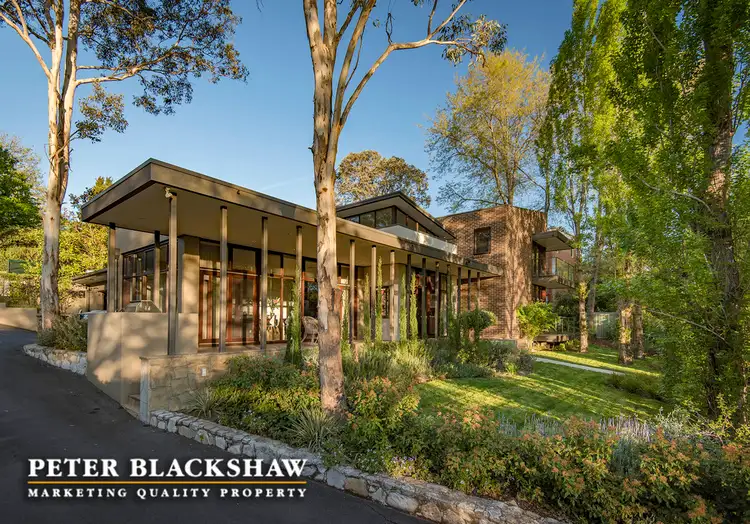
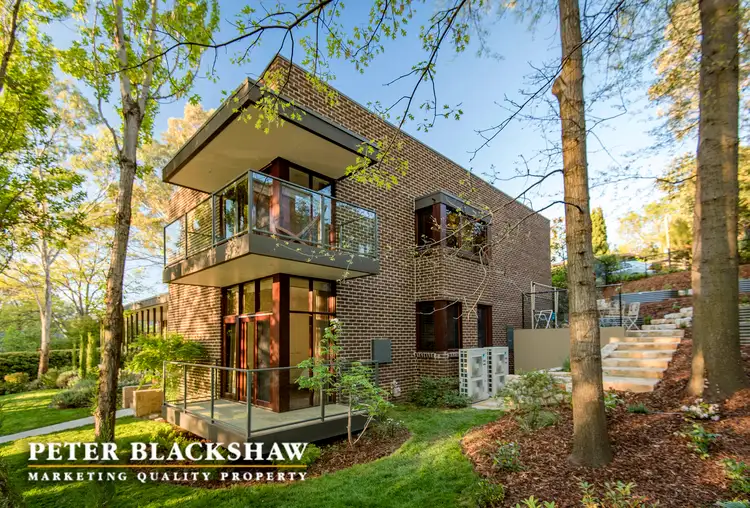
 View more
View more View more
View more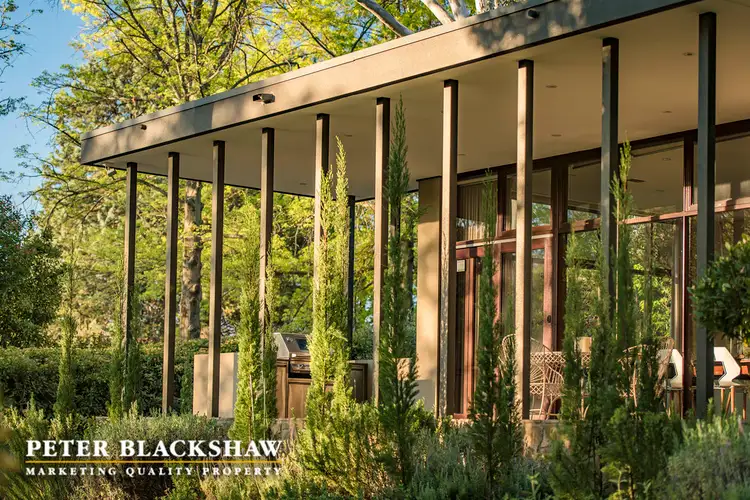 View more
View more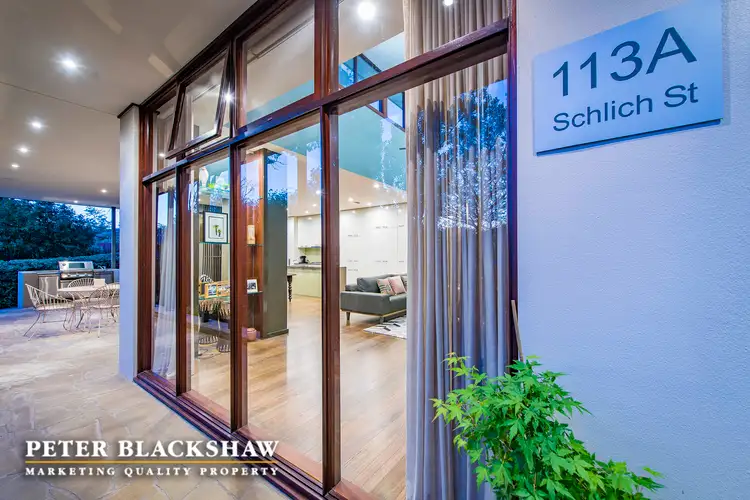 View more
View more
