Price Undisclosed
3 Bed • 1 Bath • 4 Car • 726m²
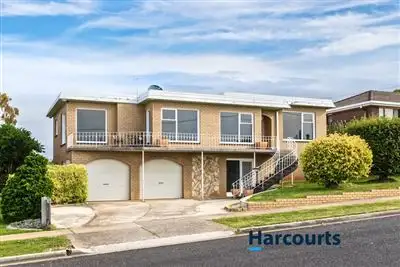
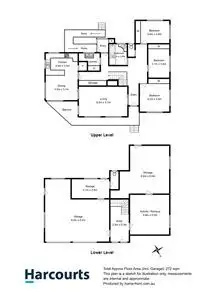
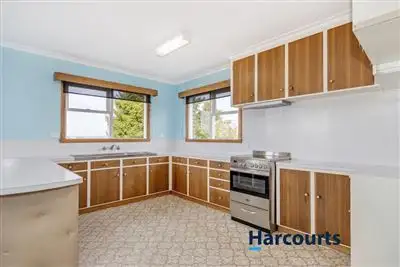
+17
Sold



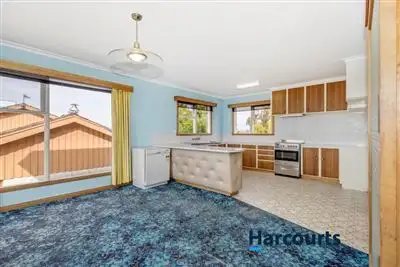

+15
Sold
113 Upper Maud Street, West Ulverstone TAS 7315
Copy address
Price Undisclosed
- 3Bed
- 1Bath
- 4 Car
- 726m²
House Sold on Tue 14 Jun, 2016
What's around Upper Maud Street
House description
“Room for the whole family!”
Other features
Property condition: Good Property Type: House House style: Contemporary Garaging / carparking: Internal access, Double lock-up, Auto doors (Number of remotes: 2), Off street Construction: Brick veneer Joinery: Aluminium Roof: Colour bond Walls / Interior: Gyprock Flooring: Carpet Window coverings: Drapes, Curtains, Blinds (Venetian) Electrical: TV points, TV aerial, Phone extensions Chattels remaining: Blinds, Fixed floor coverings, Light fittings, Stove, Curtains Kitchen: Original, Dishwasher, Upright stove, Rangehood, Breakfast bar, Pantry and Finished in (Timber, Laminate) Living area: Formal lounge Main bedroom: Double and Built-in-robe Bedroom 2: Double and Built-in / wardrobe Bedroom 3: Double and Built-in / wardrobe Additional rooms: Office / study Main bathroom: Bath, Separate shower Laundry: Separate Workshop: Combined Views: Urban, Rural Aspect: North Outdoor living: Garden, Deck / patio Fencing: Land contour: Flat Grounds: Tidy Sewerage: Mains Locality: Close to transportBuilding details
Area: 250m²
Land details
Area: 726m²
Interactive media & resources
What's around Upper Maud Street
 View more
View more View more
View more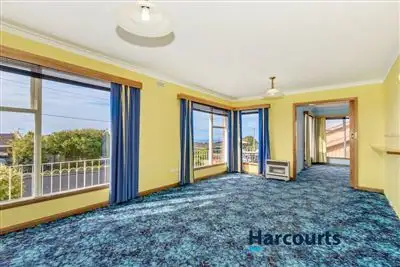 View more
View more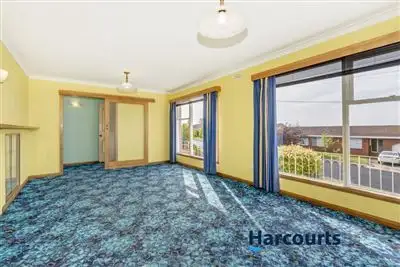 View more
View moreContact the real estate agent

Wendy Poynton
Harcourts Ulverstone & Penguin
0Not yet rated
Send an enquiry
This property has been sold
But you can still contact the agent113 Upper Maud Street, West Ulverstone TAS 7315
Nearby schools in and around West Ulverstone, TAS
Top reviews by locals of West Ulverstone, TAS 7315
Discover what it's like to live in West Ulverstone before you inspect or move.
Discussions in West Ulverstone, TAS
Wondering what the latest hot topics are in West Ulverstone, Tasmania?
Similar Houses for sale in West Ulverstone, TAS 7315
Properties for sale in nearby suburbs
Report Listing
