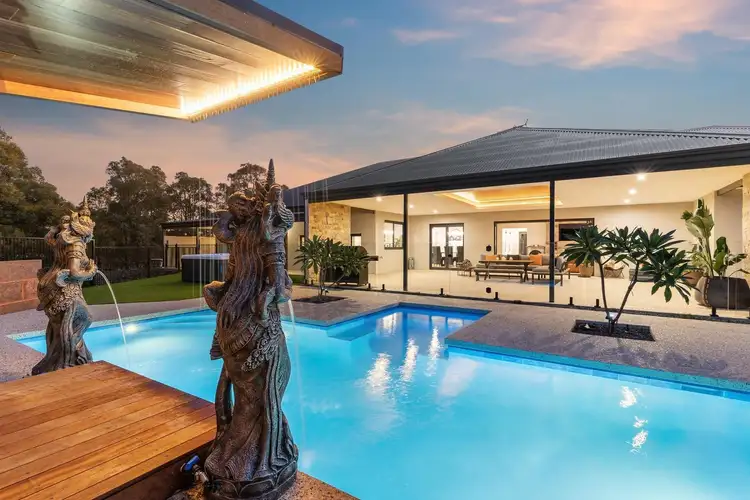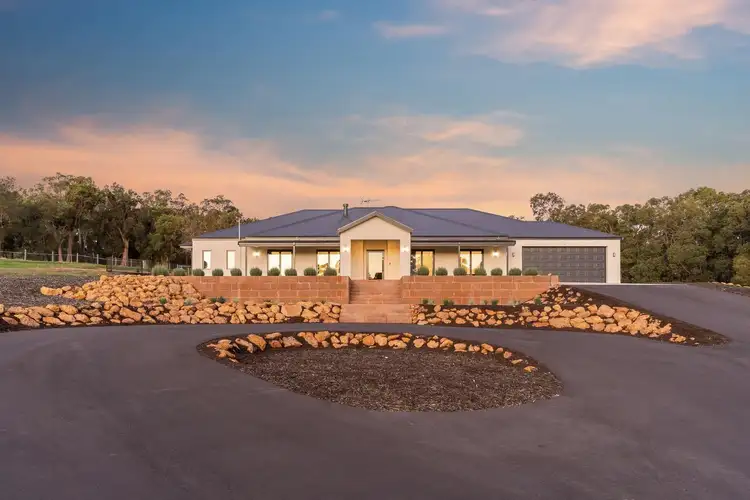If you're searching for a truly unique lifestyle property, look no further than this stunning estate situated in Perth's rolling Eastern Hills. Surrounded by natural beauty and pristine bushland, this spectacular home rests on 5 beautiful acres and is less than an hour from the city.
Designed with a love of entertaining and relaxation in mind, no expense has been spared in creating this tranquil executive-style retreat, spanning 512 sqm under the main roof. As you step inside, you'll immediately notice the meticulous attention to detail and the commitment to style and quality that this home's builder is known for. Inspired by their previous Hill's project, the breathtaking Amaroo Retreat & Spa, Rashleigh Signature Homes sought to create their own personal haven in this refined property, where leisure time can be thoroughly enjoyed with family and friends.
Built in 2022 and with the finishing touches only just complete, this thoughtfully designed home uses solar passive designs and Feng Shui principles throughout. It boasts high 34-course ceilings with feature LED lighting, solid blackbutt timber floors, ducted reverse-cycle air conditioning and beautiful marble benchtops. All of the rooms are crafted with tasteful interior design, using earthy tones and high-quality natural materials. The bedrooms and living areas have premium glass doors opening onto the verandas or alfresco and provide access to the beautiful views in abundance!
The outdoor entertaining area is spectacular and features a sparkling below-ground pool, a large alfresco area with exposed aggregate flooring, feature stone walls, a timber-lined ceiling and an outdoor kitchen area. Opposite the pool is an inviting Bali-inspired day bed with a stunning water curtain and ambient fountains - the perfect place to relax with a glass of your favourite beverage, enjoying the peaceful bushland setting.
In the gardens and surrounds, all the hard work is done including; extensive use of retaining walls, a bitumen driveway that winds up to the home with an impressive circular set-down area and an elegant portico entrance. A large, powered barn-style workshop is also set back from the home with its own driveway - presenting a myriad of opportunities that will certainly appeal to the hobbyist or vehicle enthusiast!
With its stunning design, high-end finishes, and sprawling acreage, this estate offers a lifestyle in a class of its own.
Inside features include:
- A large welcoming entrance hall with wall recesses and downlights to showcase artwork
- A stunning open plan family/dining area with a feature stone wall with a recessed gas fireplace and TV, along with a large timber-lined ceiling recess
- A dream kitchen with marble benchtops, ample overhead/under-bench cupboards and soft-closing drawers, servery to the outdoor entertaining area, plumbed fridge/freezer recess, quality appliances including Ilve induction cooktop, 900mm wide oven and convection oven, Fisher & Paykel dishwasher, double sink, built-in filtered chilled, sparkling & boiling water unit and an extra-large walk-in pantry
- A spacious theatre room with double door entry, storage cupboard/wine room and direct access to the verandah
- A luxurious master bedroom suite with direct access to the outdoor entertaining area, a large full-length walk-in robe and a stunning ensuite bathroom with floor-to-ceiling tiling, large, deep freestanding bath, double vanity, rain shower & separate toilet
- Four more double bedrooms all with double built-in robes and two with their own beautifully appointed ensuites
- A home office
- A beautifully appointed main bathroom with vanity, rain shower and toilet
- A large laundry/mud room with under-bench cupboards, an in-built sink and a seating area with in-built storage
- A powder room
- Ducted reverse cycle air conditioning throughout
- Scheme water connected
Outside features include:
- An extra-large double garage with exposed aggregate flooring, LED lighting, remote-controlled door, personal access door from the front verandah and shopper's entry
- Security system
- A huge alfresco (over 72sqm) with feature stone walls, timber-lined ceiling recess, exposed aggregate flooring, outdoor kitchen and special effect lighting
- An outdoor kitchen with sink & built-in cupboards
- A sparkling saltwater below-ground pool (concrete 30,000 litres) with a built-in spa bath, self-chlorinating and with a solar blanket
- A magnificent Bali-inspired day bed with a water curtain and fountains overlooking the pool and alfresco area
- A barn-style workshop, 10m x 10m with concrete floor and power
- Easy care reticulated garden beds (some empty beds with reticulation already in place for the remaining landscaping)
Whether you're looking to entertain guests, relax with family or simply enjoy your own luxurious space, this property has everything you need, and more.
Why go through lengthy delays and increasing costs to build your dream home when this unique property, less than six months old, awaits? If your expectations are high, viewing will not disappoint.
Phone Kim Koch on 0407 777 923 for a private appointment.
INFORMATION DISCLAIMER: This document has been prepared for advertising and marketing purposes only. It is believed to be reliable and accurate, but clients must make their own independent enquiries and must rely on their own personal judgement about the information included in this document.








 View more
View more View more
View more View more
View more View more
View more
