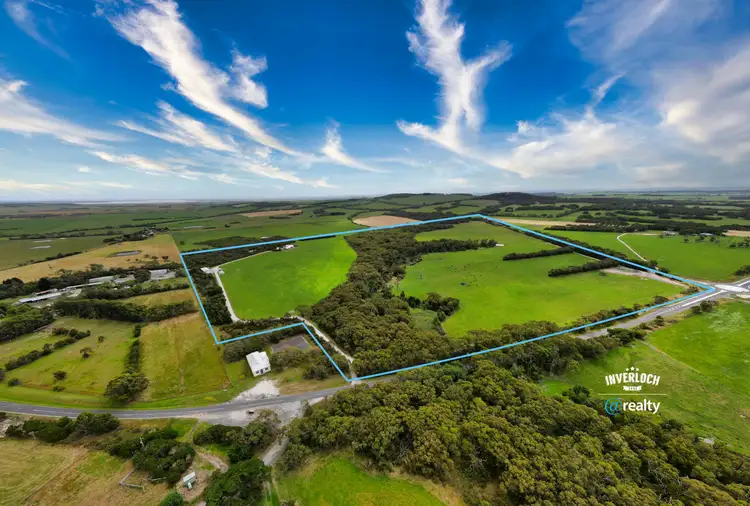$3,200,000 - $3,400,000
4 Bed • 2 Bath • 7 Car • 530138.1913344m²



+33





+31
1134 Tarwin Lower Road, Middle Tarwin VIC 3956
Copy address
$3,200,000 - $3,400,000
What's around Tarwin Lower Road
Rural Property description
“Discover A Dream Rural Lifestyle On 131Acres”
Property features
Building details
Area: 323m²
Land details
Area: 530138.1913344m²
Documents
Statement of Information: View
Property video
Can't inspect the property in person? See what's inside in the video tour.
Interactive media & resources
What's around Tarwin Lower Road
Inspection times
Contact the agent
To request an inspection
 View more
View more View more
View more View more
View more View more
View moreContact the real estate agent

Leo Edwards
@realty
0Not yet rated
Send an enquiry
1134 Tarwin Lower Road, Middle Tarwin VIC 3956
Nearby schools in and around Middle Tarwin, VIC
Top reviews by locals of Middle Tarwin, VIC 3956
Discover what it's like to live in Middle Tarwin before you inspect or move.
Discussions in Middle Tarwin, VIC
Wondering what the latest hot topics are in Middle Tarwin, Victoria?
Similar Rural Properties for sale in Middle Tarwin, VIC 3956
Report Listing
