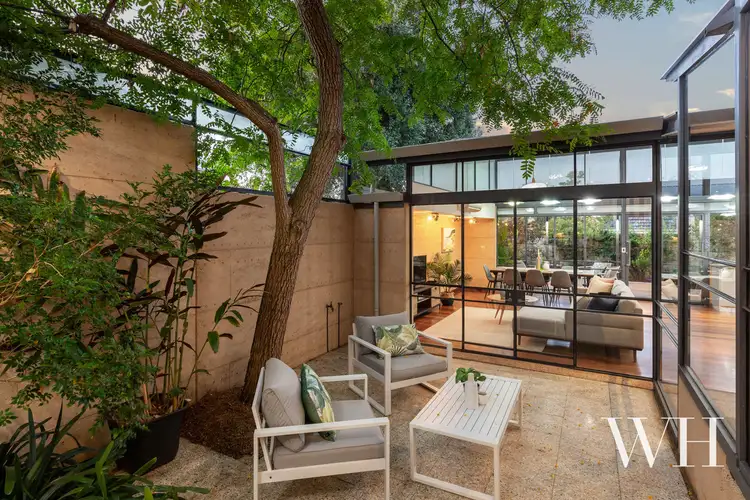Designed on the principles of bringing the outdoors in, responding to the light and the seasons, and celebrating the timeless textures of natural materials, this is a wonderful creation. Spaces cascade in a series of pavilions made of steel-framed glass and rammed earth, with an inspiring sense of openness and flow. Internal courtyards blur the boundaries between inside and out, and a wide northern deck sits amongst flourishing greenery. With additional access from Lois Lane at the rear, this remarkable home is flexible as well as delightful – a true sanctuary in the warm Valley community.
Rammed earth walls line a very wide driveway, then a high-walled walkway leads to a pivot door of glass and steel. Inside is a revelation: enter to a timber path under the lime and blood orange trees, and feel the serene atmosphere of a private courtyard garden with ponds and flowing water. A high angled roof sits above an expanse of northern glass that opens from the deck to the living space: rammed earth interior walls, jarrah floors, and an expansive kitchen for the serious cook, with a wine cellar carved into the limestone below.
Through another big pivot glass door, the feeling of openness and light continues in the bedroom zone. All three bedrooms look to an internal courtyard, and each has an en-suite bathroom, one with dual access and laundry incorporated.
Lois Lane is a very special little street, so the rear entry from the lane adds another dimension, with the opportunity for independent living or a guest suite at the rear. There is also vehicle entry to a single garage, and off-street parking for two more cars off the lane.
This is a welcoming neighbourhood close to Booyeembara Park, with the local café and deli around the corner. And at home, in this completely restful and very beautiful place, you will feel that you are in your own private world.
3 bedrooms 3 bathrooms 3 cars
• Stunning pavilion home of rammed earth and steel-framed glass
• Designed by Troppo Architecture on solar passive principles
• Serene and private, beautiful gardens, three interior courtyards
• North-facing living opens to wide deck among ponds and greenery
• Jarrah floors, expansive chef's kitchen, wine cellar
• Each bedroom with en-suite bathroom
• Rear access from Lois Lane, opportunity for independent rear suite
• Garage plus additional off-street parking
• Lovely community location near Booyeembara Park
Council rates: $2,655 per annum (approx)
Water rates: $1,385 per annum (approx)








 View more
View more View more
View more View more
View more View more
View more
