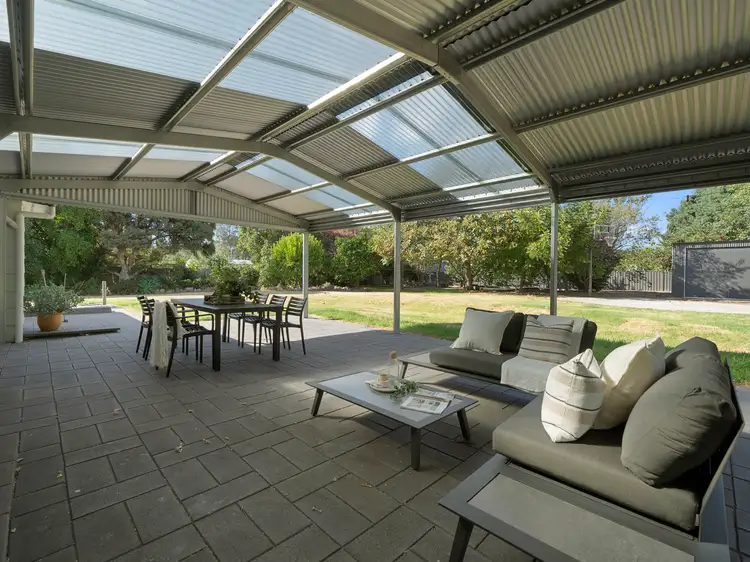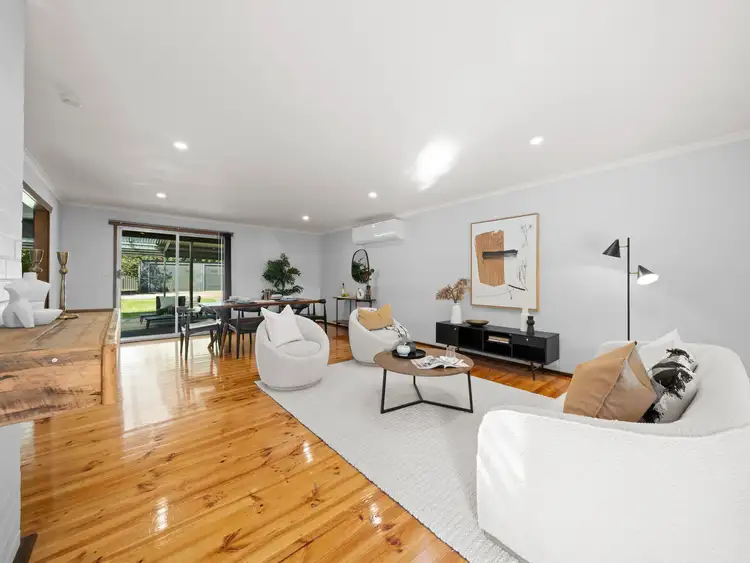$550,000
3 Bed • 1 Bath • 2 Car • 2400m²



+24
Sold





+22
Sold
114 - 116 Boundary Road North, Euroa VIC 3666
Copy address
$550,000
- 3Bed
- 1Bath
- 2 Car
- 2400m²
House Sold on Thu 30 May, 2024
What's around Boundary Road North
House description
“Ready to Move In - Comfortable 3Br Family Home - Double 2,400m2 Allotment - Impressive 9mt x 6mt Shed & Undercover Entertainment Area”
Property features
Other features
0Land details
Area: 2400m²
Interactive media & resources
What's around Boundary Road North
 View more
View more View more
View more View more
View more View more
View moreContact the real estate agent
Nearby schools in and around Euroa, VIC
Top reviews by locals of Euroa, VIC 3666
Discover what it's like to live in Euroa before you inspect or move.
Discussions in Euroa, VIC
Wondering what the latest hot topics are in Euroa, Victoria?
Similar Houses for sale in Euroa, VIC 3666
Properties for sale in nearby suburbs
Report Listing

