Price Undisclosed
5 Bed • 2 Bath • 4 Car • 3885m²

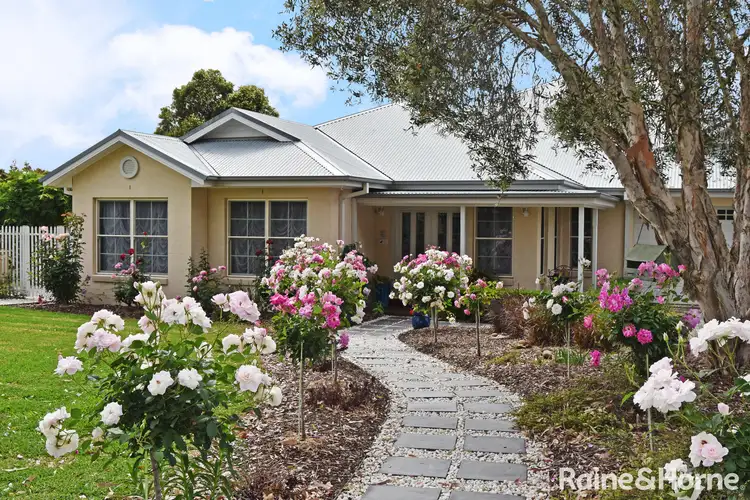
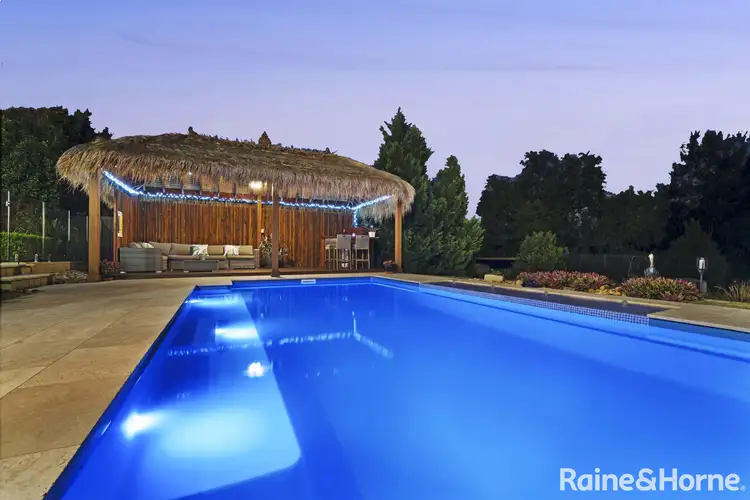
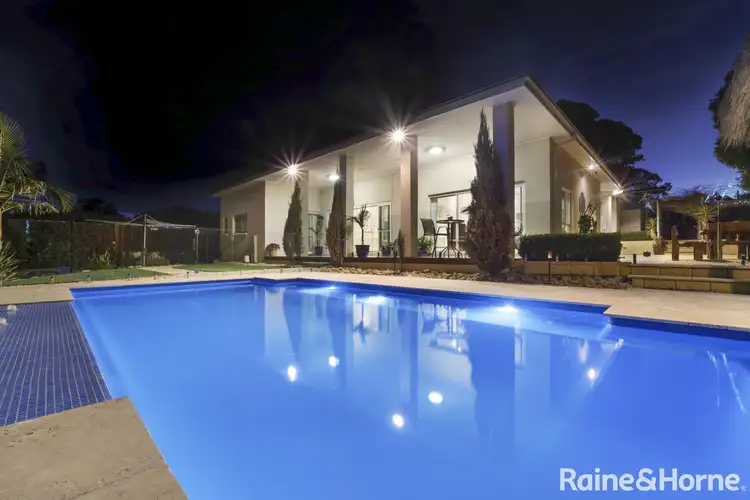
+16
Sold
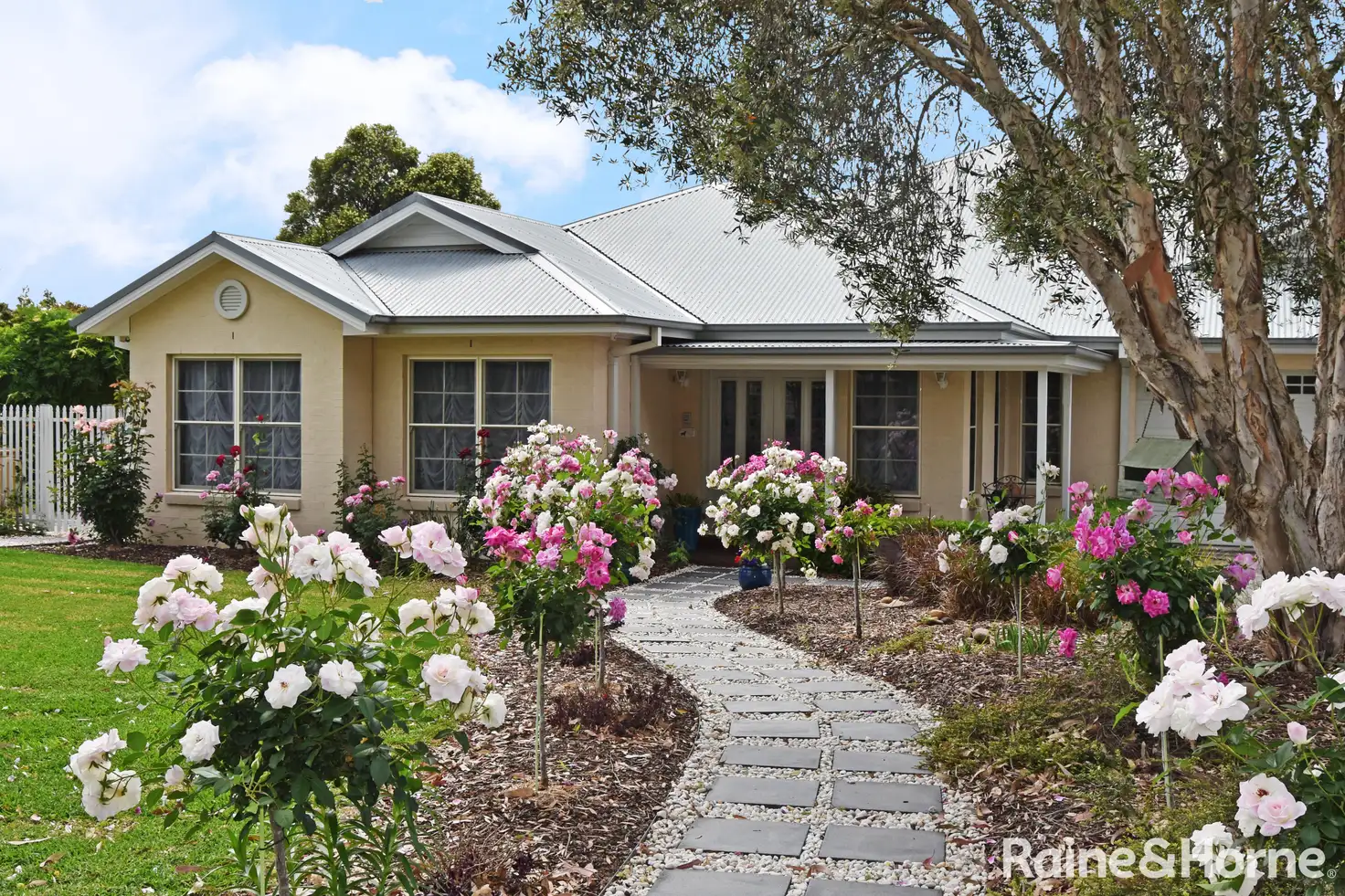


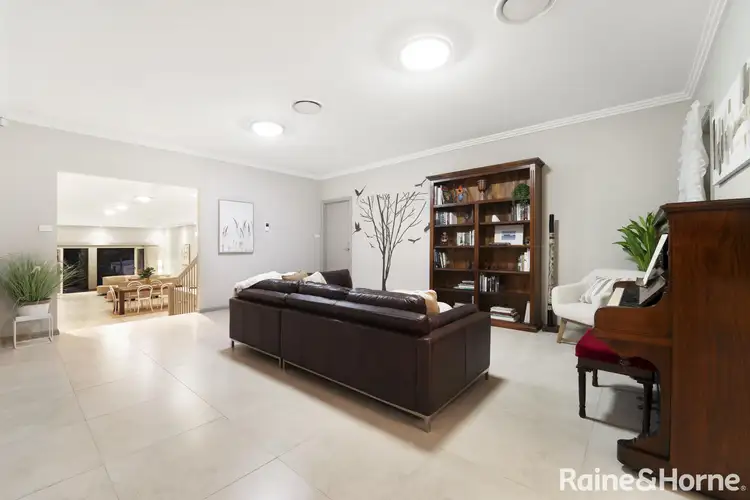
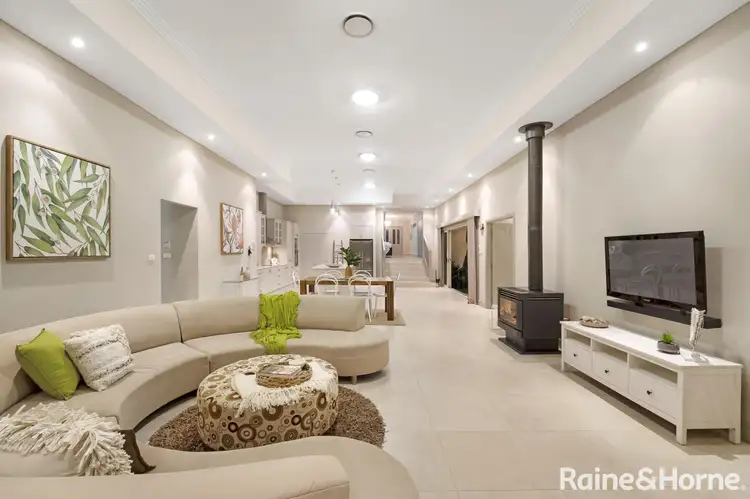
+14
Sold
114-116 Greendale Road, Wallacia NSW 2745
Copy address
Price Undisclosed
- 5Bed
- 2Bath
- 4 Car
- 3885m²
House Sold on Tue 28 Jul, 2020
What's around Greendale Road
House description
“Sublime Architectural Excellence”
Property features
Land details
Area: 3885m²
Property video
Can't inspect the property in person? See what's inside in the video tour.
What's around Greendale Road
 View more
View more View more
View more View more
View more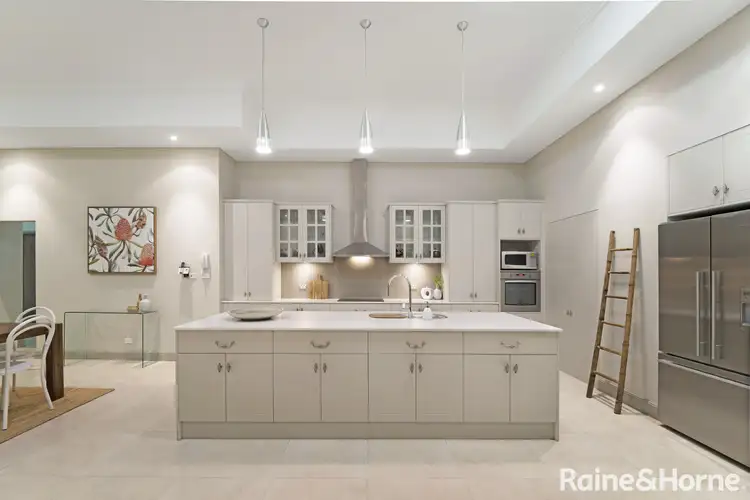 View more
View moreContact the real estate agent


Lori Howell
Raine & Horne Penrith & Mid Mountains
0Not yet rated
Send an enquiry
This property has been sold
But you can still contact the agent114-116 Greendale Road, Wallacia NSW 2745
Nearby schools in and around Wallacia, NSW
Top reviews by locals of Wallacia, NSW 2745
Discover what it's like to live in Wallacia before you inspect or move.
Discussions in Wallacia, NSW
Wondering what the latest hot topics are in Wallacia, New South Wales?
Similar Houses for sale in Wallacia, NSW 2745
Properties for sale in nearby suburbs
Report Listing
