Take time out to come and see how peaceful your family life could be in this 6 year young home.
Set on a landscaped 9000m2 allotment offering a magnificent family lifestyle with picturesque views.
Size does matter when you have a large family to accommodate, and this sensational home will do just that. It comfortably provides the space you could possibly need for the entourage, as well as being filled with all the mod cons to make life that little bit easier.
Comforts include, solar panels, 4 great sized bedrooms, the master bedroom with generous ensuite and his and her walk-in robes, 2 further bathrooms, multiple living areas, huge modern open plan kitchen complete with dishwasher, breakfast bar, plenty of cupboard space and a gas burner cook top.
Tiled throughout this easy to maintain home includes 3 phase power, a remote double garage with internal entry, 9m x 7m powered shed with 2 way access and 5 metre high ceilings to accommodate a caravan or boat together with a fantastic concrete turnaround driveway with well established gardens that frame the home. A majestic lifestyle awaits your inspection!
Only 5 minutes to Pub lane tavern, shops and schools plus a 15 Minute drive to the Orion shopping centre, Springfield train line, Tafe and USQ University and 15 minutues to Grand Plaza.
6 Year young brick colorbond roof
Right hand side Solar gate electric entrance with concrete driveway
Double gate left hand side with side access with room for a truck
6 TV Points – Master bedroom, pool room, lounge, media, bedroom 2 and bedroom 4
3 Whirly birds
Security Screens throughout
Solar – 16 Panels
Insulation
Termimesh barrier around the perimeter of the home
3 Phase power to the house
Front door with triple lock system
Double swing door with crimsafe
Window locks throughout
Tinted windows
Covered porch entrance
Tiled floors throughout the home
Tiled entrance hallway
4 Great sized bedrooms all with stainless ceiling fans – bedroom 2 with triple built-in and huge ensuite – shower, vanity unit, heat lamps and toilet
Bedroom 3 with walk-in robe, bedroom 4 with triple built-in and tv point
Master bedroom with glass sliding door on to the rear yard plus walk behind his n her walk-in robes, TV point and huge ensuite with double shower, double vanity unit, heat lamps and power points
Separate toilet with exhaust fan
Family bathroom with shower, bath, vanity unit and heat lamps
Separate toilet
Media room with double door entry, ceiling fan and built-in storage cupboard
Lounge area with sliding door access, ceiling fan and surround sound
Family room with glass sliding door access to covered entertaining area and the outside yard plus pool table hanging lights and blackout curtains
Dining area with glass sliding doors to the covered entertaining area, stainless ceiling fan
Covered entertaining area with power points and roller blinds
Wonderful kitchen with double storage / appliance cupboard, good size pantry with light, large space for fridge /freezer, dishwasher, breakfast bar, stainless steel electric oven with gas burner cook top, rangehood, ceiling fan, double power points under the breakfast bar, an abundance of cupboard and work bench space
Tiled Laundry with double linen built-in, bench space and door access to the side yard
Triple storage/linen cupboard
Double remote garage with internal entry
9m x 7m Powered shed with concrete floor with added bonus of 3m x 3m width roller doors, and 5 metres high to accommodate a boat or caravan
A Mezzanine floor for storage, and plenty of power points
Tank plus town water available
9,000 Gallon concrete tank
Rainwater tank with new pump
Bio cycle system
Established gardens and landscaping
9000m2 Allotment
DISCLAIMER:
Please note: Due to extreme buyer demand, some properties may have been sold in the preceding 24 hours of an advertised open home. Therefore confirmation of all open home times with the listing agent is advised.

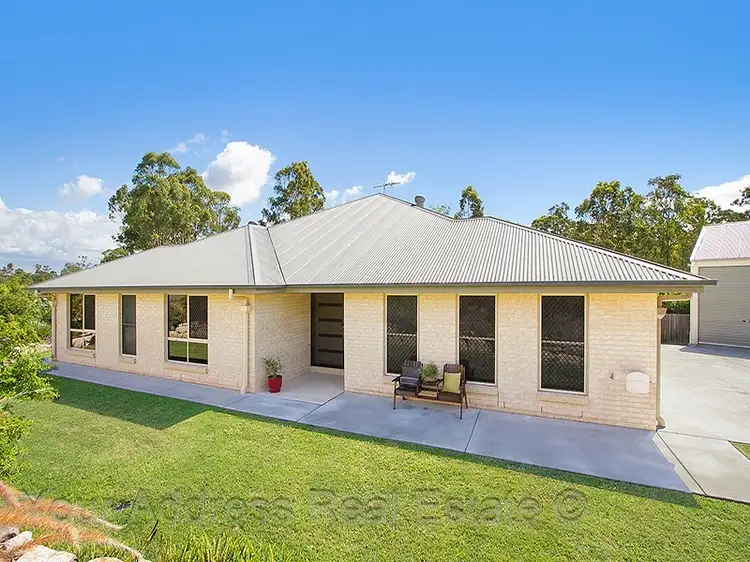
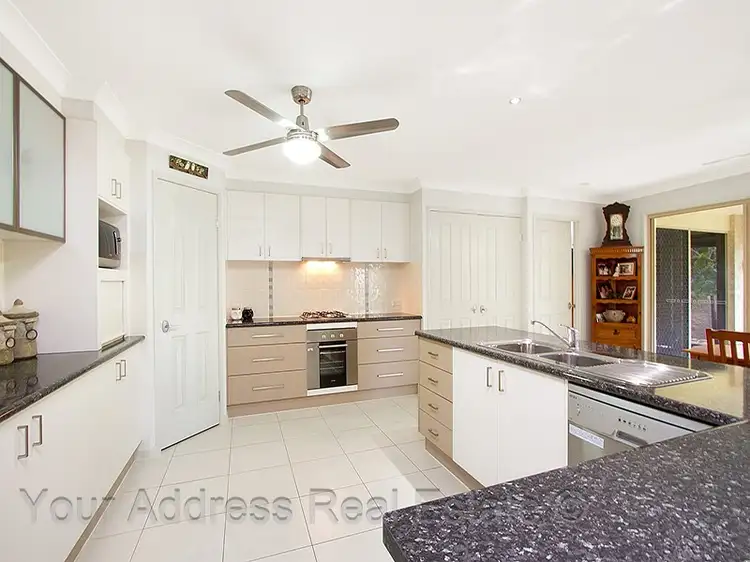
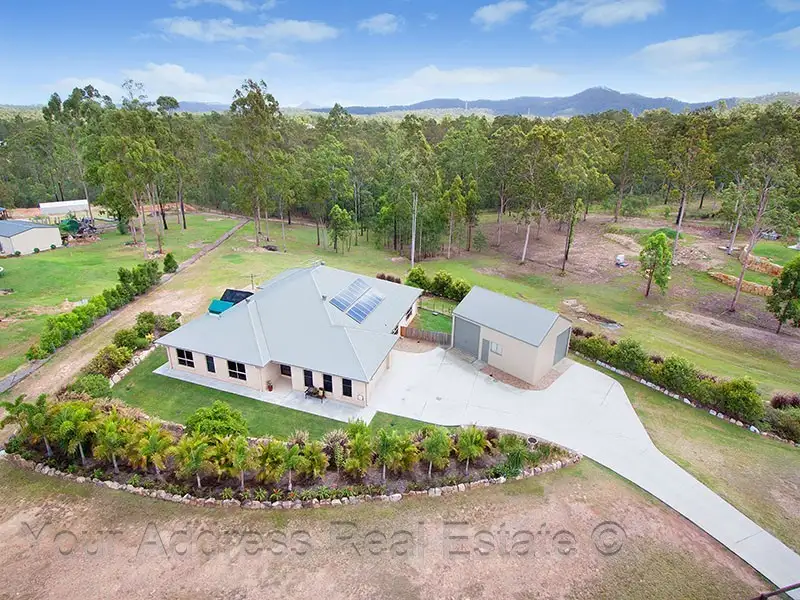


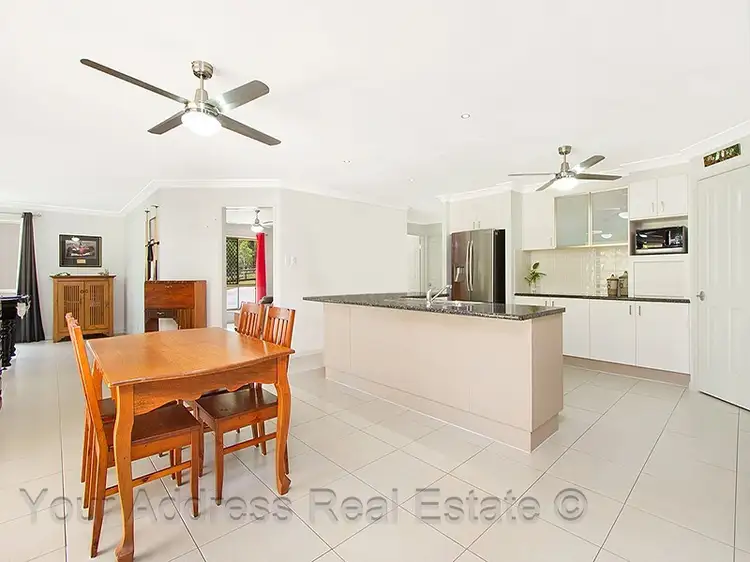
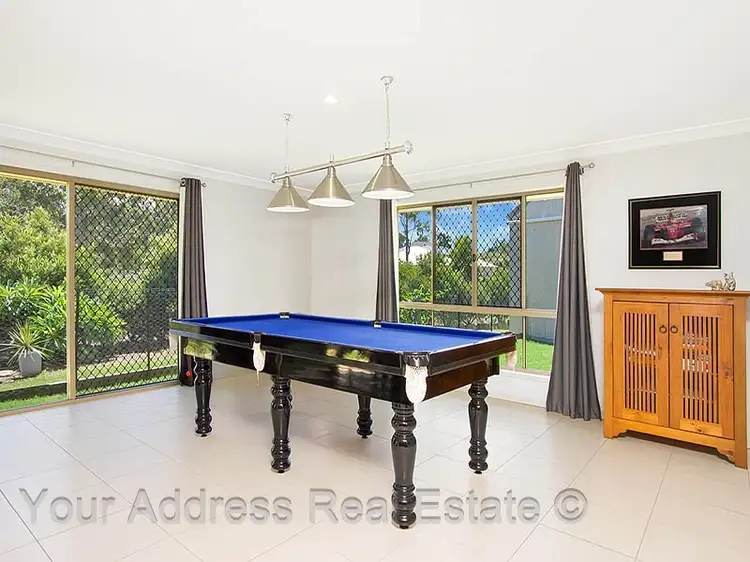
 View more
View more View more
View more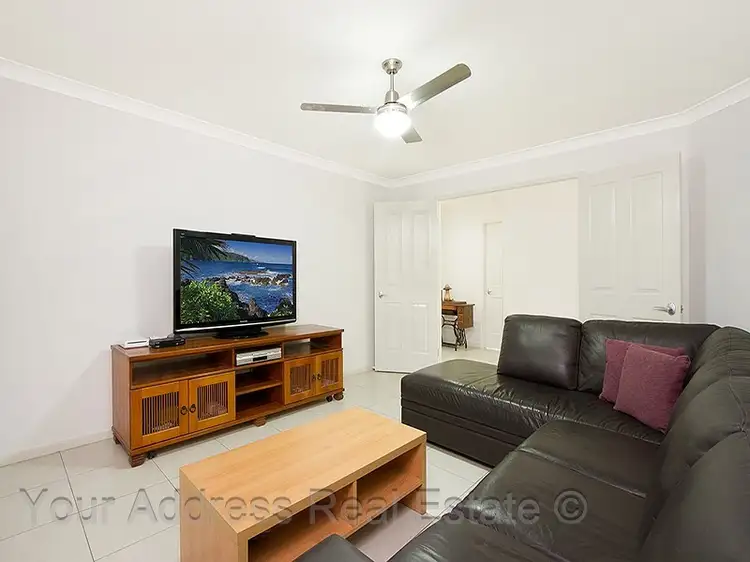 View more
View more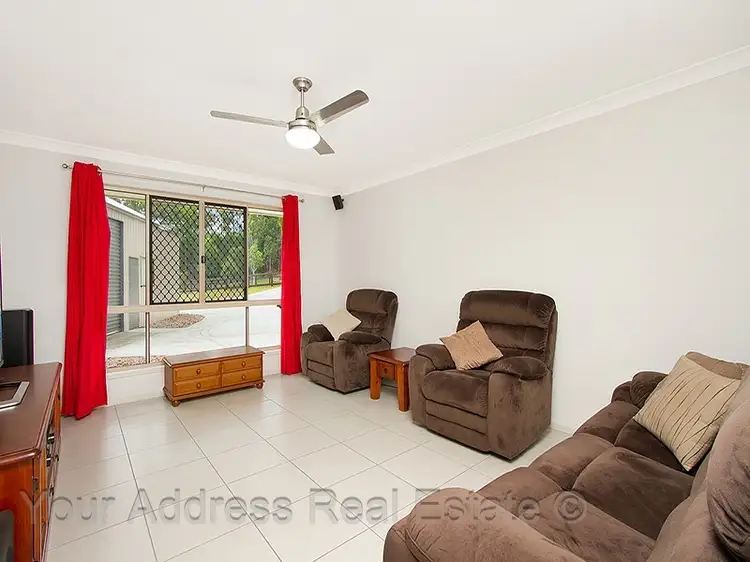 View more
View more
