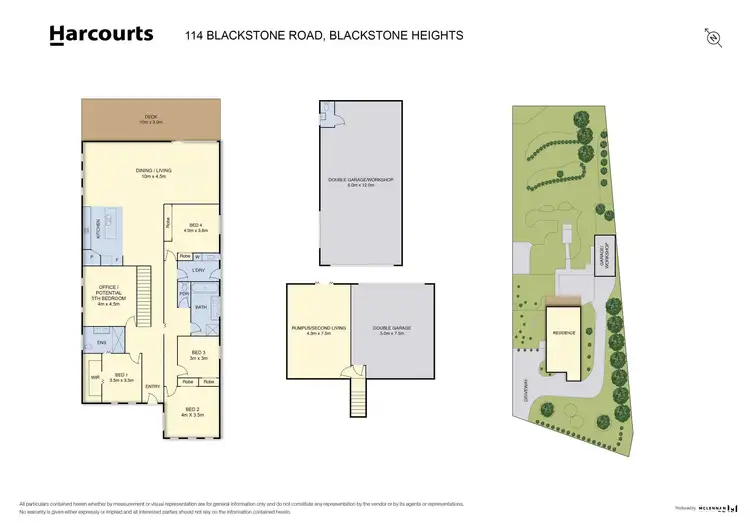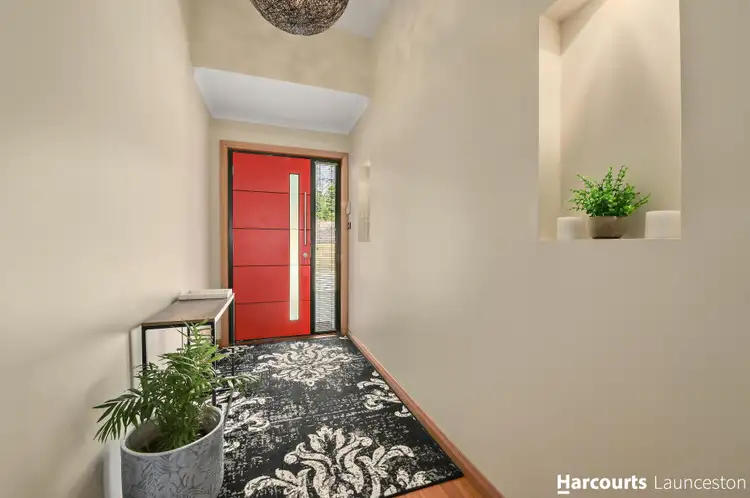$960,000
4 Bed • 2 Bath • 12 Car • 2984m²




+24
Sold





+22
Sold
114 Blackstone Road, Blackstone Heights TAS 7250
Copy address
$960,000
- 4Bed
- 2Bath
- 12 Car
- 2984m²
Other Sold on Tue 4 Apr, 2023
What's around Blackstone Road
Other description
“Space, Views & Privacy”
Property features
Building details
Area: 291m²
Land details
Area: 2984m²
Property video
Can't inspect the property in person? See what's inside in the video tour.
Interactive media & resources
What's around Blackstone Road
 View more
View more View more
View more View more
View more View more
View moreContact the real estate agent
Send an enquiry
This property has been sold
But you can still contact the agent114 Blackstone Road, Blackstone Heights TAS 7250
Nearby schools in and around Blackstone Heights, TAS
Top reviews by locals of Blackstone Heights, TAS 7250
Discover what it's like to live in Blackstone Heights before you inspect or move.
Discussions in Blackstone Heights, TAS
Wondering what the latest hot topics are in Blackstone Heights, Tasmania?
Similar Others for sale in Blackstone Heights, TAS 7250
Properties for sale in nearby suburbs
Report Listing



