$540,000
3 Bed • 2 Bath • 4 Car • 3784m²
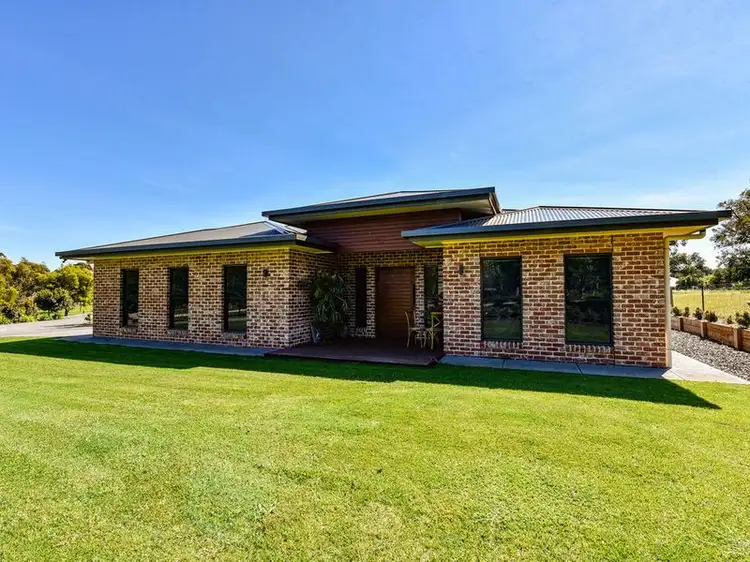

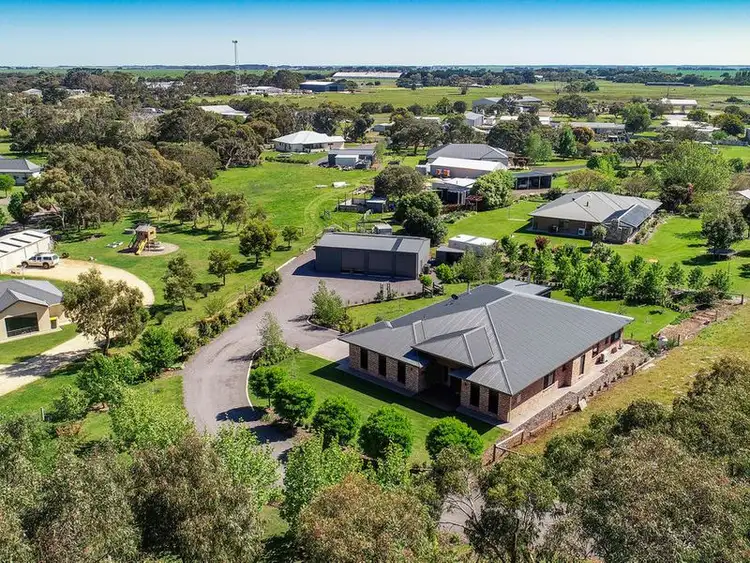
+28
Sold
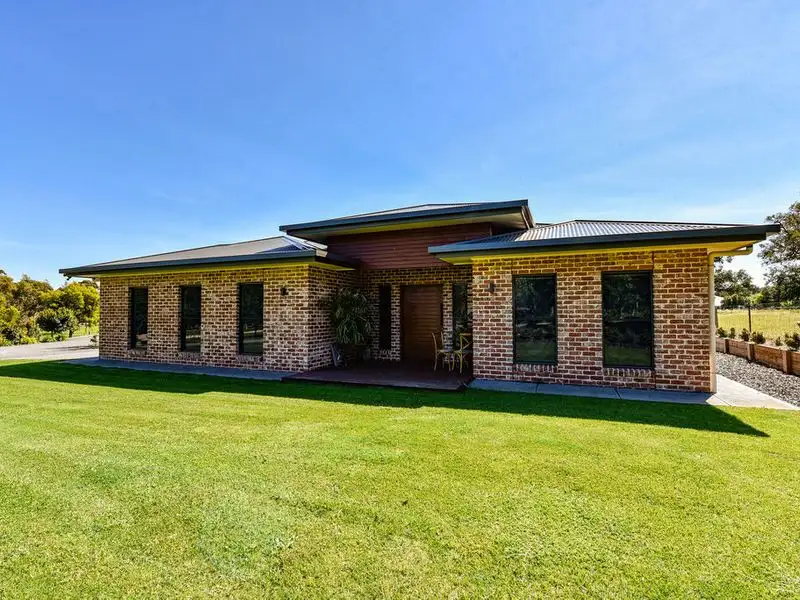


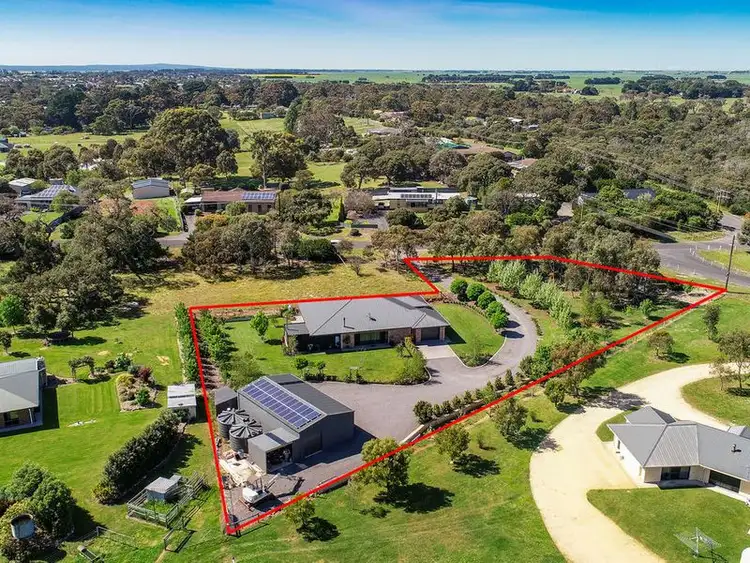
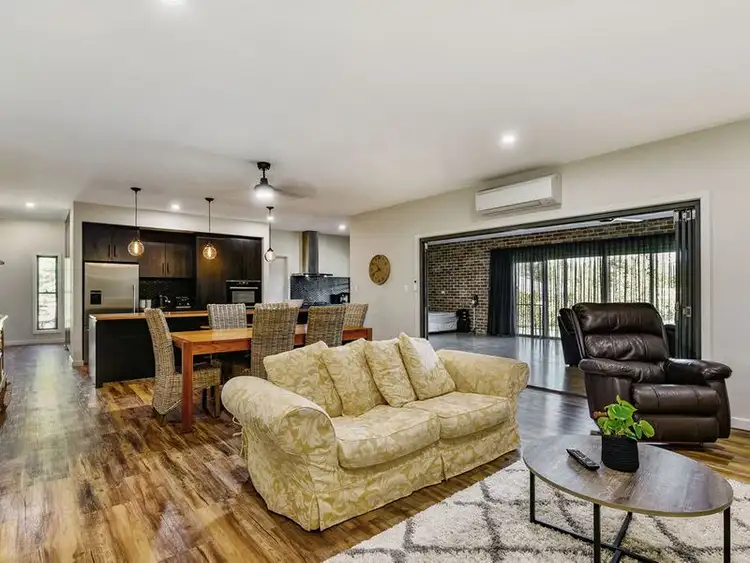
+26
Sold
114 Boandik Drive, Millicent SA 5280
Copy address
$540,000
- 3Bed
- 2Bath
- 4 Car
- 3784m²
House Sold on Tue 17 Nov, 2020
What's around Boandik Drive
House description
“EXQUISITE STYLE AND LOCATION”
Property features
Other features
0Building details
Area: 300m²
Land details
Area: 3784m²
Property video
Can't inspect the property in person? See what's inside in the video tour.
Interactive media & resources
What's around Boandik Drive
 View more
View more View more
View more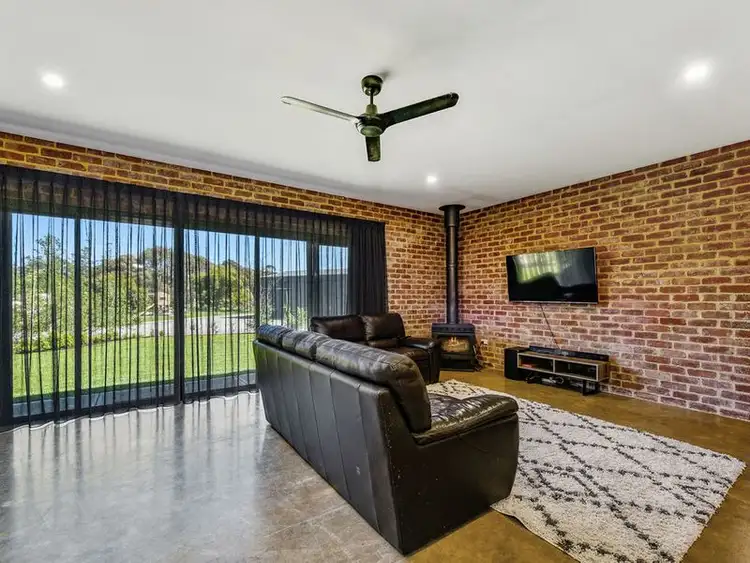 View more
View more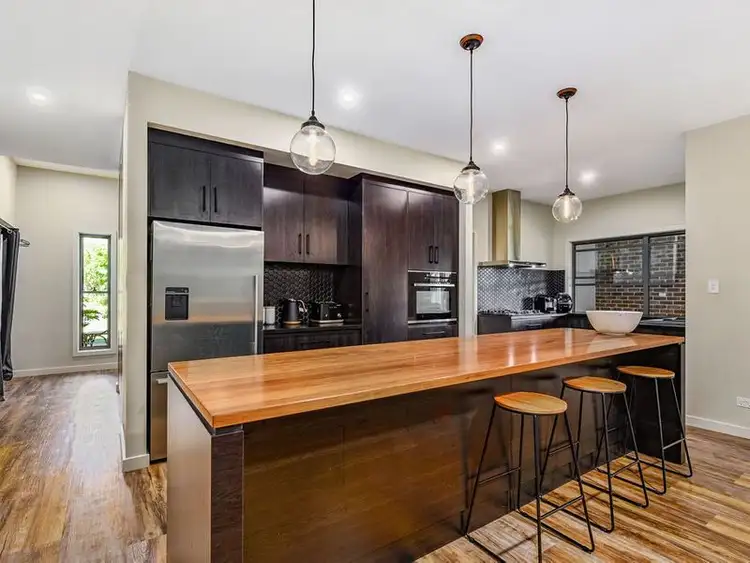 View more
View moreContact the real estate agent

Fiona Telfer
South East Property Sales and Management
0Not yet rated
Send an enquiry
This property has been sold
But you can still contact the agent114 Boandik Drive, Millicent SA 5280
Nearby schools in and around Millicent, SA
Top reviews by locals of Millicent, SA 5280
Discover what it's like to live in Millicent before you inspect or move.
Discussions in Millicent, SA
Wondering what the latest hot topics are in Millicent, South Australia?
Similar Houses for sale in Millicent, SA 5280
Properties for sale in nearby suburbs
Report Listing
