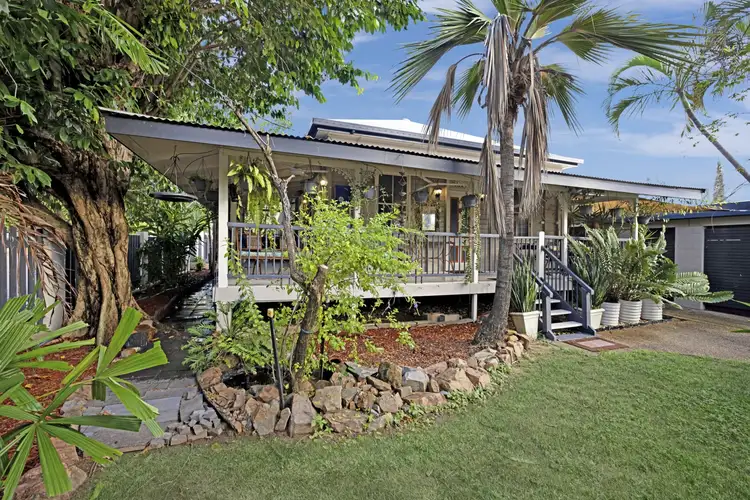GREAT INCOME EARNER! AIR BNB. NEWLY REFRESHED LANDSCAPING AND BEAUTIFULLY MANICURED GARDENS!
You can now call this beautiful lady yours! This truly traditional abode built around the 1890's is now available for you to cherish and is move in ready!
Highlights of YOUR new home
* Sweeping verandahs encapsulates the main home, welcoming year-round breezes and natural light throughout the home
* Renovated to the highest of standards, all at the same time keeping the traditional features of this gorgeous home
* Tongue and groove walls throughout the main home, boasting glorious timber polished floors, character details and fretwork, high ceilings and all French doors leading to the wrap around verandahs
* The hub of the home the kitchen will satisfy the most fastidious chef minded person, with a stand-alone induction oven/stove top anyone would be jealous of. Quality cabinetry, pressed tin splash backs and marble bench tops in addition to amble cupboard and bench space
* The first bedroom is located at the front of the home, and is fully air conditioned
* The sunken lounge is spacious and extremely inviting, with lovely slate tiles again opening to the verandah, and overlooking the entertaining area and sparkling inground saltwater pool
* The main bathroom offers traditional features blended with modern touches, marble vanity tops, gold tap wear, and stand-alone claw foot bathtub, the laundry is tucked away neatly behind timber doors for your convenience
* The second bedroom is to the rear of the home, with quality built in robes, split system air conditioner, polished stone floors and French doors also can be opened to the outside areas
* The third bedroom is the side of the home, lovely modern fixtures and fittings, air conditioned, with its own beautifully appointed ensuite, this area is perfect for parents' private retreat or teenagers/extended family/friends
* The pool is in the centre of the huge 1012m2 block, you will just love entertaining friends and family around this gigantic and inviting pool
* To the rear of the home is the fourth bedroom with its own lovely, appointed kitchen, plenty of cupboard and bench space, open plan living, laundry and stunning bathroom, and split system air conditioner, and after a long day why not relax in your own private seating area with a refreshing beverage
* A garden shed is on offer, perfect for keeping those garden tools to maintain the beautiful, manicured gardens
* Single plus sized secure garage with a workshop
General highlights of YOUR new home
* Fully fenced and very secure corner 1012m2 allotment
* Plenty of various fruit trees, native trees and bushes, enjoy the wildlife year round, this is a lush tropical retreat!!
* This home is fully air conditioned for year round comfort
* Low energy fixtures and features, solar panels to keep those ever rising electricity expenses at bay
* Separate car access to the rear of the property
* This home reaps quality and homes like this rarely become available to the market
* Plus, this home offers the opportunity to either AIRBNB or rent the rear fully self-contained dwelling! Great little opportunity to earn extra income!
Location of YOUR new home
Belgian Gardens is one of Townsville's most sought-after locations, minutes to walking tracks, you are nestled practically at the base of Castle Hill, our lovely beaches, parks, sporting venues/clubs/fields, major shopping centres, medical facilities, Townsville CBD, public and private transport, North Wards café precinct, Cowboys Stadium, restaurants, clubs, entertaining venues. THIS GORGEOUS HOME IS A MUST TO INSPECT!
Disclaimer: While all care has been taken to ensure the information provided herein is correct, we do not take responsibility for any inaccuracies. Accordingly, all interested parties should make their own enquiries to verify the information.








 View more
View more View more
View more View more
View more View more
View more
