“Central Home/Large Block”
Standing amongst the beautiful tall timbers of surrounding native gum trees and enjoying views out to the distant hills.Classic brick-veneer home rendolent of the 1990's era it was built in is set upon a generous and rare corner allotment of some 940sqm, and positioned in central Victor Harbor. Double gates provide access from the side entrance into big Color-bond double garage (approx 7.5m x 6.4m)- a more recent addition, with automated roller door entry and personal access door at the rear. The spacious corner position enjoys excellent parking space for caravans / boats or family vehicles - just install gates to allow access into the yard at the front or the back to park securely.Inspections by Appointment - Please contact Paul on 0457 307 387 or Joanne 0407 524 401 to make a time to take a look inside.Bright and open floor plan will fit family lifestyle easily or make a perfect retirement home for someone wanting space surrounding, and a project to upgrade. Or leave it as is and rent out as part of your future super plan.Front entrance opens into spacious formal lounge room positioned to enjoy the rural aspect and beyond.R/C Air conditioning provides climate control inside, with external awnings for outer protection. Accommodation is versatile allowing for 3 bedrooms plus separate study / office space or 4th guest bedroom . Main bedroom has private en-suite bathroom and WIR, with ceiling fans in all and built-in robes in two of the guest / childrens rooms.A large, tiled family/dine/kitchen with a 2nd Reverse-cycle Air-conditioner is set at the back of the home with wide patio doors opening out to the paved entertaining area with timber pergola cover. Another outdoor area (raised Deck) runs along the south-western side enjoying the views. Kitchen has had an upgrade since the original build and comes with "groovy" glass splash-backs, modern drawer storage and contemporary stainless steel range-hood, with complimentary glass-fronted wall storage and very generous breakfast bar separating the work area from the living and dining space.Private and fenced back garden is roomy enough for your youngsters and/or pets to run around in, or plant some veggies-use the rainwater to keep them flourishing. An old timber shade-house structure just needs a tidy up and its perfect for a Fernery or a shady play area for young-ones.A traditional home with traditional values suiting traditional lifestyle. Please call to make a time to View.

Air Conditioning

Study

Toilets: 2
Built-In Wardrobes, Close to Schools, Close to Shops, Close to Transport, Garden, Study, Corner Block
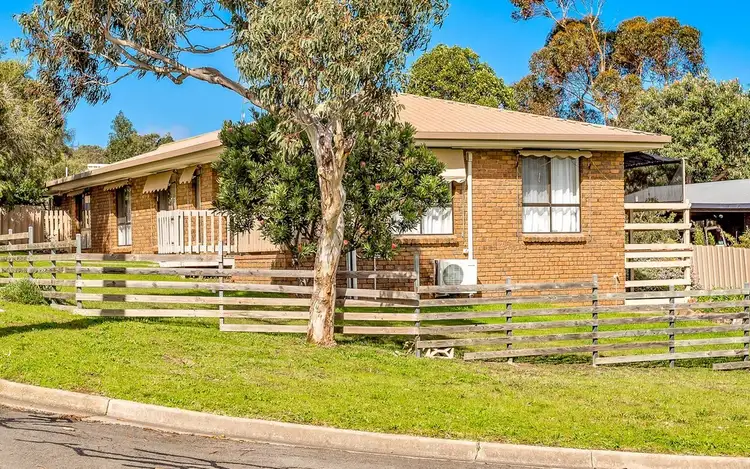
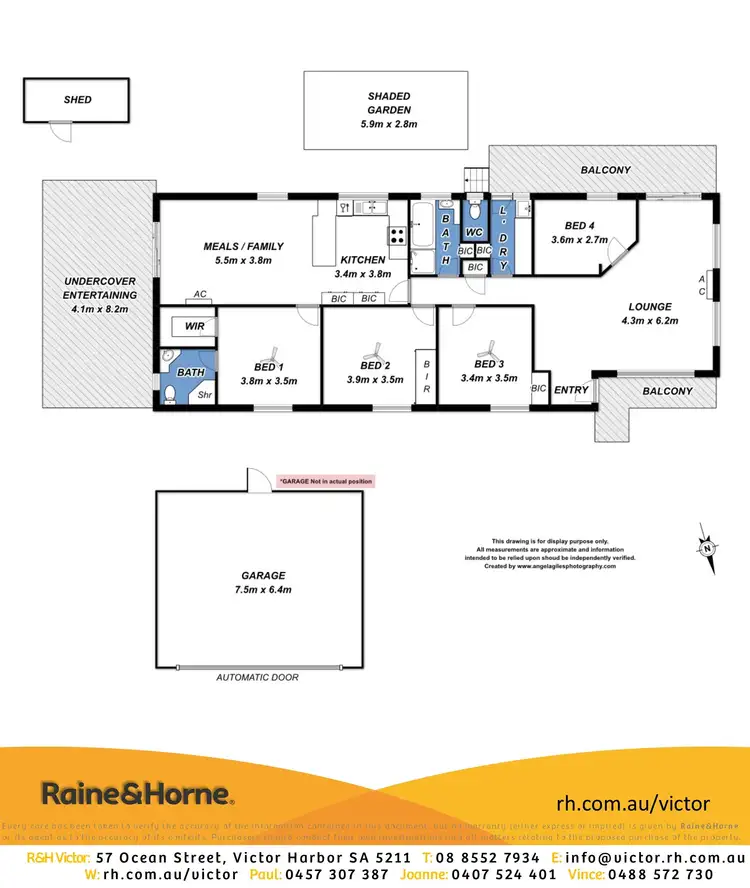
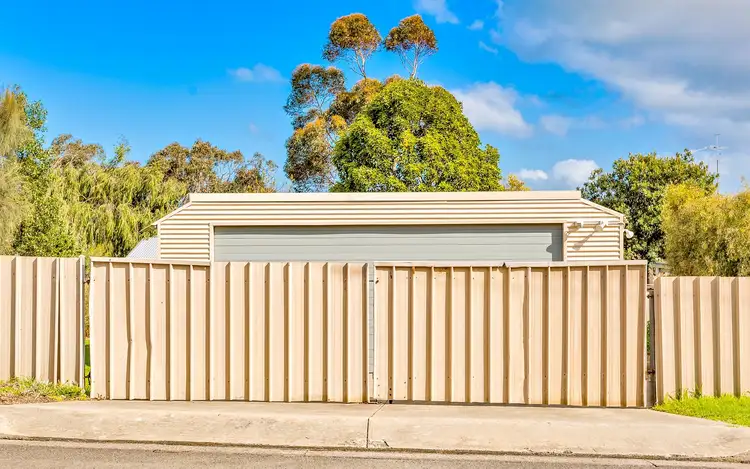
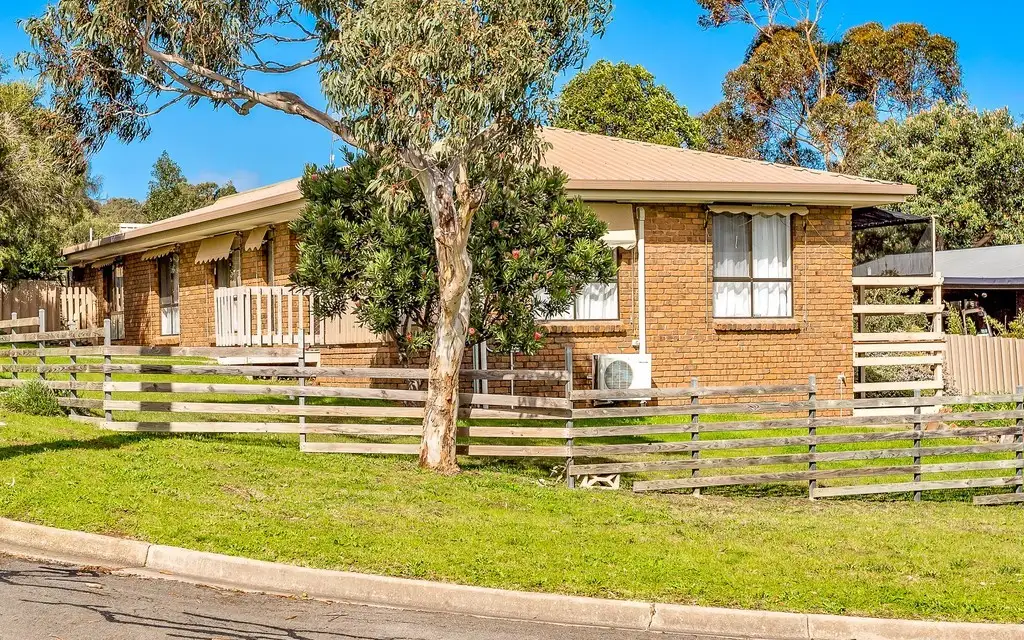


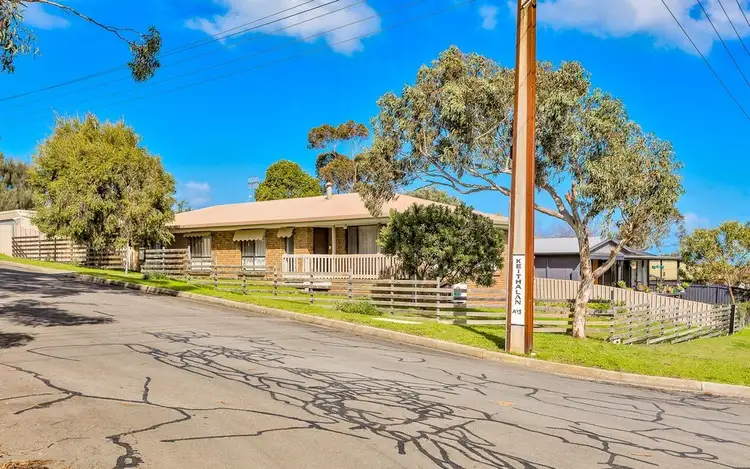
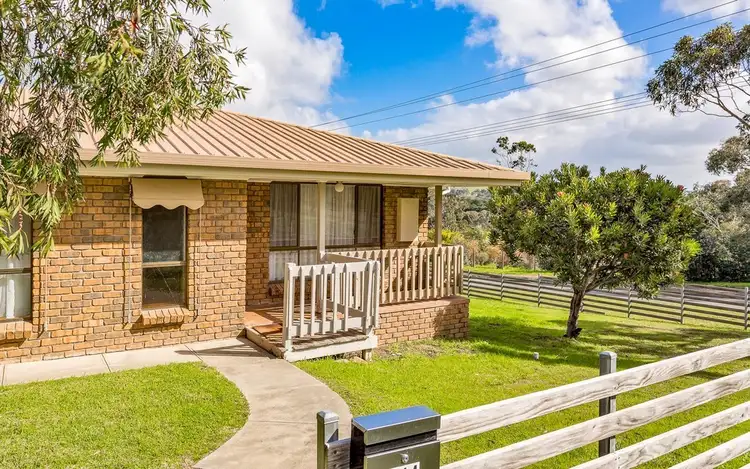
 View more
View more View more
View more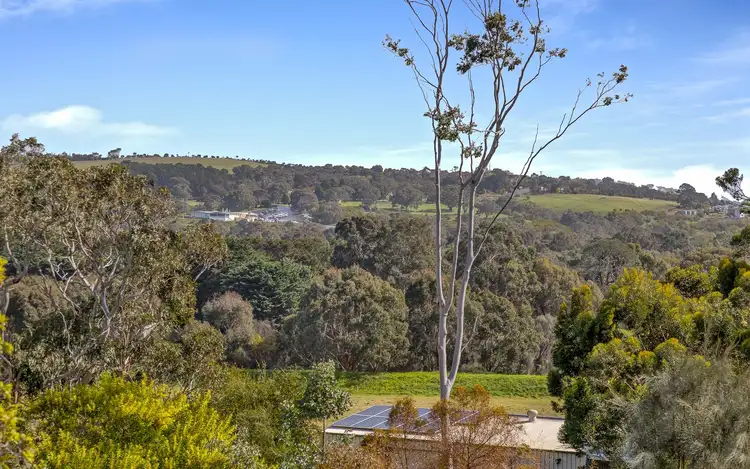 View more
View more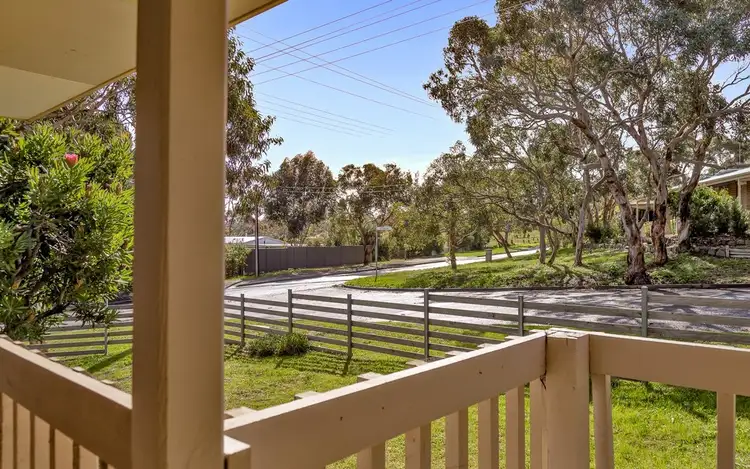 View more
View more
