Price Undisclosed
5 Bed • 3 Bath • 0 Car • 645m²
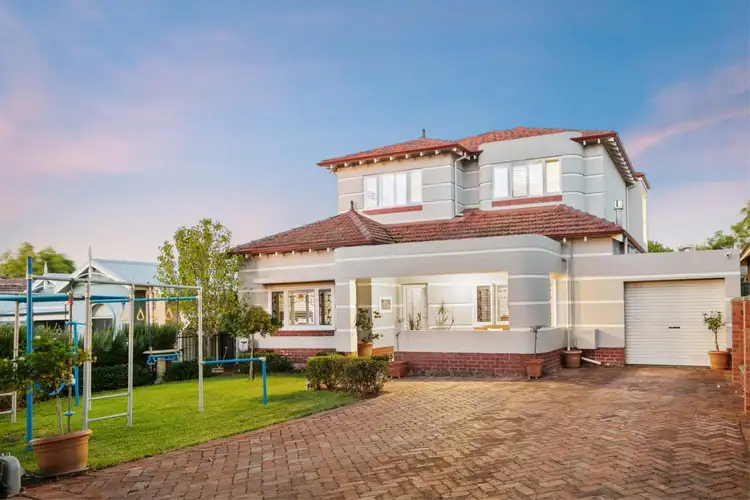
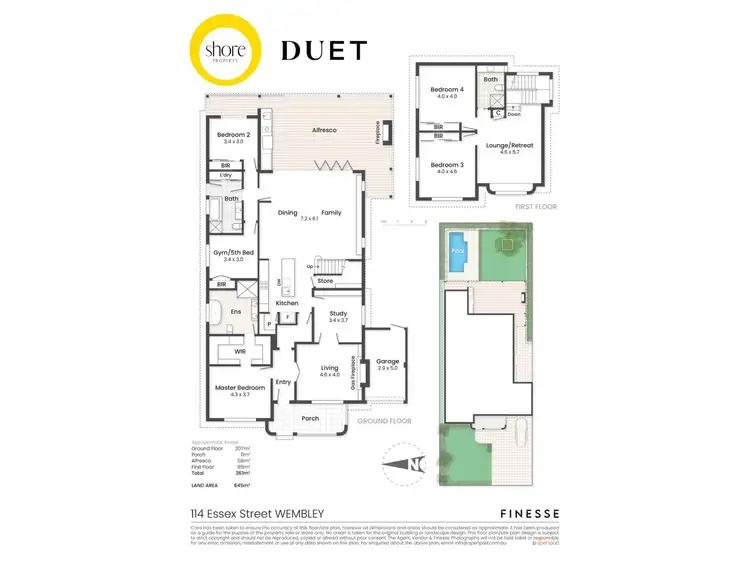
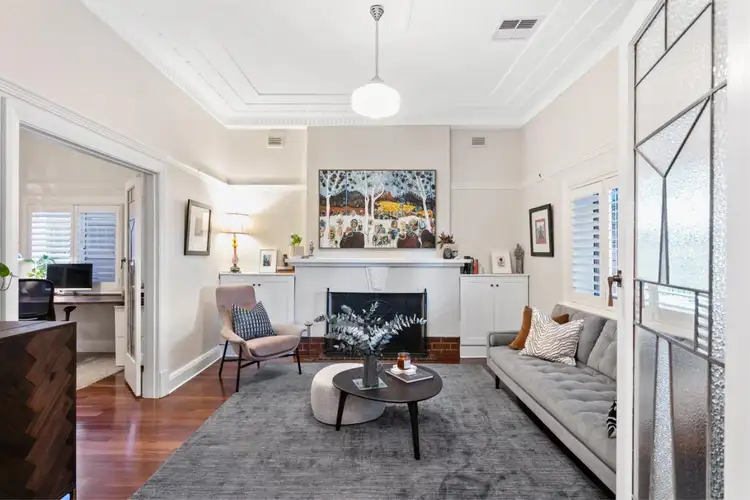
+24
Sold
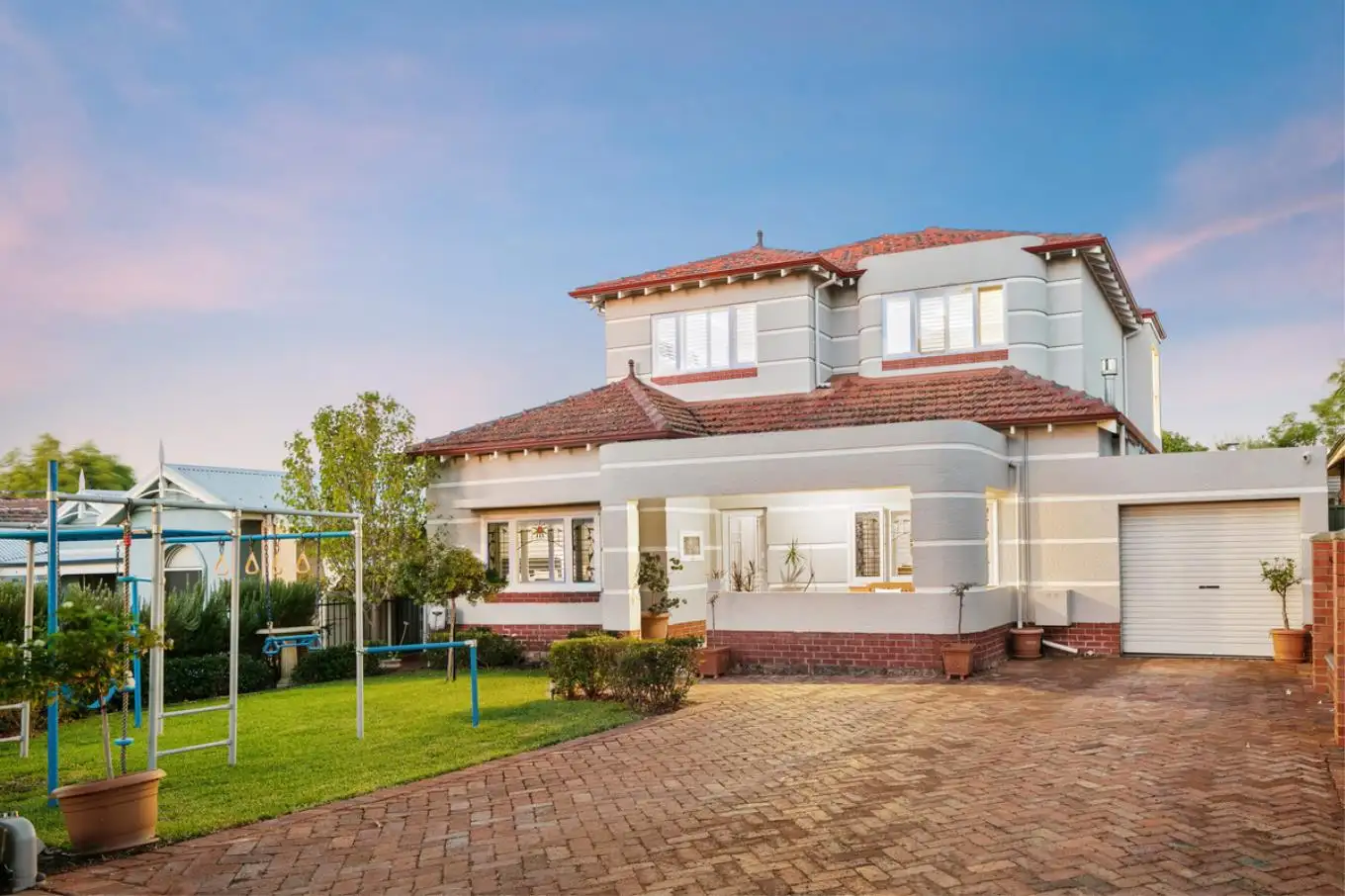


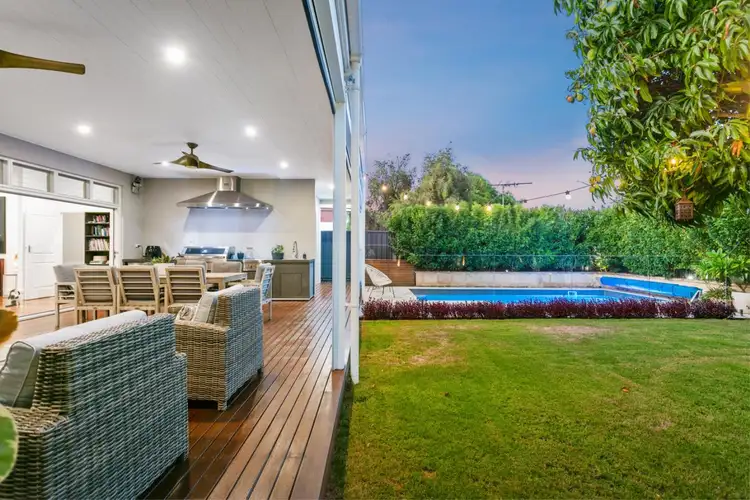
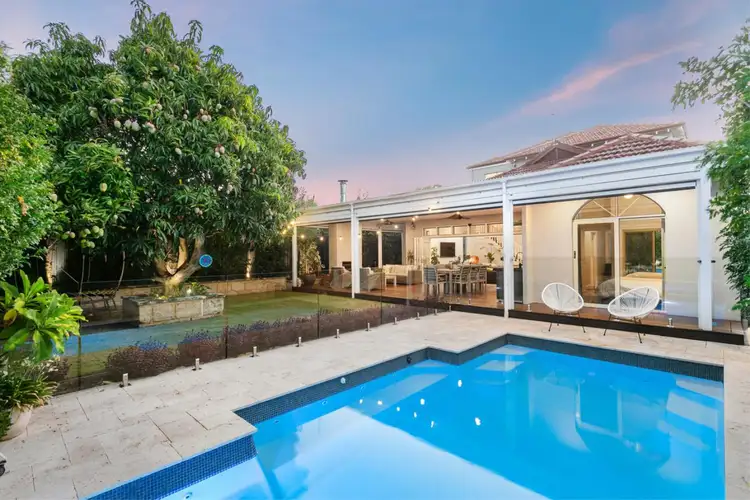
+22
Sold
114 Essex Street, Wembley WA 6014
Copy address
Price Undisclosed
- 5Bed
- 3Bath
- 0 Car
- 645m²
House Sold on Thu 6 Apr, 2023
What's around Essex Street
House description
“ICONIC ART DECO”
Land details
Area: 645m²
Interactive media & resources
What's around Essex Street
 View more
View more View more
View more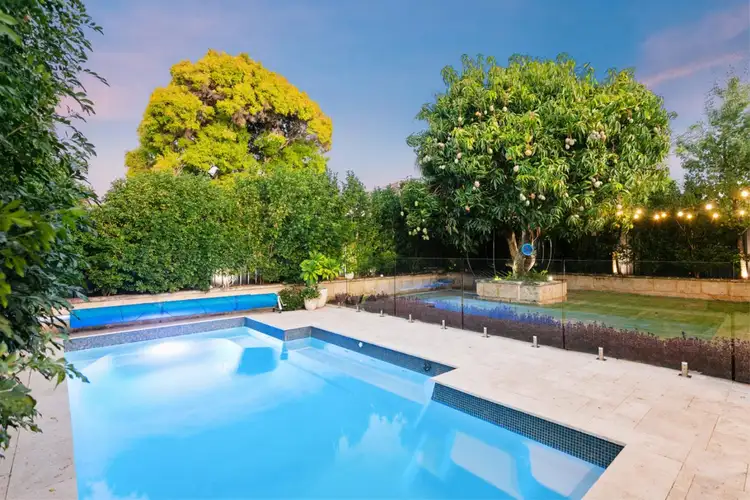 View more
View more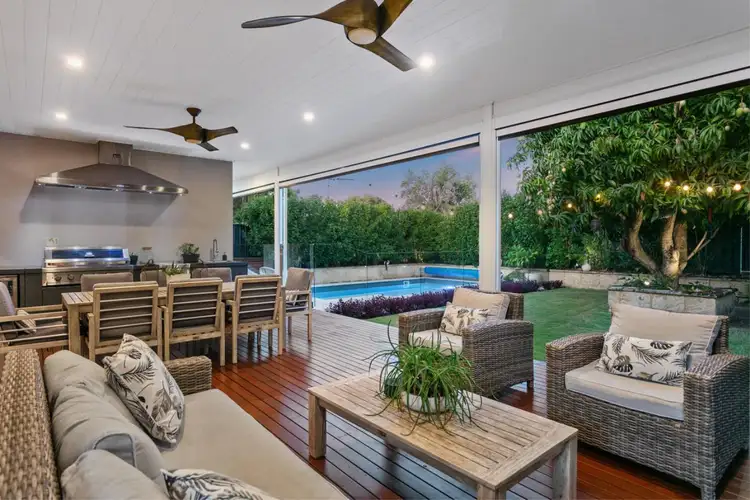 View more
View moreContact the real estate agent

Craig Gaspar
Duet Property
0Not yet rated
Send an enquiry
This property has been sold
But you can still contact the agent114 Essex Street, Wembley WA 6014
Agency profile
Nearby schools in and around Wembley, WA
Top reviews by locals of Wembley, WA 6014
Discover what it's like to live in Wembley before you inspect or move.
Discussions in Wembley, WA
Wondering what the latest hot topics are in Wembley, Western Australia?
Similar Houses for sale in Wembley, WA 6014
Properties for sale in nearby suburbs
Report Listing

