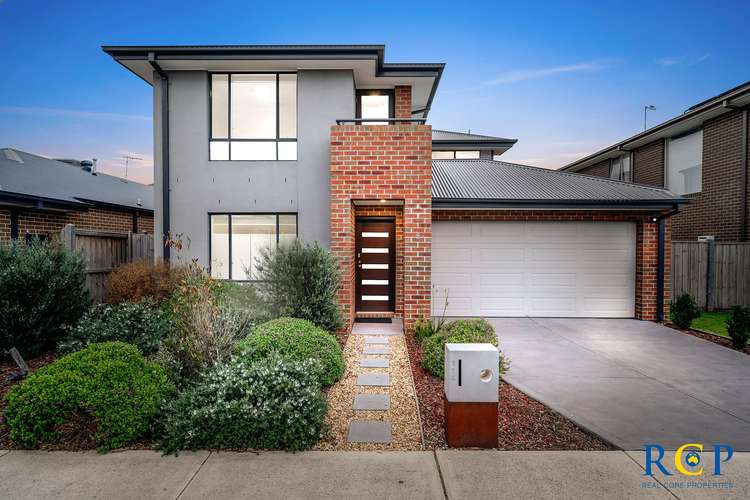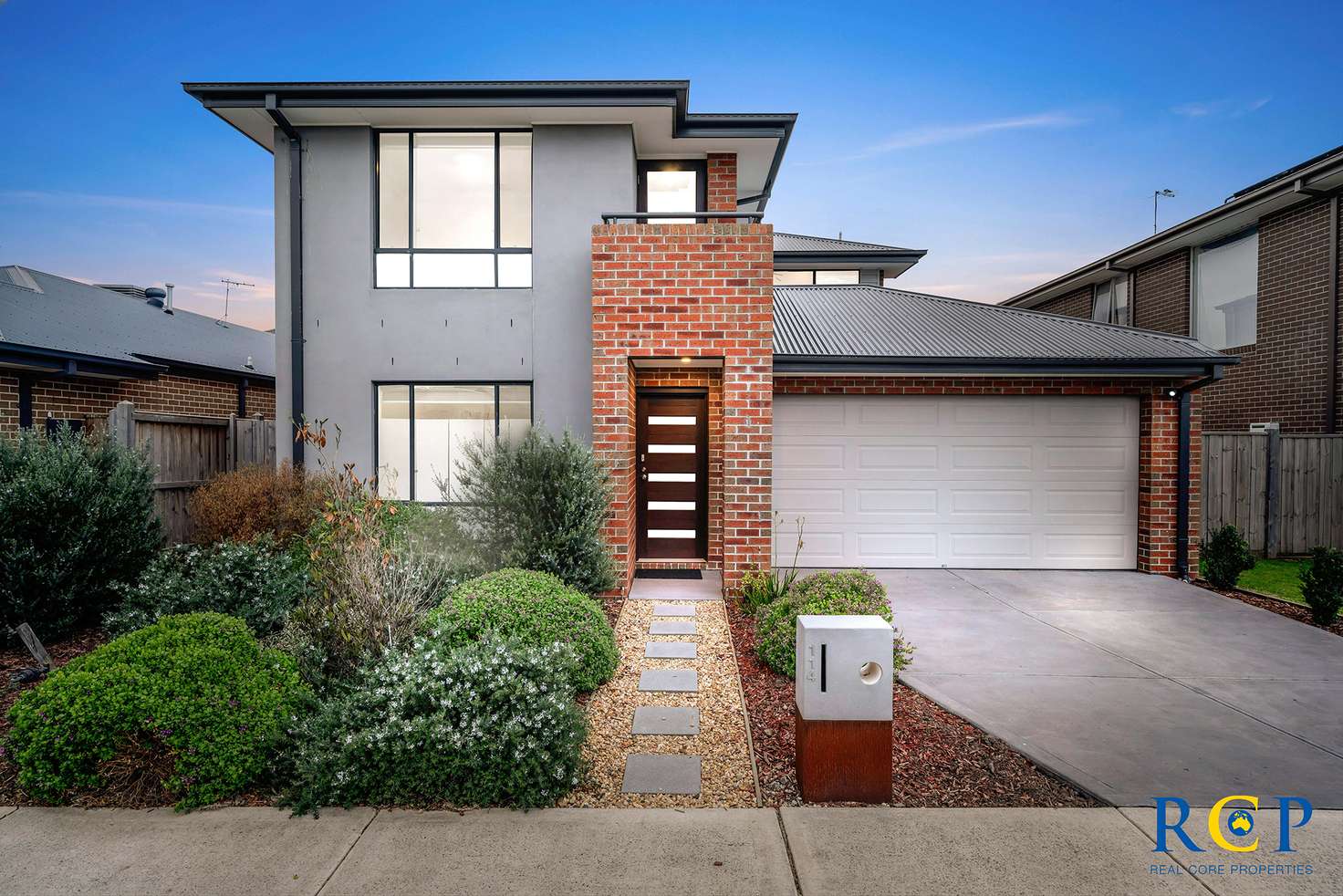Contact Agent
4 Bed • 2 Bath • 2 Car
New








114 Evesham Drive, Point Cook VIC 3030
Contact Agent
Home loan calculator
The monthly estimated repayment is calculated based on:
Listed display price: the price that the agent(s) want displayed on their listed property. If a range, the lowest value will be ultised
Suburb median listed price: the middle value of listed prices for all listings currently for sale in that same suburb
National median listed price: the middle value of listed prices for all listings currently for sale nationally
Note: The median price is just a guide and may not reflect the value of this property.
What's around Evesham Drive

House description
“Vendor Must Sell: Spacious and Comfortable Home at Prime Location !!”
Real Core Properties proudly present 114 Evesham Drive, Point Cook, where modern elegance meets comfortable living in this stunning double-story house. This property is a perfect blend of contemporary design and functionality, providing an ideal home for families and those who appreciate spaciousness and style.
*Exterior:
The house boasts an eye-catching facade with clean lines, large windows, and a combination of brick and rendered finishes. The attractive landscaping enhances the curb appeal, creating an inviting atmosphere for residents and guests alike. The double garage provides ample space for vehicles and storage, ensuring convenience for busy lifestyles.
*Interior:
Upon entering, you're greeted by a bright and airy open-plan living area. The ground floor features a well-designed layout that seamlessly connects the living room, dining area, and modern kitchen. The kitchen is a chef's dream, equipped with high-end stainless-steel appliances, stone countertops, and ample storage space.
*Bedrooms:
Heading upstairs, you'll discover a spacious master suite, complete with a private ensuite and a walk-in wardrobe. Three additional generously sized bedrooms on the upper-level offer flexibility for a growing family or can be guest room. Each bedroom is thoughtfully designed with large windows, allowing natural light to flood the rooms.
*Bathrooms:
The house boasts multiple well-appointed bathrooms, including the master ensuite, a family bathroom on the upper level, and a powder room on the ground floor for guests' convenience. All bathrooms feature modern fixtures and a sleek design.
*Entertainment and Relaxation:
For those who enjoy entertaining, the outdoor alfresco area provides an excellent space for gatherings and relaxation. The low-maintenance backyard allows for more time to enjoy leisure activities without worrying about excessive upkeep.
*Additional Features:
- Ducted air conditioning and heating throughout the house ensure comfort in all seasons.
- Security features provide peace of mind for homeowners.
- Abundant storage options help keep the living space organized and clutter-free.
Experience the epitome of contemporary living with this exceptional double-story house at 114 Evesham Drive, Point Cook. Offering style, space, and a prime location, this property presents an unmissable opportunity for discerning home seekers looking to elevate their lifestyle. Don't miss out on this chance to make this house your new home!
For further inquiries or to book a private inspection please contact Abhi Singh on 0426 037 191
DISCLAIMER: All stated dimensions are approximated only. Every precaution has been taken to establish the accuracy of the above information. Particulars given are for general information only and do not constitute any representation on the part of the vendor or agent.
Click here for the Consumer Affairs Victoria Due Diligence Checklist for Home Buyers - https://www.consumer.vic.gov.au/duediligencechecklist.
Property features
Air Conditioning
Balcony
Built-in Robes
Dishwasher
Ducted Cooling
Ducted Heating
Ensuites: 1
Floorboards
Fully Fenced
Gas Heating
Grey Water System
Remote Garage
Secure Parking
Study
Toilets: 3
Documents
What's around Evesham Drive

Inspection times
 View more
View more View more
View more View more
View more View more
View moreContact the real estate agent

Hiren Luhar
Real Core Properties
Send an enquiry

Nearby schools in and around Point Cook, VIC
Top reviews by locals of Point Cook, VIC 3030
Discover what it's like to live in Point Cook before you inspect or move.
Discussions in Point Cook, VIC
Wondering what the latest hot topics are in Point Cook, Victoria?
Similar Houses for sale in Point Cook, VIC 3030
Properties for sale in nearby suburbs

- 4
- 2
- 2