This immaculate modern home was thoughtfully designed to offer expansive, open, contemporary living for the large, blended or multigenerational family. Set on five acres in the rural idle of Orielton, this four-year-old home offers the combination of style and space.
We invite you to take a moment to watch the video and fall in love with everything that this mesmerising home has to offer.
The floorplan is set over four wings, providing flexibility with glazed cavity sliding doors separating the various wings allowing you to choose privacy or open plan living.
On arriving in Orielton you will be taken by the space, freedom of spirit and the absence of oppressive sounds and sights that impose themselves on city dwellers but look around you and there is still a community.
114 Greens Road is set on 5 acres of cleared and mostly flat land with potential to subdivide (STCA). On arrival you will be impressed by the ample driveway with access for any number of cars, caravans, boats, trucks – there is space for an array of vehicles, all in an area designed using Asphalt Millings for easy maintenance and low dust.
The front of the house is accessed through an easy-care front garden with ornamental fruit trees, native plants, a calming little water feature and the sweetest little frog pond; which houses our amphibian friends in the warmer months.
The entrance to the home can only be described as Grand, with a high front porch and welcoming front door. The entrance hallway includes floor to ceiling storage behind a series of sliding doors this house has a plethora of storage options.
To your right is the first of the four wings incorporating the master bedroom suite, the laundry and a double sized guest bedroom. The master includes an ensuite with a rain shower head and easy living white and grey d&aecute;cor. There is also a large walk in robe big enough for any fashionista. The room includes a large picture window looking out to the front forecourt.
Follow the hallway down to another light filled double bedroom with built in robes with sliding mirrored doors. The perfect guest bedroom. The large storage filled laundry is also in this wing. This space will make laundry day something to look forward to.
From the entrance hallway you move into the second wing, which is truly the heart of this home, with a light filled dining area, the first of two living areas and the ultra-modern feature filled kitchen. The dining area is large enough for the biggest family sit down dinner with a large wood heater (with heat transfer kit installed) for warmth in the winter, and stacker doors opening the space up to the outdoors for summer entertaining.
The first living area is a huge space flooded with light from floor to ceiling glass stacker doors that can open the space up to the outside, where you will find concrete patio spaces and white stone garden bed features. This space includes a heat pump for year-round comfort.
This area adjoins the kitchen…and what a kitchen it is! Featuring top quality Smeg appliances, stone benchtops, smoked glass splash back and quality joinery with soft closing cabinets and drawers. There is an island bench separating the kitchen from the living area that includes a sink. This island bench becomes a feature at night with LED lights underneath. While there is plenty of storage within the kitchen itself, this is added to with a huge walk in pantry. This is a kitchen for the most fastidious chef, but equally a great space for simple family gatherings.
From the first living area you move through to the third wing, which is the perfect media room, rumpus, kids’ playroom or hobby room. Like all the wings, this space can be closed off via cavity sliding doors making it a private space or it can be opened to the first living area to make a huge open plan space. This area also has stacker doors to access the outdoor entertaining areas.
Stepping through to the fourth wing and you find the private areas for your extended family. This wing includes four double bedrooms, all with built in robes with sliding mirror doors. This wing is designed for the family, with two of the bedrooms sharing a two-way bathroom – perfect for the kids to share.
There is also a large family bathroom with a corner spa bath in this wing. This is very much a spa experience styled bathroom and will become that special place to relax and wash away the cares of the day.
This wing also has a stand-alone storage room, with outdoor access. If not needed for storage this room could be used as a study or home office.
Moving outside you will find the owner’s green thumbs at work. Along the front and side of the house they have planted over 100 hedging plants, which will grow to provide a formal country style hedge.
Along the front of the property are ornamental capitol pears which as they grow will provide pretty Autumn color and Spring blossom. Lining the driveway are silver birch trees. Along the far side of the property the owners have planted over 50 Leighton greens, which when fully grown will provide screening from neighbors.
The exterior of the property has sensor flood lights all around providing great security and giving the property an evening glow.
The planting is not all ornamental, there are also raised veggie beds, an established strawberry patch, raspberry canes, a bed of onions, garlic and herbs, plus approximately 25 fruit trees. For your animal friends there is a chook pen and an enclosed area for your dogs.
The property is serviced by two 23,000 litre water tanks. There is new fencing along three sides of the property, with a separate paddock divided from the house. This area currently houses sheep and alpacas.
In terms of country living this property is the ultimate combination of practical family living and contemporary style. Built just four years ago, there is absolutely nothing to do to this house, but you have so many options with the land, be it to subdivide, extend the current fruit and veggie plantings, graze stock or simply relax and enjoy.
This home will knock you out on inspection, so call Jeff today to arrange a visit to 114 Greens Road Orielton.
Features:
• Gas hot water and cooking
• Double glazed windows and doors
• CCTV surveillance system
• Fly screens on all windows
• Dual roller blinds
• 7 Star energy rating
• High end appliances
• CCTV system
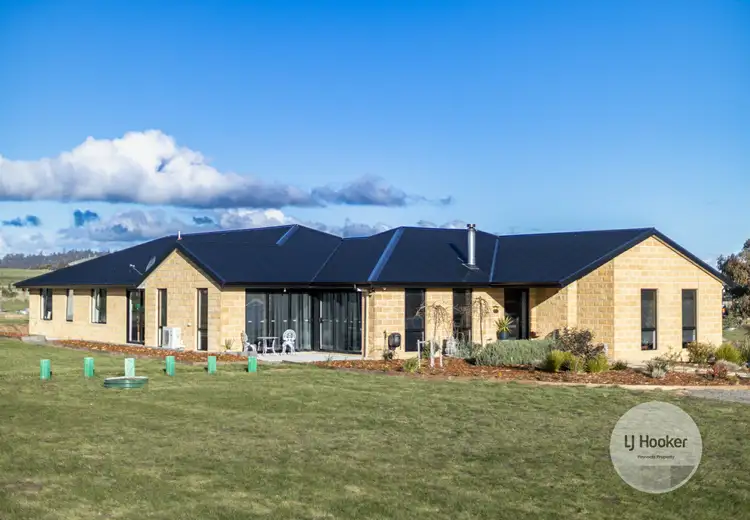
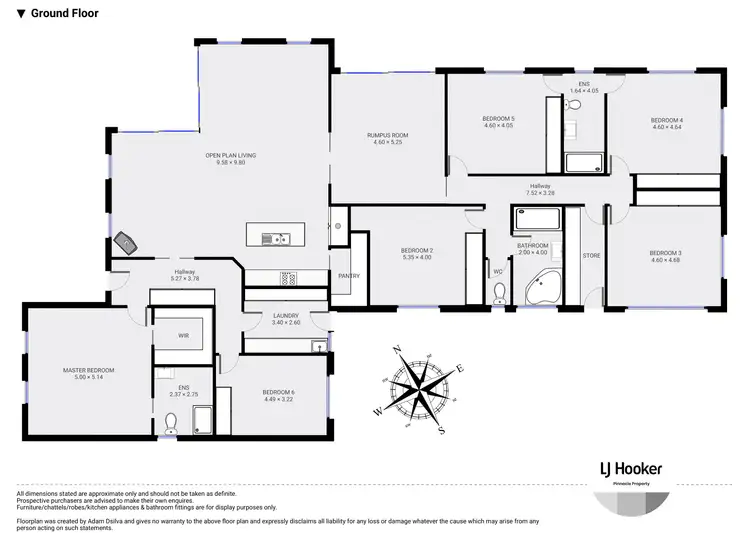
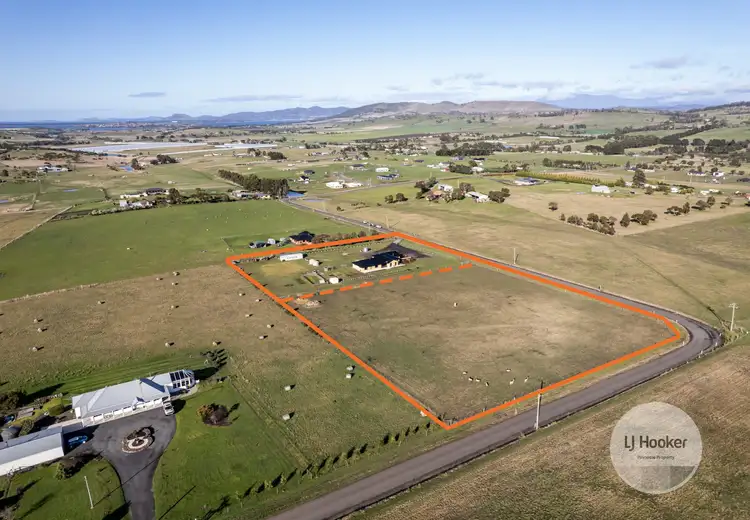
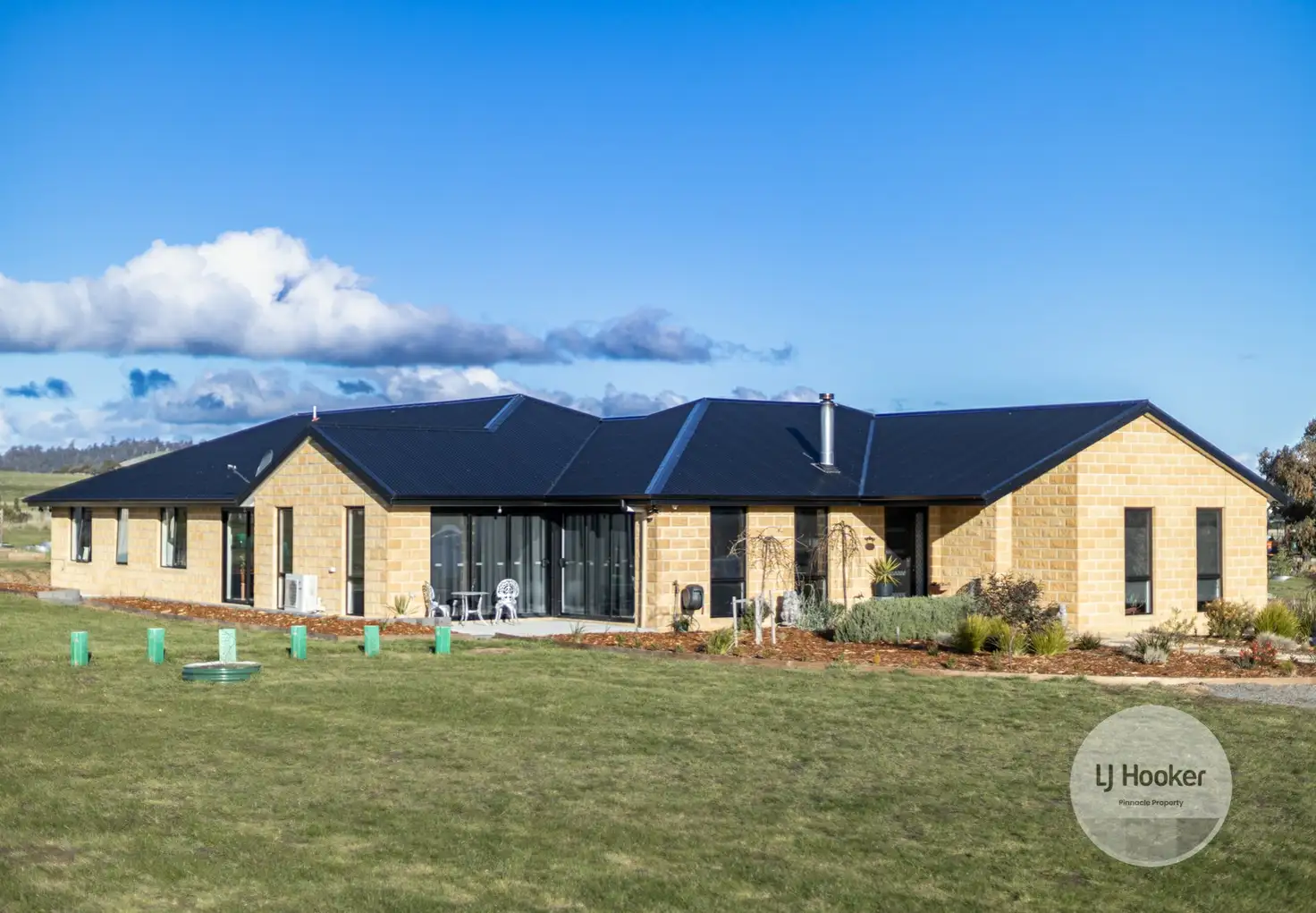


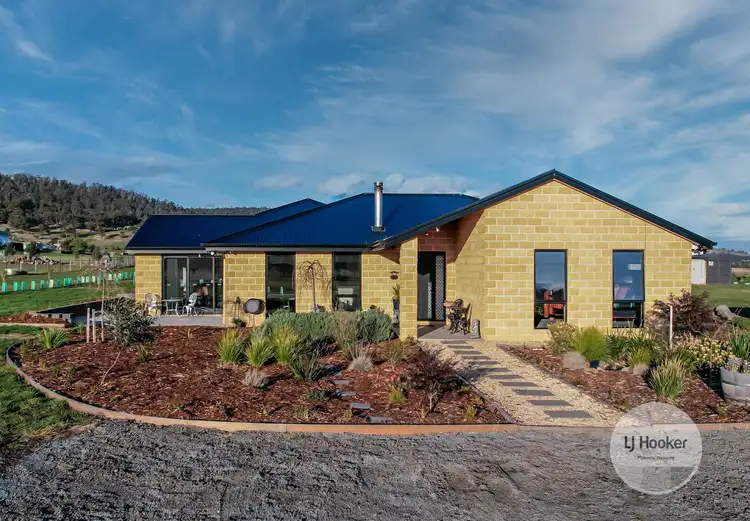
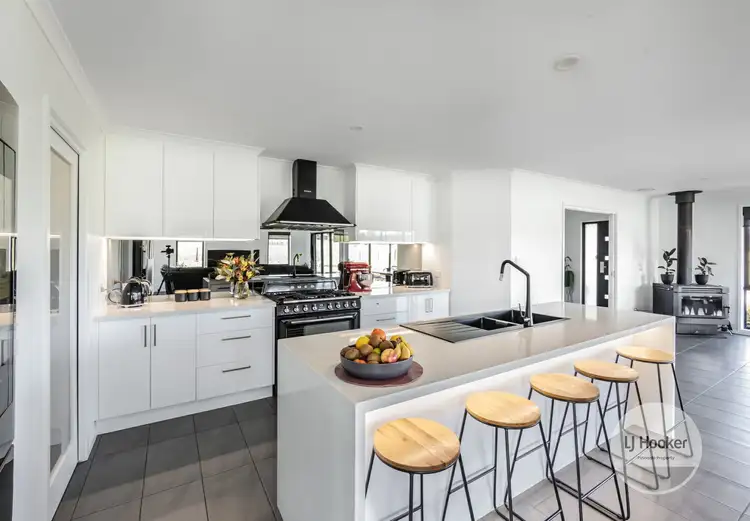
 View more
View more View more
View more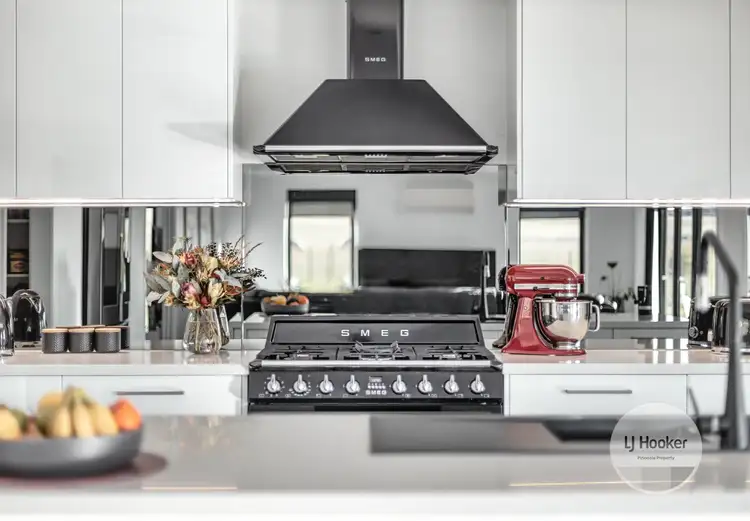 View more
View more View more
View more
