BIG house, BIG shed, BIG entertaining areas!
This huge 4 bedroom and 2 bathroom home is situated in the family-orientated suburb of Yalyalup, which is only a short 5 min (approx.) drive to the Busselton CBD & only 1.6km (approx.) to the K- 12 private Anglican school of Georgiana Molloy.
A plethora of spectacular features and unique characteristics are on offer here. If you are looking for an abode that is large and in charge, look no further!
KITCHEN
• Galley kitchen.
• Bulkhead.
• Corner pantry.
• Staron ("sanded cream") seamless bench tops.
• Double molded sink.
• LED lighting cluster overhead.
• Range-hood.
• Smeg stainless steel 900mm, 6 burner gas-top/ electric oven.
• Whirlpool stainless steel dishwasher.
• Water point at rear of fridge recess.
LIVING & DINING
• Kitchen, family & dining areas overlook patio & pool.
• Family room with TV/ entertainment cabinet recess & a door leading to the deck area.
• Separate theatre with ceiling perimeter bulkhead & feature lights.
• Theatre has rear power points & in-built TV/ entertainment cabinet recess.
• Separate games room/ activity room, fully opening sliding doors to the deck area/ patio.
• Separate dining with feature light above table area.
BED, BATH & LAUNDRY
• Main bedroom with 2 walk-in robes with shelf, hanging & draws in-built.
• Large en-suite to main bedroom with built in spa bath, spacious shower with twin shower heads, 2 separate vanities with two cupboards & 3 draws in each & a separate toilet room.
• 3 Minor bedrooms with built-in robes, shelf, hanging & double doors.
• Front bedroom windows tinted.
• Study/ home office / 5th bedroom with phone line & internet point for Wi-Fi.
• Main bathroom has a separate toilet room adjacent & single basin vanity.
• Laundry with large separate double sliding doors to linen storage room, trough with bench top & 4 cupboards.
EXTERNAL FEATURES
• Front entrance with hanging feature light & feature recess, ceiling perimeter bulkhead.
• Portico with multiple ceiling lights.
• Concrete aggregate driveways, front pathways & rear access driveway.
• Front lockable gates either side of home.
• 4 Feature lights at front of home matching the patio area.
• Low maintenance front garden & reticulated lawns.
• Large, 8m deep, 3 bay shed with rollers doors to each bay, concrete flooring, 3 phase power, 15-amp & 10-amp power points & home side access concrete aggregate driveway to north side.
• Room to store caravan or boat in third driveway/ rear access to shed.
• Gabled patio, powder coated frame, Fremantle stone limestone paved & sealed, with path to pool & shed areas, black rock feature stones surrounding paved area, wood framed Hardie plank clad wall ends to North & South of patio, feature toughened glass window on either end, external double power points, feature LED lighting. As well as filled in gables North & South end with one piece of polycarbonate sheeting, retractable outdoor blinds & swivel TV wall mount.
• 8m (approx.) below-ground fiber glass, salt water swimming pool with Fremantle stone limestone (sealed) surrounding.
• 2 small lawn areas at rear.
EXTRA FEATURES
• Repainted internally through-out 2015.
• Re-carpeted through-out 2015.
• New blinds to bedrooms, bathroom & ensuite since current owners purchased home.
• Halogen lights replaced with 72mm LED lights throughout home (2022)
• Fujitsu inverter reverse cycle ducted heating & cooling through-out home, with room selections panel.
• Triple cornice through-out.
• Deep garage (6.8m approx.) with internal pull-out washing line, room for a dryer/ storage, personal door to side access driveway & shoppers entrance to home.
• 24 Panel 5kw solar panel system.
• 8 Camera high-definition Swann CCTV system installed surrounding perimeter of home.
• Solar hot water with instant gas.
• Piped gas to home.
• Underground TV and phone line to home.
• Water filter to home.
Be quick to arrange your private inspection today! To organise, call Karen Kemp today, your exclusive Sales Professional.

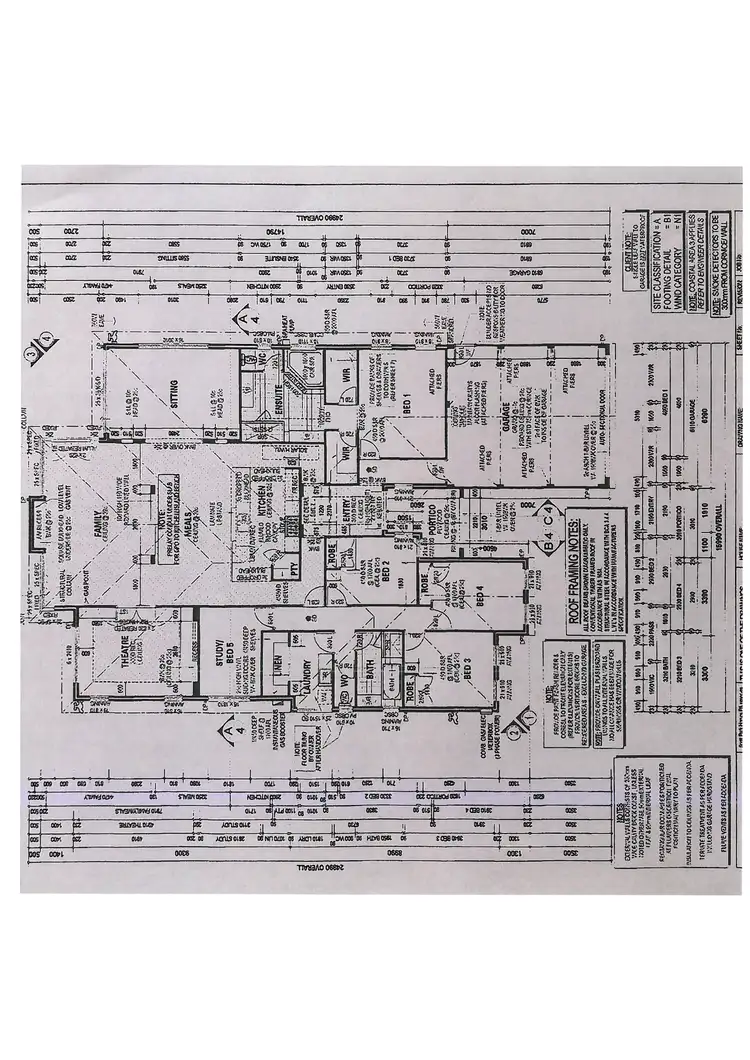
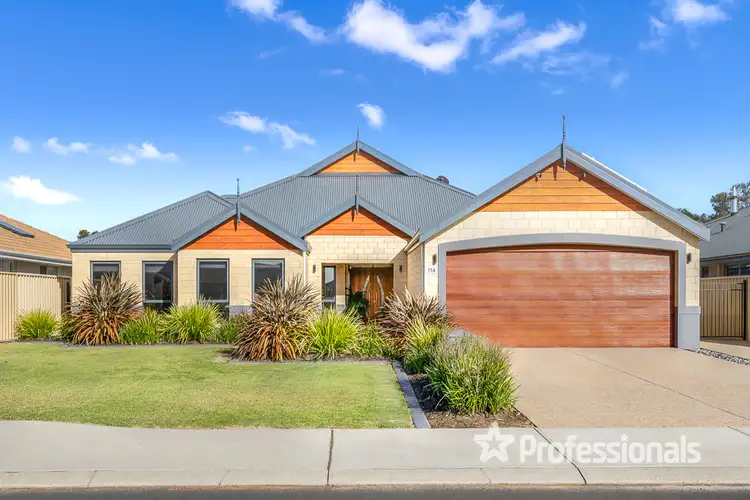
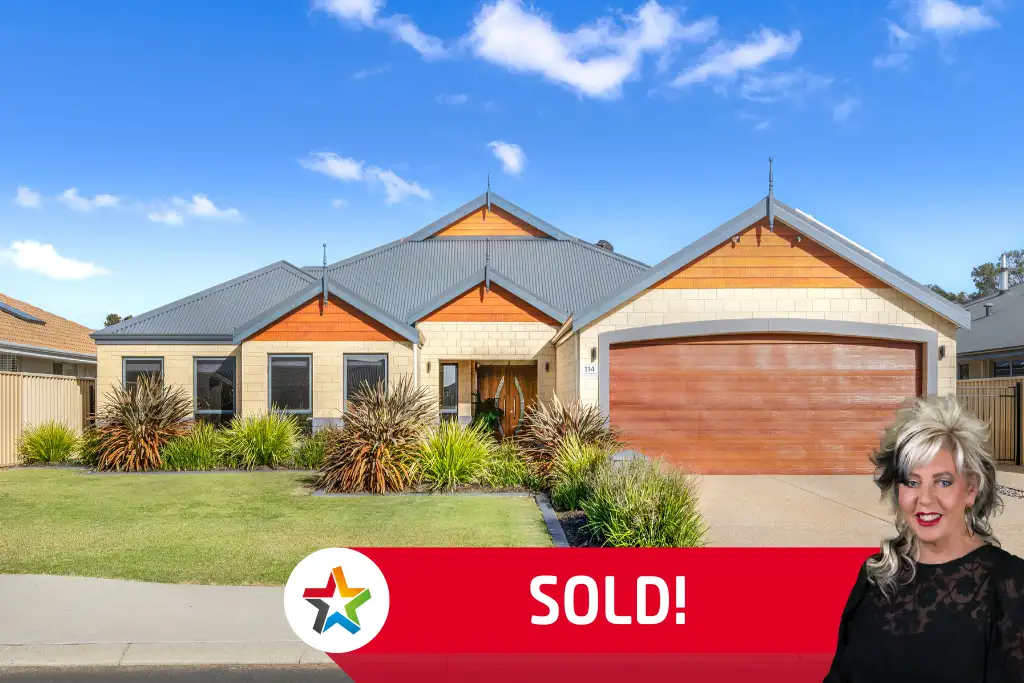


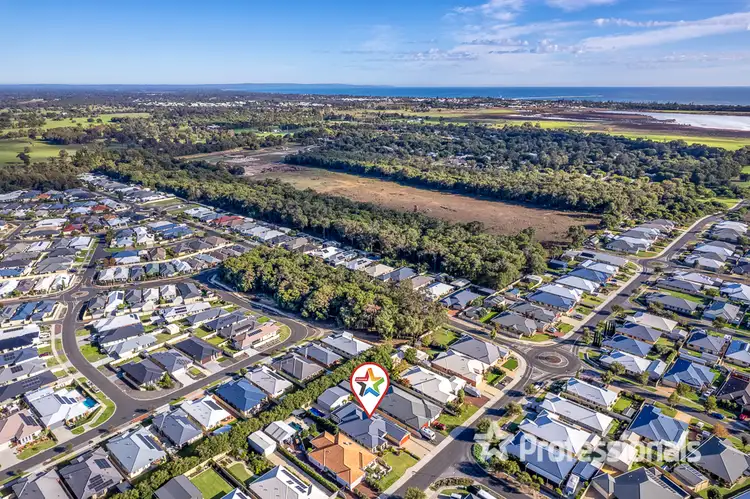
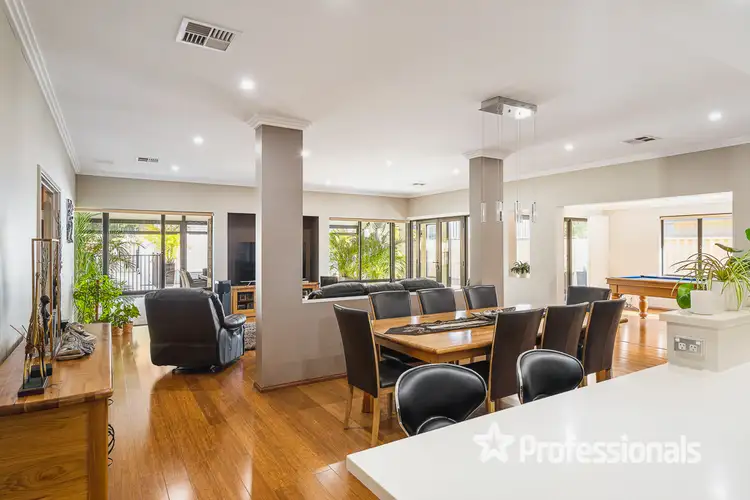
 View more
View more View more
View more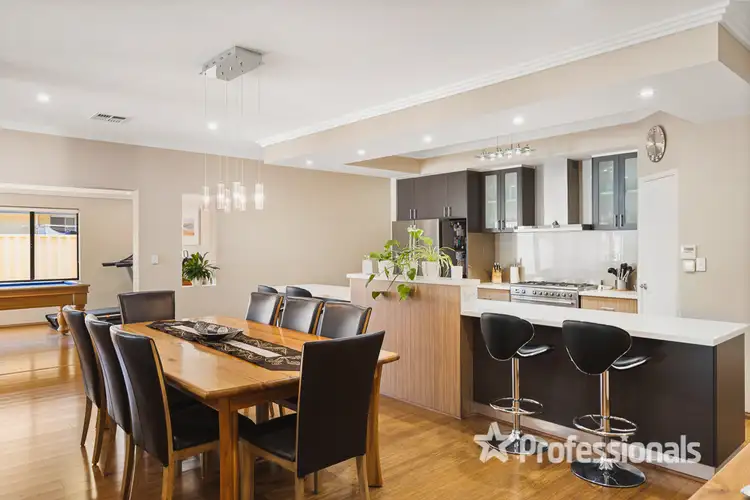 View more
View more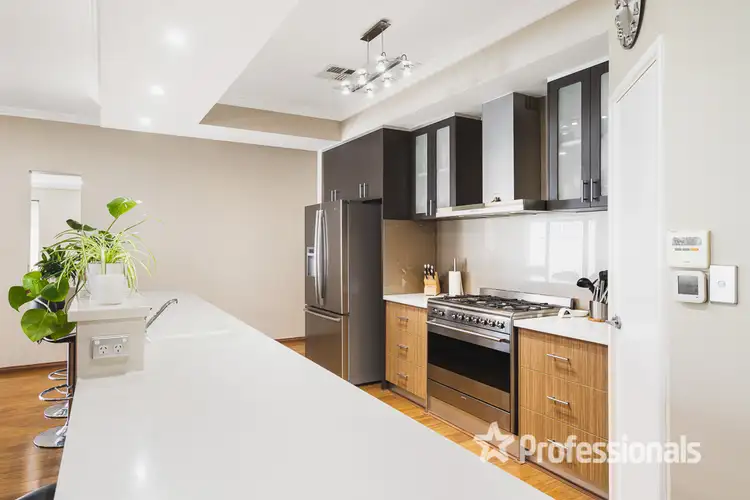 View more
View more
