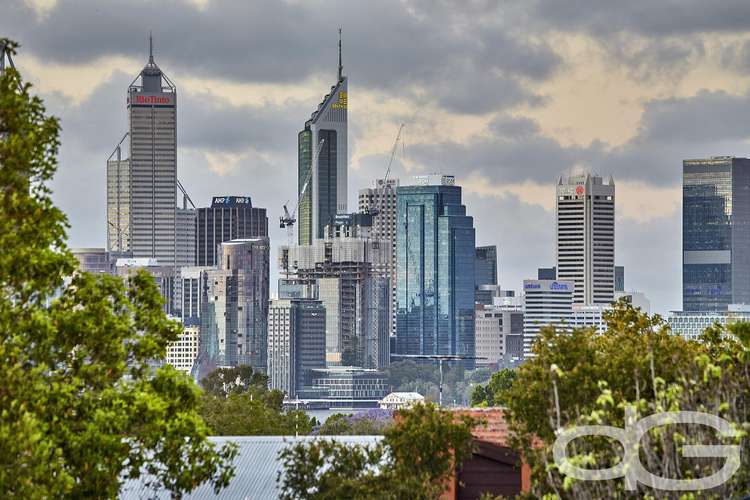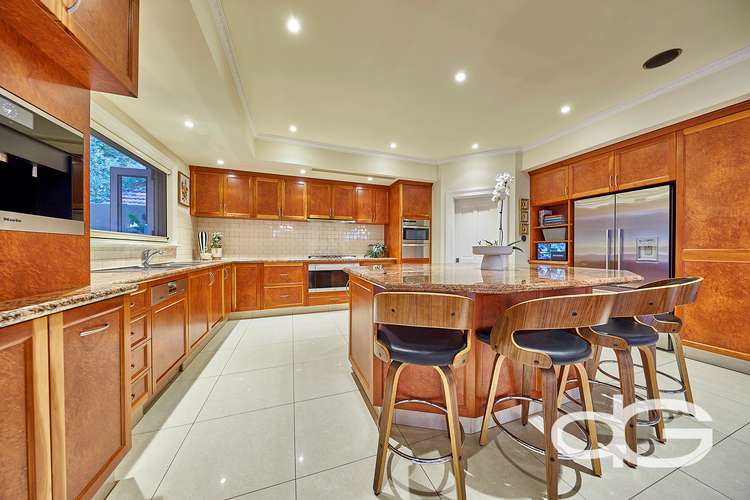$2,800,000
4 Bed • 3 Bath • 2 Car • 751m²
New




Sold






Sold
114 Hensman Street, South Perth WA 6151
$2,800,000
- 4Bed
- 3Bath
- 2 Car
- 751m²
House Sold on Tue 2 May, 2023
What's around Hensman Street
House description
“Luxury and refinement: outstanding family home”
Over three glorious levels, this remarkable home has been created with the finest materials and a keen sense of design detail. The result is an expansive and gracious residence that beautifully embraces family life with a series of flexible spaces: upper and lower terraces, second kitchen and living upstairs, theatre, home office, bar, pool, games room, cellar, and more. Throughout, granite, precious timbers, ornate ceiling details and bespoke cabinetry all achieve an air of refinement. With city skyline views, and set in a curving, leafy street where you can walk down to the foreshore, this home is luxury perfected, and a rare opportunity.
Hedging, roses and perfect lawn define the formal gardens, leading to the curving veranda and leadlight windows. Inside, the grand arched hallway features decorative parquetry, dado panelling and the stunning ceilings which are such a feature of this gracious home. An expansive office is opposite the luxurious master suite, where the en-suite is totally glamorous and the fitted walk-in robe perfect for the fashionista. A second large bedroom is on this level, and another superb bathroom. Beyond is the north-facing open-plan, with an octagonal granite island bench and exquisite fine-grained timber cabinetry. It all flows to the stone-floored alfresco, glass-walled pool and spa.
Up the jarrah stair, the same fine finishes continue in another family zone: two bedrooms, bathroom, kitchen, and a large living area opening to the upper terrace and the city skyline views. Down on the lowest level comes even more space for relaxation and entertaining: a vast theatre room, games room, wine cellar and bar, with more fine cabinetry and room for your gym equipment.
Your family will love the welcoming community feel: walk down to Angelo Street for a coffee, exercise on the foreshore, walk the dog in the park, listen to the birdsong, and enjoy the proximity to great schools and the convenience of the ten-minute drive to the city. It's a very desirable location for a magnificent home.
751sqm 4 bedrooms 3 bathrooms 2 garage 1 office 1 theatre room 1 pool 1 spa
Luxurious, expansive home with bespoke craftsmanship
Granite, fine timbers, glorious ceiling details, glamorous bathrooms
Two kitchens plus outdoor kitchen, pool, spa, formal gardens
Additional large living area and city skyline view terrace upstairs
Lower level theatre, games room, gym, bar, wine cellar
Smart home systems: C-Bus lighting, remote control entry
Integrated sound, extensive multi-camera security, solar power
Dumb waiter, laundry chute, double garage with loft storage
Exclusive location: walk to river, parks, restaurants, schools
Council Rates: Approx. $4,086.77 per annum
Water Rates: Approx. $1,946.84 per annum
Please call Michael Harries on 0434 076 229 for further details
Building details
Land details
Property video
Can't inspect the property in person? See what's inside in the video tour.
What's around Hensman Street
 View more
View more View more
View more View more
View more View more
View moreContact the real estate agent


Michael Harries
Dethridge Groves Real Estate
Send an enquiry

Agency profile
Nearby schools in and around South Perth, WA
Top reviews by locals of South Perth, WA 6151
Discover what it's like to live in South Perth before you inspect or move.
Discussions in South Perth, WA
Wondering what the latest hot topics are in South Perth, Western Australia?
Similar Houses for sale in South Perth, WA 6151
Properties for sale in nearby suburbs
- 4
- 3
- 2
- 751m²
