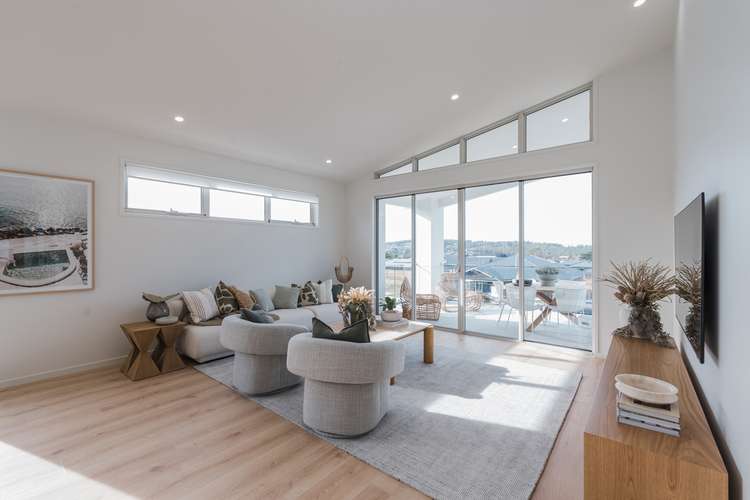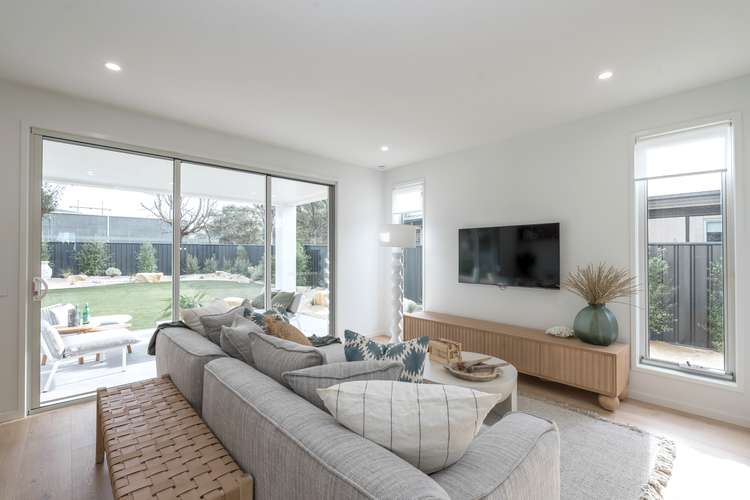Offers Over $1,190,000
4 Bed • 2 Bath • 2 Car • 605m²
New








114 Hollyhock Drive, Kingston TAS 7050
Offers Over $1,190,000
- 4Bed
- 2Bath
- 2 Car
- 605m²
House for sale
Home loan calculator
The monthly estimated repayment is calculated based on:
Listed display price: the price that the agent(s) want displayed on their listed property. If a range, the lowest value will be ultised
Suburb median listed price: the middle value of listed prices for all listings currently for sale in that same suburb
National median listed price: the middle value of listed prices for all listings currently for sale nationally
Note: The median price is just a guide and may not reflect the value of this property.
What's around Hollyhock Drive
House description
“Welcome to 114 Hollyhock Drive, Kingston”
Located in the new Whitewater Park Estate in Kingston is this fantastic opportunity to secure a brand expansive new property with the absolute best tenant any investor/future purchaser could hope for, Wilson Homes.
Currently being utilised as a display home until August 2025 with a guaranteed leaseback of 7%, this has to be without a doubt one of the best investment packages available in the state if not the country. As a display home, the property is immaculately kept with no one residing in the premises. With the replacement value far exceeding the sale price, this is the perfect opportunity to sit back, enjoy the extraordinary rent and excellent predicted capital growth we are expecting in Hobart over the next 18 months.
Experience Hamptons style living at its absolute best with this fantastic brand new construction with four bedrooms, three located on the ground floor with built-in wardrobes. The main bathroom has been thoughtfully designed for the growing family with both a bath and shower, and separate toilet, with neutral floor to ceiling tiles throughout.
The master suite upstairs exudes modern luxury with a spacious walk-in wardrobe with plenty of storage options. Walking through the wardrobe, you enter the stunning ensuite with floor to ceiling tiles, a large shower, and double vanity. The suite also has its own balcony to watch the sunrise or sunset while enjoying a morning coffee or wine after a long day.
With the living areas across the two floors, the home is perfect for large families or entertaining. The lounge downstairs is perfect for teenagers to relax or do their homework at the in-built desk, while the adults can entertain upstairs in the open plan living & dining area which flows through to the balcony. The kitchen has high quality appliances and includes a butler's pantry which is perfect for those with a minimalistic lifestyle.
The outdoor space is perfect for family barbeques or hosting dinner parties with the covered alfresco area and artificial turf, which is great for those with a busy lifestyle. There is also a double car garage with internal access into the home, which is perfect for bringing in the groceries on a rainy day.
The property is located close by to local schools, services, and amenities and is only a short drive to Kingston Plaza and Channel Court Shopping Centre. It is also a 15 minute commute to Hobart CBD.
***UPGRADED INCLUSIONS***
*2700mm ceilings
*Raked Ceilings to living/dining
*Fisher & Paykel kitchen appliances
*ActronAir EPS ducted heating & cooling
*Square set cornice to living areas
*Window furnishings
*Display furniture available at an additional cost - ask for more details
***LEASEBACK TERMS***
*7.0% return
*Leased until August 2025
*4 X 3 month options at Wilson Homes' discretion
Property features
Balcony
Broadband
Dishwasher
Ducted Cooling
Ducted Heating
Floorboards
Fully Fenced
Outdoor Entertaining
Remote Garage
Rumpus Room
Solar Panels
Other features
isANewConstructionBuilding details
Land details
Property video
Can't inspect the property in person? See what's inside in the video tour.
What's around Hollyhock Drive
Inspection times
 View more
View more View more
View more View more
View more View more
View moreContact the real estate agent

Nick Cowley
Ray White - Hobart
Send an enquiry

Nearby schools in and around Kingston, TAS
Top reviews by locals of Kingston, TAS 7050
Discover what it's like to live in Kingston before you inspect or move.
Discussions in Kingston, TAS
Wondering what the latest hot topics are in Kingston, Tasmania?
Similar Houses for sale in Kingston, TAS 7050
Properties for sale in nearby suburbs
- 4
- 2
- 2
- 605m²